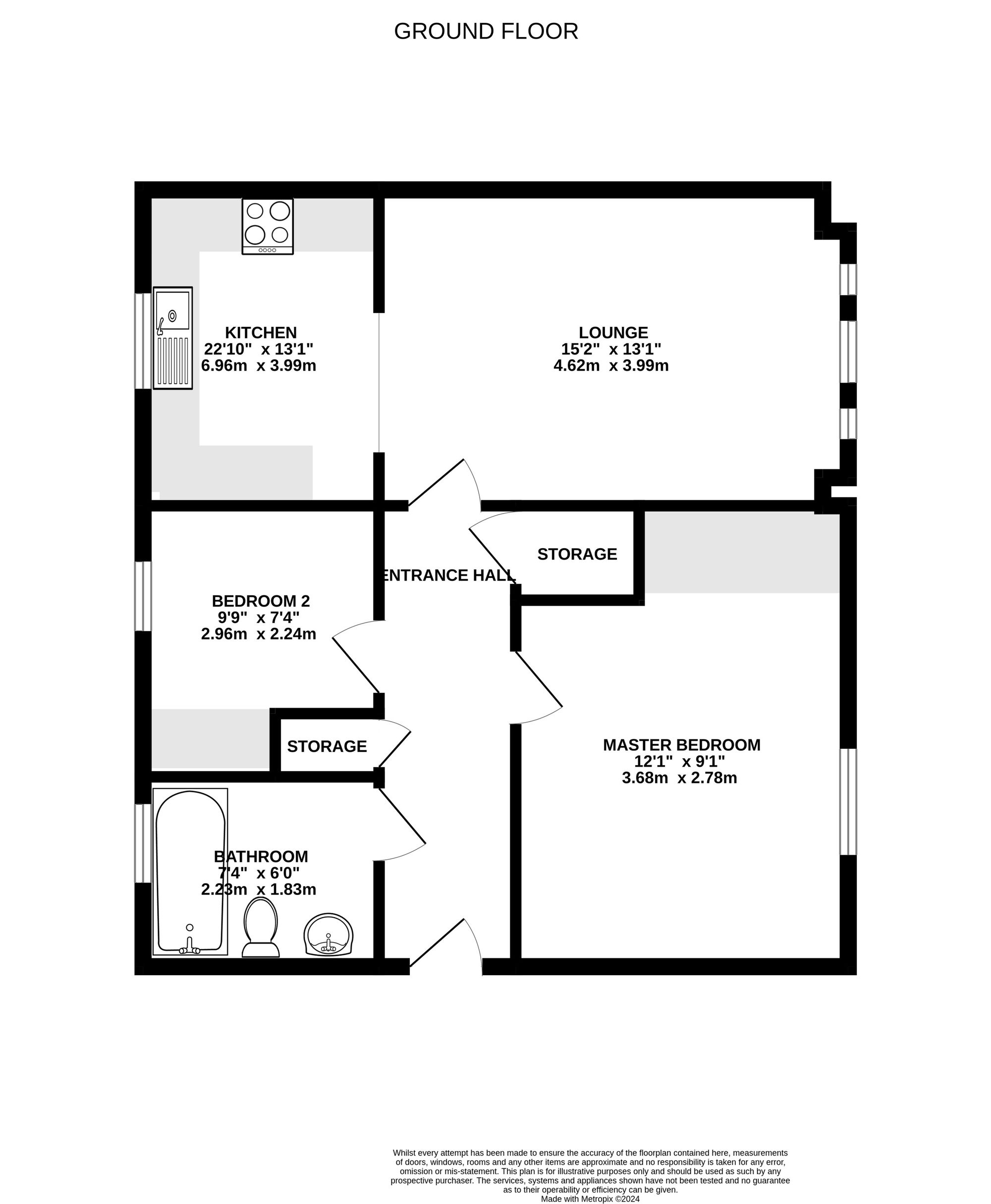Flat for sale in Chorley Road, Westhoughton BL5
Just added* Calls to this number will be recorded for quality, compliance and training purposes.
Utilities and more details
Property features
- Top Floor apartment
- 2 bedrooms
- Lounge
- Kitchen
- Bathroom
- Allocated parking
- Great location near the train station and motorway links
- Chain free
Property description
Fantastic top floor apartment! We are super excited to bring for sale this two bedroom, second floor spacious apartment, ideal for first time buyers and buy to let investors. Offered with no onward chain, this apartment has an allocated parking space and offers fantastic open space. Primely located on Chorley Road, Westhoughton, the apartment is within close proximity to the Ofsted Schools. It is within distance from Westhoughton train station with equally good access to commuter links with the M61 motorway close by. It is also close by to Westhoughton town centre that has all the shops, restaurants and amenities needed. The property has electric heaters and has double glazing which offers abundance of light. Viewings highy recommended!
EPC Rating: C
Lounge (4.62m x 3.99m)
A fantastic sized lounge that has been well maintained with window to the front allowing plenty of natural light, to give it that bright and airy feel. Grey fitted carpets with an electric heater.
Kitchen (2.23m x 2.88m)
Superb kitchen space with a wide range of wall and base units, integrated appliances include oven and induction hob and overhead extractor hood. There is plumbing for a washing machine and space for a non integrated fridge/freezer. Lino flooring and double glazed window to the rear.
Master Bedroom (3.68m x 2.78m)
A superb master bedroom with double glazed window to the front, grey carpeted, white decor, also has a storage cupboard perfect to be a wardrobe and electric heater.
Bedroom 2 (2.96m x 2.24m)
Another good sized bedroom that can be used as an office or study room. Grey Carpeted with neutral decor, double glazed window to the rear.
Bathroom (2.23m x 1.83m)
A three piece family bathroom with low level WC, wash basin and bath with electric shower over, lino flooring and tiled half the wall
Parking - Allocated Parking
For more information about this property, please contact
Price & Co Properties, BL5 on +44 1204 911920 * (local rate)
Disclaimer
Property descriptions and related information displayed on this page, with the exclusion of Running Costs data, are marketing materials provided by Price & Co Properties, and do not constitute property particulars. Please contact Price & Co Properties for full details and further information. The Running Costs data displayed on this page are provided by PrimeLocation to give an indication of potential running costs based on various data sources. PrimeLocation does not warrant or accept any responsibility for the accuracy or completeness of the property descriptions, related information or Running Costs data provided here.






















.png)
