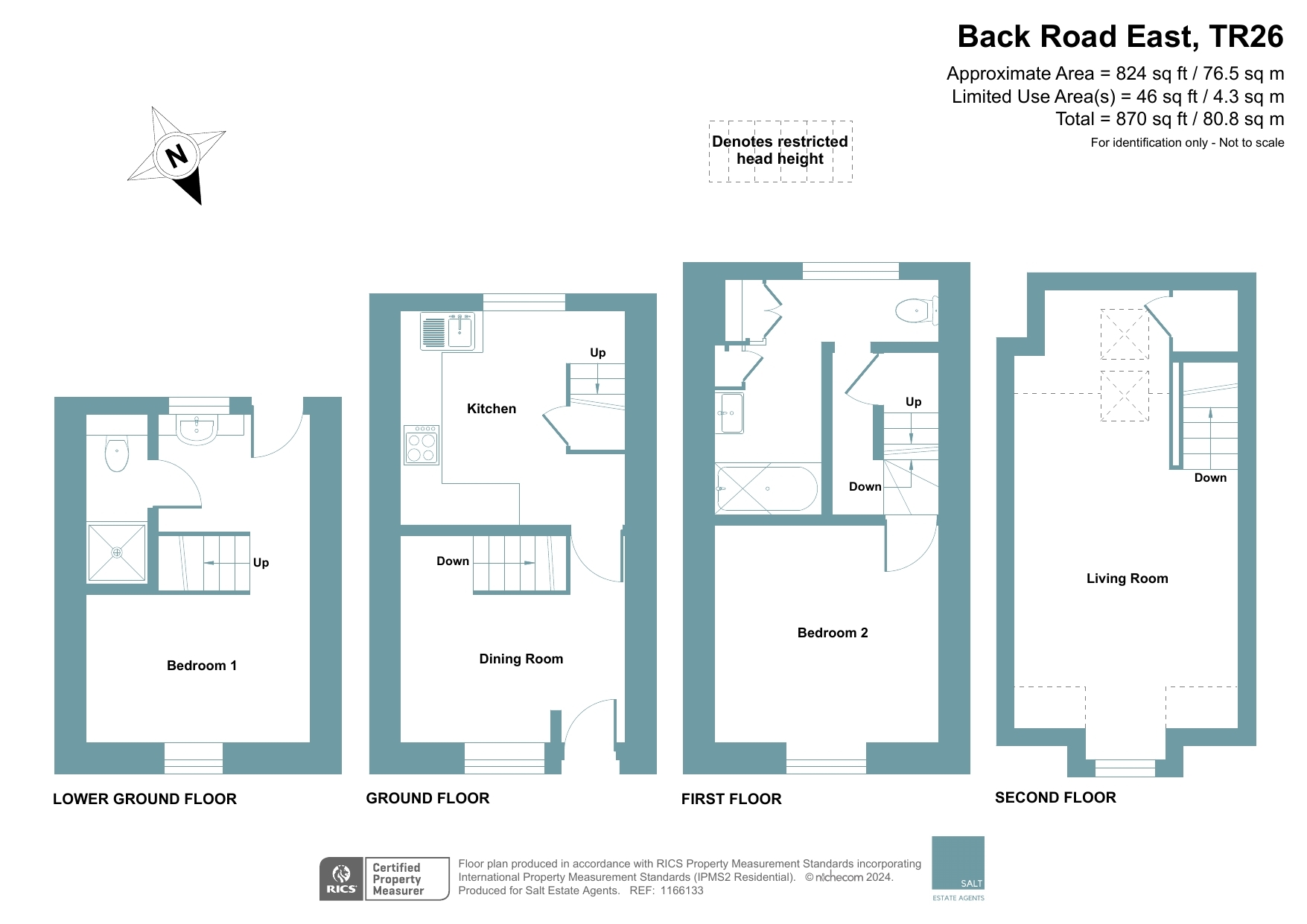Terraced house for sale in Back Road East, St. Ives TR26
Just added* Calls to this number will be recorded for quality, compliance and training purposes.
Property features
- Fabulous sea, harbour, town & coastal views
- Central st ives location - close to beaches, harbour, shops & restaurants
- Lots of original features
- Large open light living room on the 2nd floor with stunning views.
- Spacious kitchen & separate dining room
- 2 good sized double bedrooms (master en suite)
- Viewing highly recommended
- Freehold - council tax band B EPC - E
Property description
The accommodation is set over four floors with the entrance off of Back Road East - which is in the heart of everybody's favourite area of St Ives - Downalong.
On the ground floor there is a good sized dining room, and spacious kitchen. The first floor has a generous double bedroom and quirky 'L' shaped family bathroom (with views!) On the second floor you have the large open and very light living room with a great seating spot to take in the breath-taking views of the town, Smeatons Pier, the beaches and northern coastline - wow!
From the ground floor there is a hatch and wooden steps in the dining room that take you to the master bedroom on the lower ground floor which benefits from having an ensuite and exterior access.
The vendors are happy to inform us that all the furnishings and appliances are included if you would like them.
The property
From Back Road East there is a short flight of steps to the half glazed stable style entrance door which opens into the
dining room 3.05m x 3.3m (10' x 10'8")
There is a vestibule area by the front door. Large upvc double glazed sash window to the front aspect looking out to Back Road East with a deep cill/window seat. Tiled fireplace with inset electric fire. Lovely wooden floorboards. Exposed ceiling timbers and beams. Hatch and steps to lower ground floor.
From the dining room a panelled door opens into the
kitchen 3.15m x 3.3m (10'3" x 10'8")
Large upvc double glazed window to the rear aspect. Matching range of base and wall units. Space and plumbing for a washing machine, tumble dryer and fridge. Built-in electric oven and hob with extractor over. Stainless steel sink and drainer. Exposed timber and beamed ceiling. Spotlights. Large understairs storage cupboard.
From the dining room a hatch and wooden steps lead to the
Lower ground floor
Master bedroom 5m x 3.35m (16'4" x 10'9")
UPVC Double glazed window to the front aspect. Large leaded upvc double glazed window to the rear aspect. UPVC half glazed lead door to a gravelled path and the right of way exit to the rear of the house.
Electric radiator. Vanity unit with storage cupboards under. Carpet.
Door to
ensuite 2.44m x 0.9m (8' x 2'9")
Fully tiled shower enclosure with folding glass door. Extractor. Hidden cistern WC. Electric towel warmer radiator. Tiled floor.
From the kitchen there are carpeted stairs to the
First floor landing
Beamed timber ceiling. Smoke detector.
A step up and doors to
Bedroom
3.37m x 3.19m (11' x 10'4")
Large upvc double glazed window to the front aspect. Exposed timber beamed ceiling. Very pretty original fireplace. Electric wall mounted radiator. Carpet.
Bathroom 'L' shaped 3.4m x 1.7m x 2.96m x 0.9m (11'1" x 5'5" x 9'7" x 2'9")
Large upvc double glazed window to the rear aspect with views over the roof tops to the beaches, coastline and town.
Bath with electric shower - Mira Vie - over. Stainless steel electric towel warmer radiator. Timber ceiling. Vanity unit with cupboard under, tiled splashback and light over. Wall mounted warm air fan heater. Cupboard housing the hot water cylinder with slatted shelving storage over. Storage cupboard. Feature blue glass borrowed light. WC area with upvc double glazed window.
From the first floor landing there is a door and stairs to the second floor -
living room 5.6m (max with some limited head height) x 3.39m (18'3" x 11'1")
The views from this room are outstanding.
Large upvc sash window to the front aspect.
2 Large Velux style windows to the rear aspect taking in the spectacular far reaching views - out to sea, the northern coastline, the harbour and the town - a beautiful spot just to sit and take it all in, day or night!
Dimplex electric night storage heater. Wall mounted lights. Cupboard housing water tank. Smoke detector. Carpet.
Agents note
As with many properties in St Ives - Doodle's Cottage has its quirks. Access to both the living room and master bedroom is via steps which you have to think about when using and may not suit someone with mobility issues - for further details please give us a call.
Details disclaimer
Please note that all areas, measurements, and distances given in these particulars are approximate and rounded. The text, photographs and floor plans are for general guidance only. Salt Estate Agents have not tested any services, appliances, or specific fittings — prospective purchasers are advised to inspect the property themselves. All fixtures, fittings and furniture not specifically itemised within these particulars are deemed removable by the vendor.
Property info
For more information about this property, please contact
Salt Estate Agents, TR26 on +44 1736 397274 * (local rate)
Disclaimer
Property descriptions and related information displayed on this page, with the exclusion of Running Costs data, are marketing materials provided by Salt Estate Agents, and do not constitute property particulars. Please contact Salt Estate Agents for full details and further information. The Running Costs data displayed on this page are provided by PrimeLocation to give an indication of potential running costs based on various data sources. PrimeLocation does not warrant or accept any responsibility for the accuracy or completeness of the property descriptions, related information or Running Costs data provided here.



























.png)

