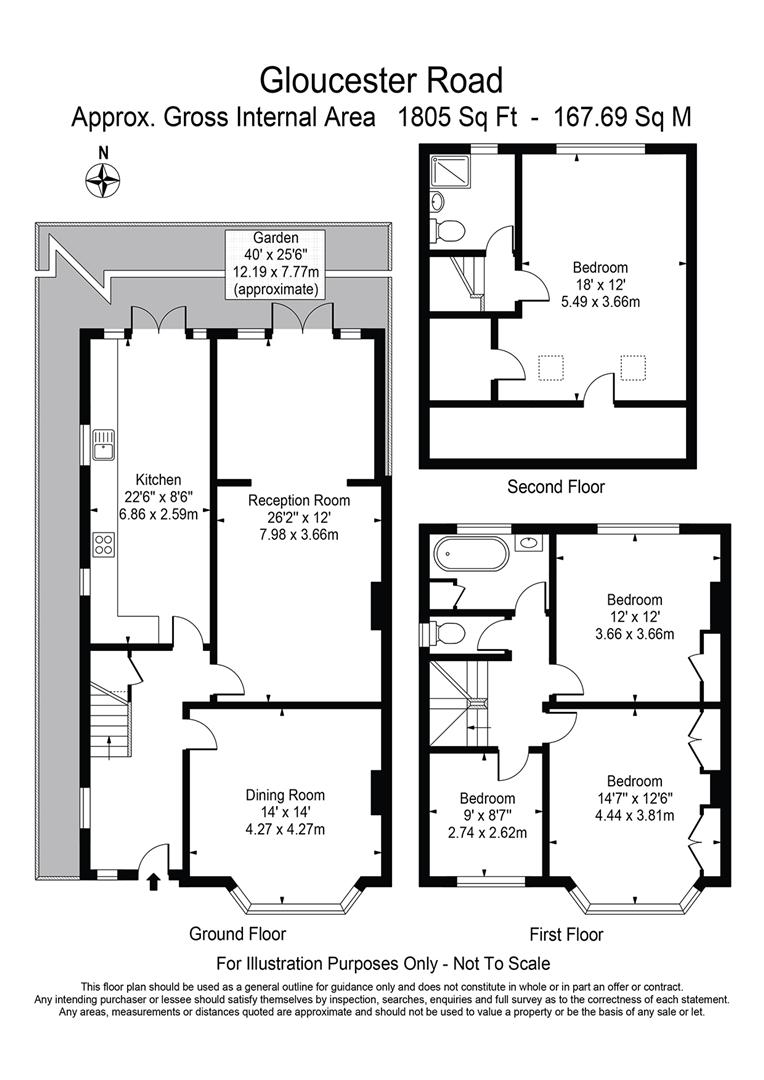Semi-detached house for sale in Gloucester Road, London E11
Just added* Calls to this number will be recorded for quality, compliance and training purposes.
Property features
- Wanstead’s prestigious Counties Estate
- Semi-detached period home
- Four bedrooms, three of which are spacious doubles
- Off road parking
- Two formal receptions
- Large, shaker style kitchen
- Extended to the ground floor and loft
- Gated side access
- 0.4 Miles to Wanstead High Street
- 0.5 Miles to Nightingale Primary School
Property description
Located on Gloucester Road in Wanstead’s prestigious ‘Counties Estate’, Petty Son & Prestwich are pleased to offer for sale this beautiful four bedroom, semi-detached family home, with extensions to the loft and ground floor.
Positioned on the peaceful and characterful Counties Estate, Gloucester Road is just half a mile from both the popular Nightingale Primary School and an even short 0.4 Miles from Wanstead High Street, with its array of shops, bars, restaurants and two Central Line Stations.
The property possesses a charm both inside and out, with a pristine frontage, edged by plants and neatly appointed driveway, welcoming you as you approach the property. Internally, a spacious entrance hall leads to a formal reception, currently used as a dining room, still retaining its original bullseye ceiling rose, picture rail and deep cornicing. Behind this you will find the second reception complete with a large wood burner ideal for cosier evenings, and a small extension providing an additional sitting room or play room, with French doors opening onto the garden. The kitchen has also been extended, providing a vast run of shaker style units that run down both walls and an array of appliances, including space for a large range cooker. The distinct country cottage feel in the kitchen, with its plate racks, original servants and period hanging lights, blend seamlessly with the rooms on the ground floor.
Ascending to the first floor the home offers three lovely bedrooms, the larger double bedrooms of which still retain their chimney pieces and original, or beautifully reproduced, wardrobes. The W.C and bathroom are still separate but have been sympathetically updated in the period style, with the family bathroom enjoying a freestanding, claw foot bath. The second floor provides a contemporary shower room and a large principal bedroom.
The rear garden, which has the benefit of gated side access, has been simply laid to lawn with surrounding planting, patio and handy storage shed.
EPC Rating: C70
Council Tax Band: E
Dining Room (4.27m x 4.27m (14'0 x 14'0))
Reception Room (7.98m x 3.66m (26'2 x 12'0))
Kitchen (6.86m x 2.59m (22'6 x 8'6 ))
Bedroom (4.45m x 3.81m (14'7 x 12'6 ))
Bedroom (3.66m x 3.66m (12'0 x 12'0 ))
Bedroom (2.74m x 2.62m (9'0 x 8'7 ))
Bedroom (5.49m x 3.66m (18'0 x 12'0))
Property info
For more information about this property, please contact
Petty Son & Prestwich, E11 on +44 20 8033 7734 * (local rate)
Disclaimer
Property descriptions and related information displayed on this page, with the exclusion of Running Costs data, are marketing materials provided by Petty Son & Prestwich, and do not constitute property particulars. Please contact Petty Son & Prestwich for full details and further information. The Running Costs data displayed on this page are provided by PrimeLocation to give an indication of potential running costs based on various data sources. PrimeLocation does not warrant or accept any responsibility for the accuracy or completeness of the property descriptions, related information or Running Costs data provided here.




































.png)

