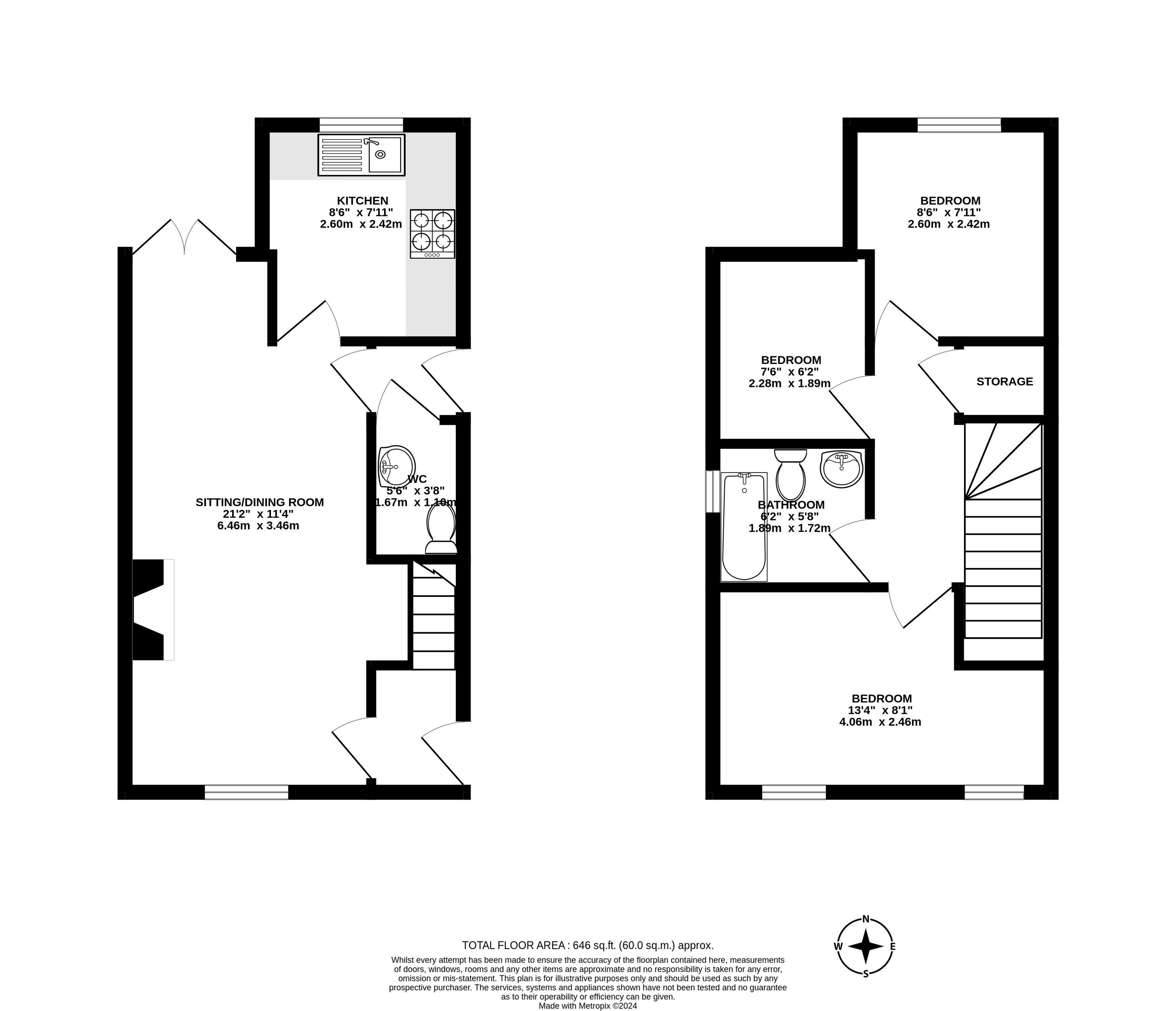Detached house for sale in Printers Fold, Burnley, Lancashire BB12
* Calls to this number will be recorded for quality, compliance and training purposes.
Property features
- Three Bedrooms - One double and two single bedrooms
- Sought after location
- Spacious Living Room
- Two-Car Driveway
- House Bathroom and Ground Floor WC
- Front and Side Garden: Combination of patio and lawn and decked balcony area
- Proximity to Motorways: Easy access to nearby transport links.
- Buy-to-Let Potential: Ideal investment opportunity in a desirable area.
- Suitable for first time buyer, a couple and/or a young family
Property description
Overview
Nestled in the popular Printers Fold estate, this charming three-bedroom detached home offers a blend of comfort, convenience, and potential. Perfect for couples, young families, or buy-to-let investors, the property benefits from a two-car driveway and easy access to motorway links, ensuring excellent connectivity.
Arrival Hallway: As you enter, you are greeted by a small hallway featuring a UPVC wood-effect door, frosted wood-effect UPVC window, and a small radiator. The area includes black matting and a pendant light fitting, offering access to the staircase leading to the upper floor and the spacious living room.
Living Room (21’ 2” x 11’ 4” / 6.46m x 3.46m):
The bright and airy living room is accessed directly from the hallway. This large space is carpeted throughout and features a gas-fired fireplace. There is a UPVC timber-effect window at the front and UPVC French doors at the rear leading out to a balcony deck, which overlooks a small, wooded area with a stream. While the balcony needs some updates, it provides a tranquil outdoor space. The living room is partially wallpapered, with the remaining walls painted in neutral tones, and it includes a radiator. Access to the kitchen, a downstairs WC, and an external side door to the garden is also available from this room via an inter connecting doorway.
Kitchen (8’ 6” x 7’ 11” / 2.60m x 2.42m):
The kitchen boasts wood-effect vinyl flooring and is fitted with upper and lower cabinets and wood-effect countertops. It includes an electric Hoover oven, a four-ring gas hob with an overhead extractor, and a stainless-steel sink with a mixer tap. A UPVC window overlooks the rear balcony, and there is space available for a fridge.
External Side Door/Downstairs WC: Adjacent to the kitchen, this area features black matting and a pendant light. It provides access to a downstairs WC equipped with a small basin, splashback tiling, a radiator, neutral décor, and tile-effect vinyl flooring. The UPVC side door offers access to the side garden.
Upper Floor:
Upper Landing: The carpeted upper landing grants access to all three bedrooms, the house bathroom, and a linen cupboard. A small loft hatch provides access to the attic, and the space is lit by a pendant light.
Main Bedroom (13’ 4” x 8’ 1” / 4.06m x 2.46m):
Overlooking the front garden, the main double bedroom is carpeted with neutral décor, UPVC timber-effect windows, a radiator, and a pendant light.
Bedroom Two (8’ 6” x 7’ 11” / 2.60m x 2.42m):
This single bedroom is carpeted throughout with neutral decor, a radiator, a UPVC timber-effect window, and a pendant light.
Bedroom Three (7’ 6” x 6’ 2” / 2.28m x 1.89m):
The third bedroom, also carpeted, is ideal for use as a nursery or study. It includes neutral decor, a radiator, a UPVC timber-effect window, and a pendant light.
House Bathroom (6’ 2” x 5’ 8” / 1.89m x 1.72m):
The bathroom features tile-effect vinyl flooring, neutral decor, a pedestal basin, WC, panelled bath with shower attachment, glass screen, tile effect splashback, two small glass shelves, and a frosted UPVC window.
Outside:
The property includes a driveway large enough for two vehicles and a garden that wraps around the front and side of the house, combining patio areas and sections of lawn. The rear balcony overlooks a small wooded area with a stream but does require some remedial work to ensure safety. This outdoor space adds a touch of nature to the home, making it a peaceful retreat.
Council tax band: C
Property info
For more information about this property, please contact
Keller Williams, SL6 on +44 1628 246215 * (local rate)
Disclaimer
Property descriptions and related information displayed on this page, with the exclusion of Running Costs data, are marketing materials provided by Keller Williams, and do not constitute property particulars. Please contact Keller Williams for full details and further information. The Running Costs data displayed on this page are provided by PrimeLocation to give an indication of potential running costs based on various data sources. PrimeLocation does not warrant or accept any responsibility for the accuracy or completeness of the property descriptions, related information or Running Costs data provided here.


























.png)