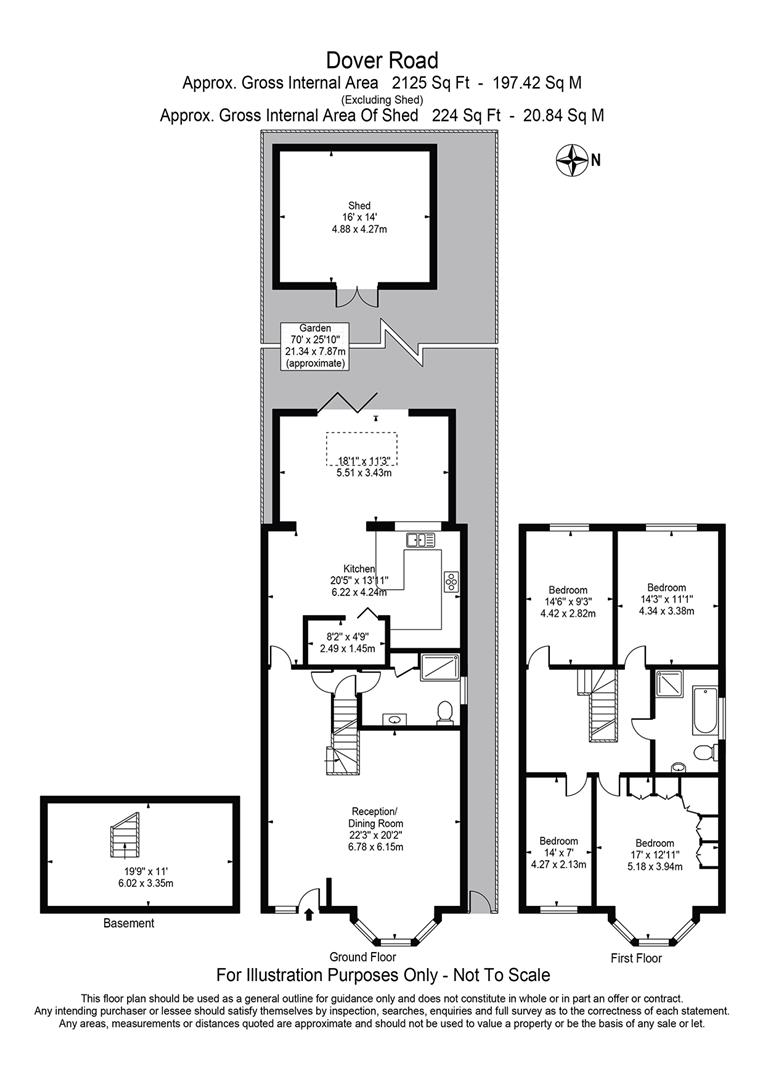Semi-detached house for sale in Dover Road, London E12
Just added* Calls to this number will be recorded for quality, compliance and training purposes.
Property features
- Semi-detached family home
- Four double bedrooms
- Two generous receptions
- Modern kitchen/diner
- Walk-in larder
- Ground floor shower room
- Large family bathroom
- Landscaped garden with outbuilding
- Off road parking for two cars
- Cellar
Property description
Petty Son & Prestwich are pleased to offer this four double bedroom, semi-detached home within the highly popular Aldersbrook Conservation Area, offering, two generous formal receptions, an equally generous kitchen/dining room and a large outbuilding.
Homes bordered by far reaching parklands, the setting for this property is idyllic. A short walk from Alderbrook Primary school (0.3 miles) which has been rated outstanding by Ofsted and excellent transport links, including Manor Park mainline (1 mile) which benefits from the Elizabeth Line and Wanstead tube station (1.4 miles). Far reaching parkland surrounds you in this leafy spot, with the Wanstead Flats and Wanstead Park bordering the North and West of the area and Ilford golf course bordering much of the East.
The layout of this property is excellent, with the ground floor comprising three large reception rooms which all flow effortlessly from one to the next. Immediately upon walking into the home you enter the first of those receptions – a spacious lounge neatly combined with a bespoke built in home office, complete with bookshelves and uplighting. The sitting room enjoys the typical features found in homes within this area of a central fireplace and large bay window providing plenty of natural light. Moving from the living room towards the back of the home you enter the beautiful, contemporary kitchen/diner which features a walk-in larder and range of bult in appliances including microwave oven, double oven, dishwasher and washing machine. The large rear reception boasts a sky lantern and bifold doors which, when opened, sits flush with the raised deck allowing the kitchen/diner, rear reception and deck to become one impressive entertaining space. The ground floor also provides a contemporary wet room style shower room and access to a handy cellar.
Moving to the galleried landing with a central skylight, the first floor offers plenty of room for a large family with four double bedrooms on offer, the principal of which is fitted with a run of floor to ceiling wardrobes. The fully tiled family bathroom with striking feature wall accommodates a large bath, separate shower and surrounding white suite with storage incorporated, ensuring there is plenty of space to hide all the bathroom essentials.
Externally there is off road parking for two cars a highly unusual advantage in the conservation zone, gated side access and a sizeable rear garden. The raised patio leads down to a central lawn, bordered by flower beds and outbuilding combined with patio seating area. The outbuilding, installed approximately three years ago, is serviced by electrics and provides dedicated storage to one side and a separate room, perfect for a home office, to the other.
EPC Rating: D62
Council Tax Band: F
Front Reception (6.78m x 6.15m (22'3 x 20'2))
Kitchen/Diner (6.22m x 4.24m (20'5 x 13'11))
Rear Reception (5.51m x 3.43m (18'1 x 11'3))
Walk In Pantry (2.49m x 1.45m (8'2 x 4'9))
Bedroom One (5.18m x 3.94m (17 x 12'11))
Bedroom Two (4.34m x 3.38m (14'3 x 11'1))
Bedroom Three (4.42m x 2.82m (14'6 x 9'3))
Bedroom Four (4.27m x 2.13m (14'0 x 7'0))
Outbuilding (4.88m x 4.27m (16'0 x 14'0))
Property info
For more information about this property, please contact
Petty Son & Prestwich, E11 on +44 20 8033 7734 * (local rate)
Disclaimer
Property descriptions and related information displayed on this page, with the exclusion of Running Costs data, are marketing materials provided by Petty Son & Prestwich, and do not constitute property particulars. Please contact Petty Son & Prestwich for full details and further information. The Running Costs data displayed on this page are provided by PrimeLocation to give an indication of potential running costs based on various data sources. PrimeLocation does not warrant or accept any responsibility for the accuracy or completeness of the property descriptions, related information or Running Costs data provided here.







































.png)

