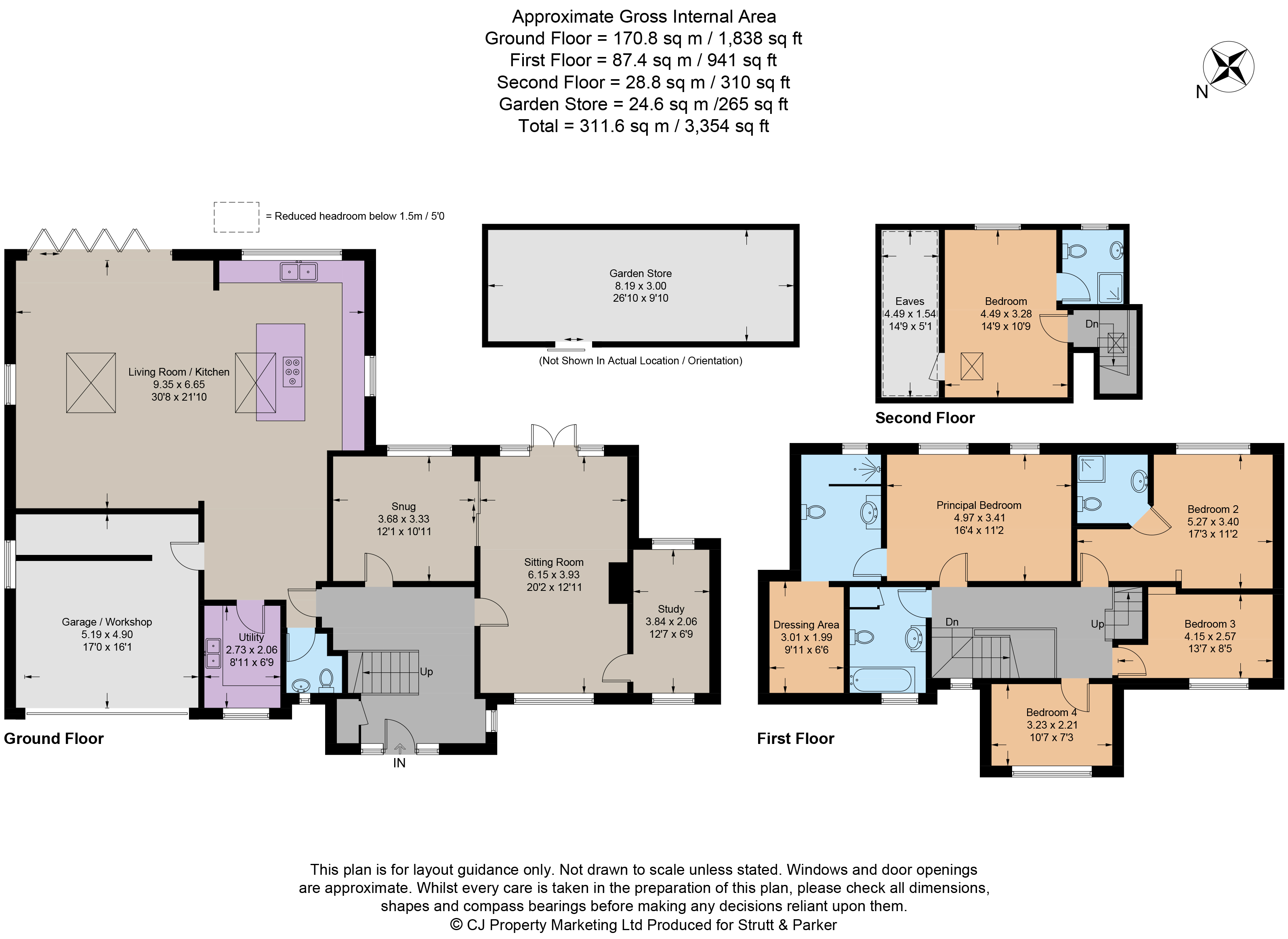Detached house for sale in Woodside Hill, Chalfont St Peter, Buckinghamshire SL9
Just added* Calls to this number will be recorded for quality, compliance and training purposes.
Property features
- Fabulous Open Plan Living/ Dining/ Kitchen, Five bedrooms, Four bathrooms ( three Ensuite ) Wonderful level Gardens, Large outbuilding, Ample Parking, Double Garage, Twin Electric Gates.
Property description
This splendid home was completely renovated and extended approximately 10 years ago, although still offers excellent scope for further enlargement (STPP). It sits in glorious gardens of approximately half an acre and boasts an enviable position on this prestigious private estate.
The bright and light accommodation includes three reception rooms and a huge kitchen/ dining/ living room with wide by bi folding doors onto the terrace and rear garden. The kitchen area features a large island unit within inset five ring gas hob and there are ample cupboards and an excellent range of domestic appliances. An inset woodburning stove creates a lovely focal point in the living area. Just off the kitchen is a well equipped utility room again with a good range of cupboards and twin sinks.
On the first floor, the landing leads to four bedrooms and the family bathroom. The principal bedroom includes an en suite with walk-in shower and dressing area with excellent clothes storage space. Bedroom two also has an en suite shower room. There is a further bedroom on the second floor, again with en suite shower room.<br /><br />Maples is approached through twin electric gates leading to a large parking area and access to a double garage. The south facing rear garden is a wonderful feature screened by mature hedging and laid mainly to lawn interspersed with flowerbeds and borders. To the rear is a large outbuilding with power light and a roller shut shutter door. Adjacent to the rear of the house is a fabulous terrace with electric awning creating an ideal space for outside entertaining.
Property info
For more information about this property, please contact
Strutt & Parker - Gerrards Cross, SL9 on +44 1753 903607 * (local rate)
Disclaimer
Property descriptions and related information displayed on this page, with the exclusion of Running Costs data, are marketing materials provided by Strutt & Parker - Gerrards Cross, and do not constitute property particulars. Please contact Strutt & Parker - Gerrards Cross for full details and further information. The Running Costs data displayed on this page are provided by PrimeLocation to give an indication of potential running costs based on various data sources. PrimeLocation does not warrant or accept any responsibility for the accuracy or completeness of the property descriptions, related information or Running Costs data provided here.



























.png)

