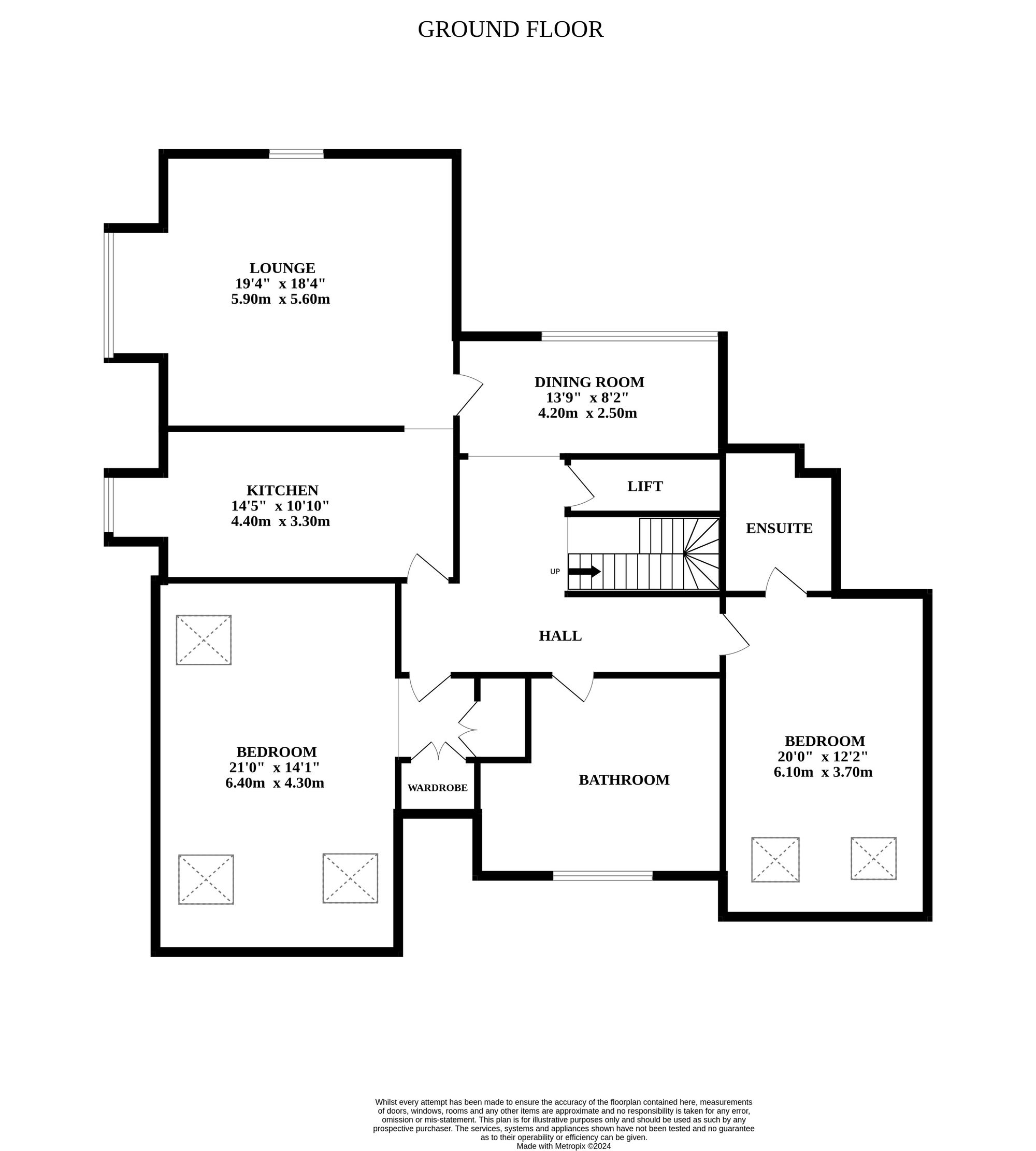Flat for sale in Yarmouth Road, North Walsham NR28
Just added* Calls to this number will be recorded for quality, compliance and training purposes.
Property features
- Victorian heritage with A modern twist
- Spacious penthouse apartment
- Character features throughout
- Two reception rooms
- Two bedrooms
- Master en-suite
- Private lift access
- Private parking
- Electric gated access
- Short walk from town centre
Property description
Tenure: Leasehold
Nestled within a meticulously refurbished Victorian building, this well-presented penthouse apartment seamlessly blends heritage charm with contemporary sophistication, offering a truly unique living experience. Situated in a convenient location, with a short stroll to the bustling town centre, this two-bedroom property is a testament to luxury urban living. This exceptional property is offered as leasehold, with an impressive 977 years remaining on the lease. This extended lease tenure provides future occupants with peace of mind and long-term security for their investment.
Location
48 Yarmouth Road, North Walsham is ideally situated in a charming market town known for its rich history and vibrant community. Located just a short walk from the town centre, residents can enjoy easy access to an array of local amenities, including independent shops, cosy cafes, and traditional pubs. The area is surrounded by picturesque countryside, offering plenty of opportunities for outdoor activities like hiking and cycling. North Walsham is also well-connected, with regular train services to Norwich and beyond, making it a convenient base for both work and leisure. This location offers the perfect blend of small-town charm and modern convenience, making it an ideal place to call home.
Yarmouth Road
Stepping inside the spacious penthouse apartment, residents are greeted with a harmonious blend of traditional charm and modern convenience. Privately accessed through a lift, the property ensures a seamless transition from the outside world to the comforts within. The secure electric gated entrance offers peace of mind while the private parking provides convenience for residents and guests alike.
Upon entering the apartment lobby, residents are presented with a choice—explore the property via the stairs or opt for the convenience of the lift, affording effortless accessibility. The apartment hall serves as a central hub, connecting the various living spaces within. From the dining room to the kitchen, lounge, family bathroom, and two generously proportioned bedrooms, including the master bedroom boasting a convenient en-suite bathroom, every corner has been thoughtfully designed to maximise comfort and functionality.
Natural light cascades graciously throughout the apartment, illuminating the open-plan layout that seamlessly integrates the kitchen and lounge areas. A subtle wall division delineates the spaces while preserving the overall sense of openness and cohesion. The bedrooms, each versatile in their use, offer abundant space that can easily accommodate a home office or reading nook, providing residents with flexibility to tailor the space to their needs and preferences.
Outside, the well maintained grounds reveal manicured communal gardens. Whether enjoying a leisurely stroll or simply taking in the fresh air, the outdoor spaces offer a serene retreat from the daily hustle and bustle.
Agents Notes
We understand this property will be sold leasehold, with 977 years remaining on the lease. Connected to mains water, electricity, gas, and drainage.
Ground rent - £150 per year
Tax Council Band - B
Disclaimer
Minors and Brady, along with their representatives, are not authorized to provide assurances about the property, whether on their own behalf or on behalf of their client. We do not take responsibility for any statements made in these particulars, which do not constitute part of any offer or contract. It is recommended to verify leasehold charges provided by the seller through legal representation. All mentioned areas, measurements, and distances are approximate, and the information provided, including text, photographs, and plans, serves as guidance and may not cover all aspects comprehensively. It should not be assumed that the property has all necessary planning, building regulations, or other consents. Services, equipment, and facilities have not been tested by Minors and Brady, and prospective purchasers are advised to verify the information to their satisfaction through inspection or other means.
For more information about this property, please contact
Minors & Brady, NR12 on +44 1603 963896 * (local rate)
Disclaimer
Property descriptions and related information displayed on this page, with the exclusion of Running Costs data, are marketing materials provided by Minors & Brady, and do not constitute property particulars. Please contact Minors & Brady for full details and further information. The Running Costs data displayed on this page are provided by PrimeLocation to give an indication of potential running costs based on various data sources. PrimeLocation does not warrant or accept any responsibility for the accuracy or completeness of the property descriptions, related information or Running Costs data provided here.



































.png)
