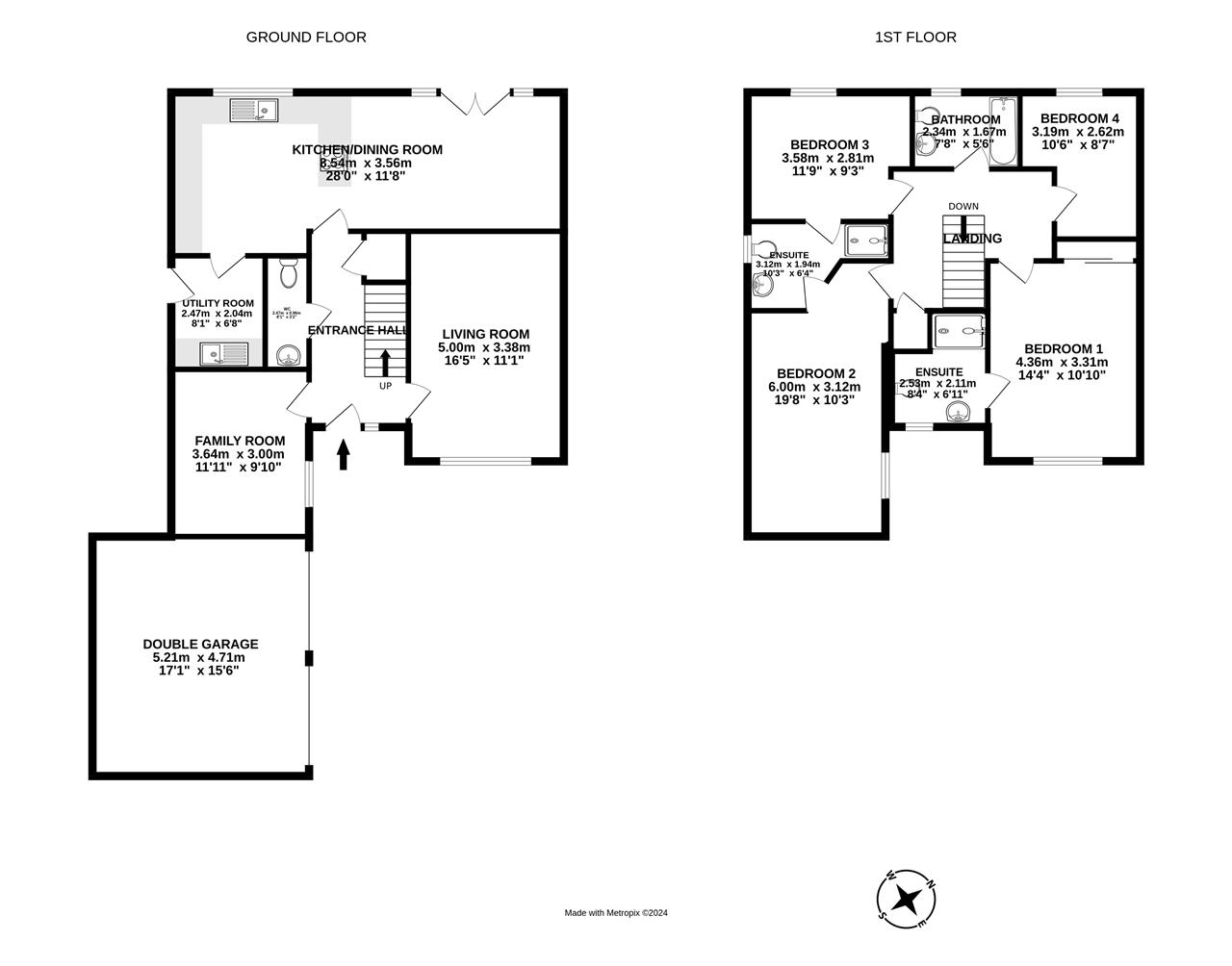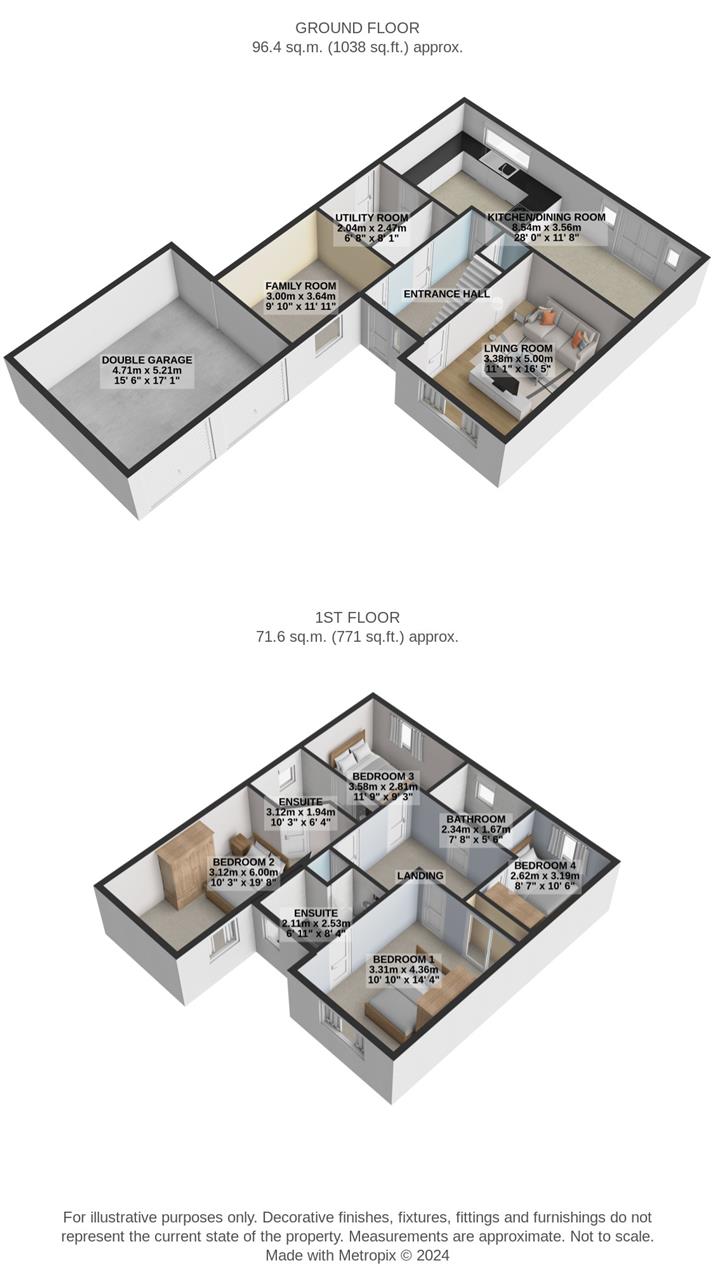Detached house for sale in Threipmuir Walk, Livingston EH54
* Calls to this number will be recorded for quality, compliance and training purposes.
Property features
- Modern detached villa
- Spacious lounge
- Large modern kitchen/dining area
- Master bedroom with en suite
- Close to Local Amenities
- Double garage and driveway
- Extensive rear garden
- Walking distance to railway station
- Excellent commuter links by both road and rail
- Three further bedrooms (two sharing Jack and Jill bathroom)
Property description
This lovely four-bedroom detached home in Muriestons exclusive Laurel Park Estate offers buyers a generous layout, stylish modern finishes, and plentiful light. With an expansive garden and double garage, it is ideal for a growing or established family.
EPC Rating - Band A
Set on a peaceful corner plot and spanning two floors ‘The Doyle’ boasts a tastefully decorated east-facing living room; an expansive open-plan dining kitchen that opens to the rear garden; a utility room with garden access; a versatile study; four comfortable bedrooms, three of which have en-suite access; a well-appointed family bathroom and a guest WC.
Benefitting from swift access to green spaces, excellent transport links, schooling, and Livingston’s outstanding leisure and retail amenities it presents a superb opportunity.
What’s special about this house
• Boasting a generous layout and stylish modern design this four-bedroom detached family home in a desirable setting offers comfort and convenience.
• Warm and inviting east-facing living room featuring a tasteful décor.
• Expansive and light-filled dining kitchen with French doors leading out to the enclosed rear garden. U-shaped in design under-base-lit white gloss wall and floor units sit alongside oak-effect worktops and high-spec AEG integrated appliances including a ceiling extractor hood, gas hob, eye-level grill and oven. An adjacent utility provides further storage and garden access.
• Impressive principal double bedroom with built-in mirrored wardrobes and a stylish en-suite shower room with a hidden cistern WC and washbasin.
• Versatile home office and study, ideal for working from home.
• Sizeable rear garden combining a lawn and paving.
• Ample off-street parking provided for by the monoblock driveway, and integral double garage. The latter could be converted as it offers drainage, electricity, and water.
• Solar panels with a solar diverter to ensure greater energy efficiency.
Location and Amenities
• A peaceful residential setting yet minutes from leisure, dining, and retail amenities.
• 15-minute drive from the exclusive Deer Park Golf and Country Club with its prestigious 18-hole course.
• The Centre Livingston and Livingston Designer Outlet are a short ten-minute drive.
• Ideal commuter location close to the M8 with easy access to Edinburgh (17 miles) and Glasgow (36 miles); the M9 is a short drive.
• Livingston South Railway Station with regular and swift links to Edinburgh and Glasgow is a 5-minute drive or a twenty-minute walk.
• Edinburgh International Airport is just 13 miles away from the property.
• Scenic green spaces on the doorstep include Eilburn Park and Almond Valley Heritage Park.
• Near to family-friendly recreational activities such as Xcite Livingston Leisure Centre and Five Sisters Zoo.
Dimensions
Ground Floor
Living Room 5.00m x 3.38m
Kitchen/Dining Room 8.54m x 3.56m
Utility Room 2.47m x 2.04m
Study 3.64m x 3.00m
WC 2.47m x 0.96m
Double Garage 5.21m x 4.71m
First Floor
Bedroom (1) 4.36m x 3.31m
Ensuite (1) 2.53m x 2.11m
Bedroom (2) 6.00m x 3.12m
Bedroom (3) 3.58m x 2.81m
Ensuite (2) 3.12m x 1.94m
Bedroom (4) 3.19m x 2.62m
Bathroom 2.34m x 1.67m
Property info
For more information about this property, please contact
Turpie & Co, EH48 on +44 1506 674039 * (local rate)
Disclaimer
Property descriptions and related information displayed on this page, with the exclusion of Running Costs data, are marketing materials provided by Turpie & Co, and do not constitute property particulars. Please contact Turpie & Co for full details and further information. The Running Costs data displayed on this page are provided by PrimeLocation to give an indication of potential running costs based on various data sources. PrimeLocation does not warrant or accept any responsibility for the accuracy or completeness of the property descriptions, related information or Running Costs data provided here.










































.png)
