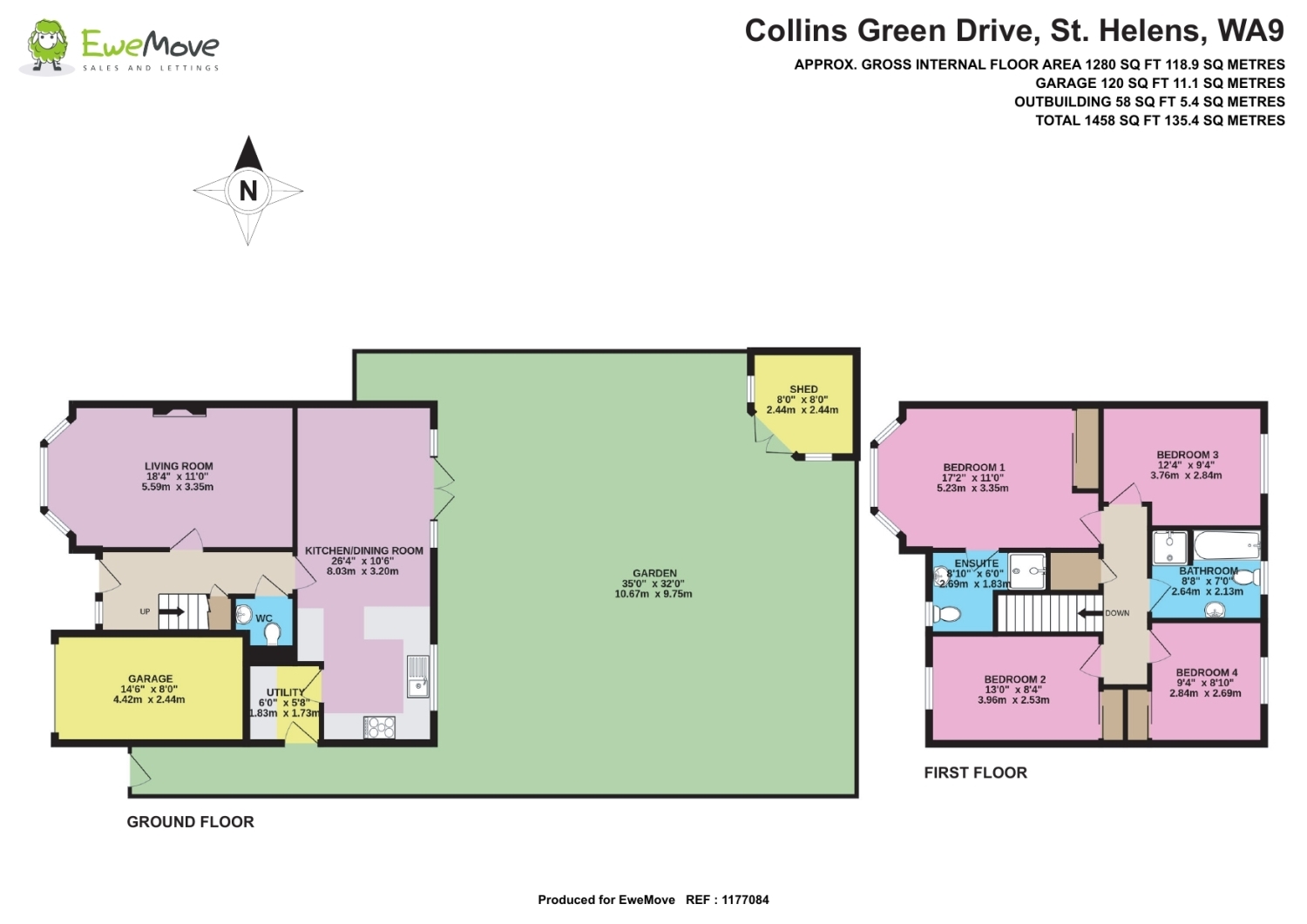Detached house for sale in Collins Green Drive, St. Helens, Lancashire WA9
* Calls to this number will be recorded for quality, compliance and training purposes.
Property features
- Driveway parking
- Four generously sized bedrooms
- Master bedroom with en-suite shower room
- Open plan kitchen/dining space with attached utility room
- Downstairs W/C
- Attached garage
- Beautiful rear garden
- Freehold
Property description
A spectacular executive home boasting a spacious internal layout and a superb, well-connected location.
This remarkable four-bedroom family home is a perfect home for you to move straight into and enjoy the conveniences and simplicity of modern living. Each of the four bedrooms certainly aren't short of space, and the rear garden is certain to captivate when you have friends and family over!
-[about your new home]-
As you arrive at your new home, you'll be greeted by a commanding and colourful first impression - a real statement maker from the kerb. There's a well-kept tarmac driveway able to accommodate multiple vehicles, as well as access to the attached garage. You'll have an easy to maintain turf lawn space to enjoy, and plenty of opportunity for planting if you wish.
When you step inside, the sheer sense of space will become all too apparent and ready for you to enjoy. The entrance hallway runs down the centre of the property, containing the stairs up to the first floor, and a ground floor W/C - presented in a white and gold polished marble scheme, with a basin sink, toilet, and gold effect heated towel rail.
At the front of the property is the vast living space, complimented by the stunning central electric fireplace. You'll also notice the large bay window space, which ensures plenty of natural light is encouraged into the property and also provides a cosy nook seating area. You'll certainly find no shortage of room for sofas and seating here, allowing you to create a vast entertainment and socialising space for when you have guests.
At the rear of the ground floor is where you'll find your open plan kitchen/diner space, spanning the full width of the property. Polished hardwood flooring introduces an element of rustic into this warm and inviting space, with the dining area enjoying the views out over the rear garden. The kitchen itself is presented in a deep navy colour with hardwood countertops - a sink and draining board, grey brick tiling splashbacks, an integrated gas stove top as well as oven/grill, and an end unit breakfast bar for quick bites to eat. You'll find plenty of meal prep space and room to store all your essential kitchen items, ensuring this is a space at the height of both function and style. There's the benefit as well of the utility room providing you with added convenience.
Out to the rear garden, this is a space you'll be able to be proud of when inviting friends and family over. There's a gorgeous paved patio area immediately to the house, with an attached wall hose to make planting maintenance convenient and hassle free. There's a raised bedding space with a slate brick effect wall for any gardening enthusiasts in the family. This really is the pinnacle of contemporary garden spaces that will allow you to thrive in your new home.
Up to the first floor, your four bedrooms await with two to the front and two to the back. The master bedroom is situated towards the front and is a sight to behold. It features a bay window to enhance the sense of space and ensure the room is well lit. There's also the added benefit of the modern en-suite shower room as well, with plenty of wardrobe and desk space as required.
The second and third bedrooms, located to the other portion of the front of the property and opposite at the rear, both benefit from built-in wardrobes, whilst the fourth and final bedroom is still sizeable enough as a large single bedroom, nursery or home office depending on your needs.
The final room to the first floor is the family bathroom, presented in a stylish greyscale colour scheme throughout. In addition to the toilet and vanity sink unit, you'll have the added benefit of separate shower and bath units.
-[living on collins green drive]-
Collins Green Drive is a pleasant and peaceful location to live, situated a short drive from the A570. This makes the drive to St Helens to the North swift and convenient, whilst heading South takes you to the M62 motorway; perfect for access to Liverpool and over to Manchester and Yorkshire, as well as for connection to the M6.
Additionally, Lea Green is the nearest train station, providing rail services to Liverpool Lime Street, Manchester, Yorkshire and Newcastle.
For those who enjoy strolls in the park, Sherdley Park is closeby, complete with its children's play area and golf course. Sutton Leisure Centre is located just beyond this.
Property info
For more information about this property, please contact
EweMove Sales & Lettings - St Helens West, BD19 on +44 1225 616177 * (local rate)
Disclaimer
Property descriptions and related information displayed on this page, with the exclusion of Running Costs data, are marketing materials provided by EweMove Sales & Lettings - St Helens West, and do not constitute property particulars. Please contact EweMove Sales & Lettings - St Helens West for full details and further information. The Running Costs data displayed on this page are provided by PrimeLocation to give an indication of potential running costs based on various data sources. PrimeLocation does not warrant or accept any responsibility for the accuracy or completeness of the property descriptions, related information or Running Costs data provided here.



























.png)

