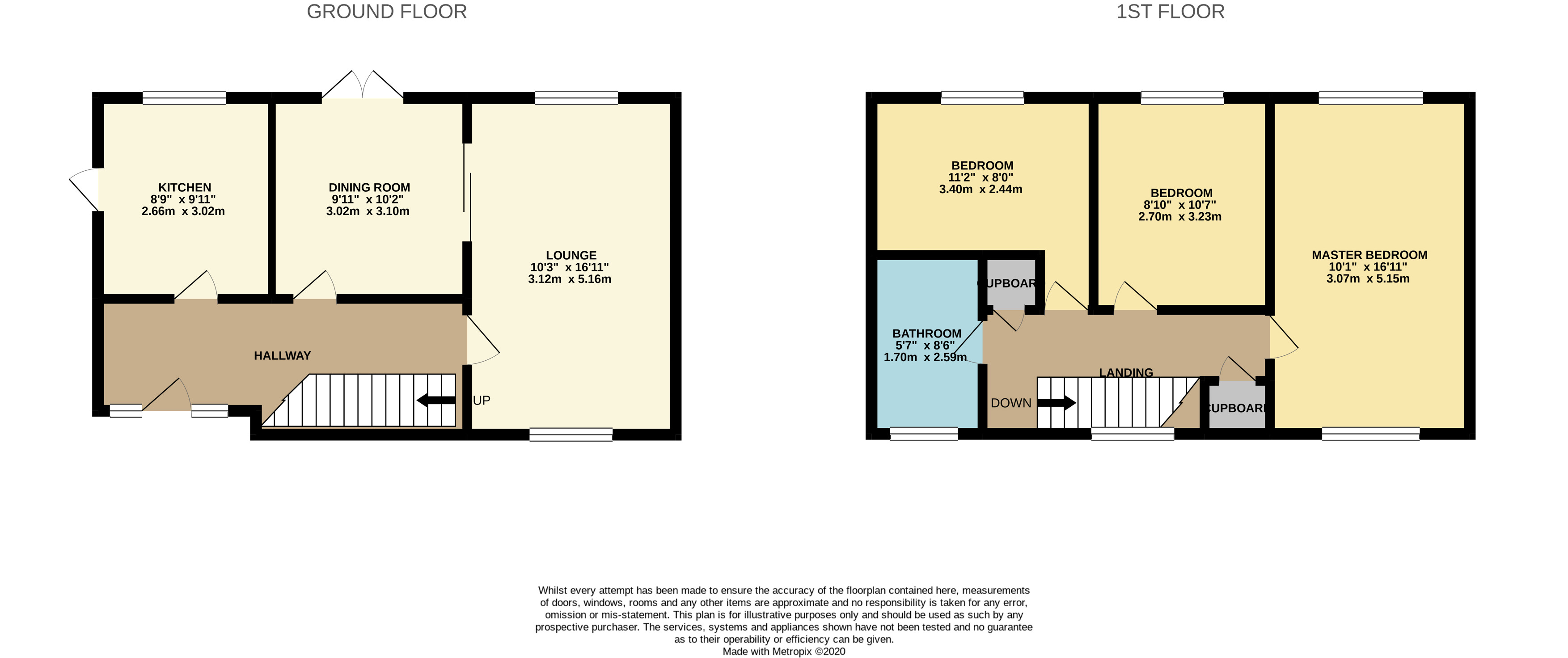Semi-detached house for sale in Princess Margaret Road, East Tilbury, Essex RM18
Just added* Calls to this number will be recorded for quality, compliance and training purposes.
Property features
- Beautiful, Elegant Styling
- Minutes Walk to Train Station, Park, Shops & School
- 3 Very well Sized Bedrooms
- Separate Lounge & Dining
- Amazing Front and rear Garden
- Scope to Extend ( s.t.r.c.)
- Multiple Off Road Parking
- No Onward Chain
Property description
Minutes walk to train station, park and school at this impressive, elegantly styled and very spacious 3 Bedroom home complimented with sizeable frontage and Beautiful Garden. Scope to Extend, No Onward Chain. Fabulous opportunity to buy such a great home!
We are thrilled to offer this outstanding, 3 bedroom, 2 reception room, Semi detached, East Tilbury Home to the market with its beautiful presentation and impressive space/layout, a real opportunity for a fantastic home, in our opinion. There's plenty of potential to extend too (s.t.r.c)
The home is located within just a minutes’ walk of Train Station, Local Park, local school, local pub/restaurant and local shops. Nearby also is the beautiful "Coal House Fort " / River Thames Walks and Nature reserve.
In addition, great connectivity with conveniently close road links to A13/ M25 and road / train links for Intu Lakeside shopping and entertainment plus London / Southend bound routes.
Particulars:
Entrance Reception Hall: 19'11" x 5'5" max (6.07m x 1.65m max)
Impressive entrance reception with Parquet style wood flooring, Smooth finish ceiling, carpeted stairs leading to first floor. Feature glass block design and double glazed door. Understairs storage and radiator.
Kitchen: 9'11" x 8'9" (3.02m x 2.67m)
Stylish kitchen, well designed for look and function and is complimented with tiled wall areas, double glazed window to rear and double glazed door, providing access and visual to the garden. Tiled flooring. Smooth finish ceiling.
Dining Room: 10'2" x 9'11" (3.1m x 3.02m)
Beautiful dining room with charming features including sliding door link to lounge, Double glazed French doors to rear, opening to the garden. Radiator. Parquet style wood flooring. Smooth finish ceiling.
Lounge: 16'11" x 10'3" (5.16m x 3.12m)
Elegant, character styling in this fabulous lounge with great features including feature fireplace design, parquet style wood flooring, smooth finish ceiling and dual aspect double glazed windows providing excellent natural lighting and visual to both front and rear garden.
Landing:
The landing area has double glazed window to front, built-in cupboard, smooth finish ceiling, radiator and doors to first floor accommodation. Loft accessible via drop down ladder.
Loft Space:
Accessed via drop down ladder. The loft space has fully boarded flooring.
Bedroom 1: 16'11" x 10'1" (5.16m x 3.07m) Elegance and "Spoil Yourself" feel of space in this really impressive master bedroom styled with wood style flooring, smooth finish ceiling, radiator and dual aspect double glazed windows assisting natural light to fill the room and giving visual over both front and rear garden.
Bedroom 2: 11'2" x 10'8" max (3.4m x 3.25m max)
Spacious, 2nd bedroom, attractively styled with wood style flooring, radiator, smooth finish ceiling and double glazed window providing outlook over garden.
Bedroom 3: 10'7" x 8'10" (3.23m x 2.7m)Magnificent third bedroom for size and presentation and has double glazed window to rear providing outlook over garden. Radiator, wood style flooring and smooth finish ceiling.
Bathroom: 8'6" x 5'7" max (2.6m x 1.7m max) Stylish bathroom suite with shower over shaped bath and has splash screen, accompanied by w.c. And wash hand basin complimented by contrasting wall and floor tiles.
Garden: 40' x 40' (12.2m x 12.2m)
A beautiful garden for size and presentation. The garden is accessible from the front via gated access and has storage style outbuilding, and patio, decking/lawn areas.
Frontage:
39' (11.89) x 37' (11.28) approx Fantastic frontage combining garden space and multiple off road parking. Gated access to side exterior, leading to rear garden.<br /><br />
Property info
For more information about this property, please contact
John Cottis & Co, SS17 on +44 1375 659187 * (local rate)
Disclaimer
Property descriptions and related information displayed on this page, with the exclusion of Running Costs data, are marketing materials provided by John Cottis & Co, and do not constitute property particulars. Please contact John Cottis & Co for full details and further information. The Running Costs data displayed on this page are provided by PrimeLocation to give an indication of potential running costs based on various data sources. PrimeLocation does not warrant or accept any responsibility for the accuracy or completeness of the property descriptions, related information or Running Costs data provided here.









































.png)

