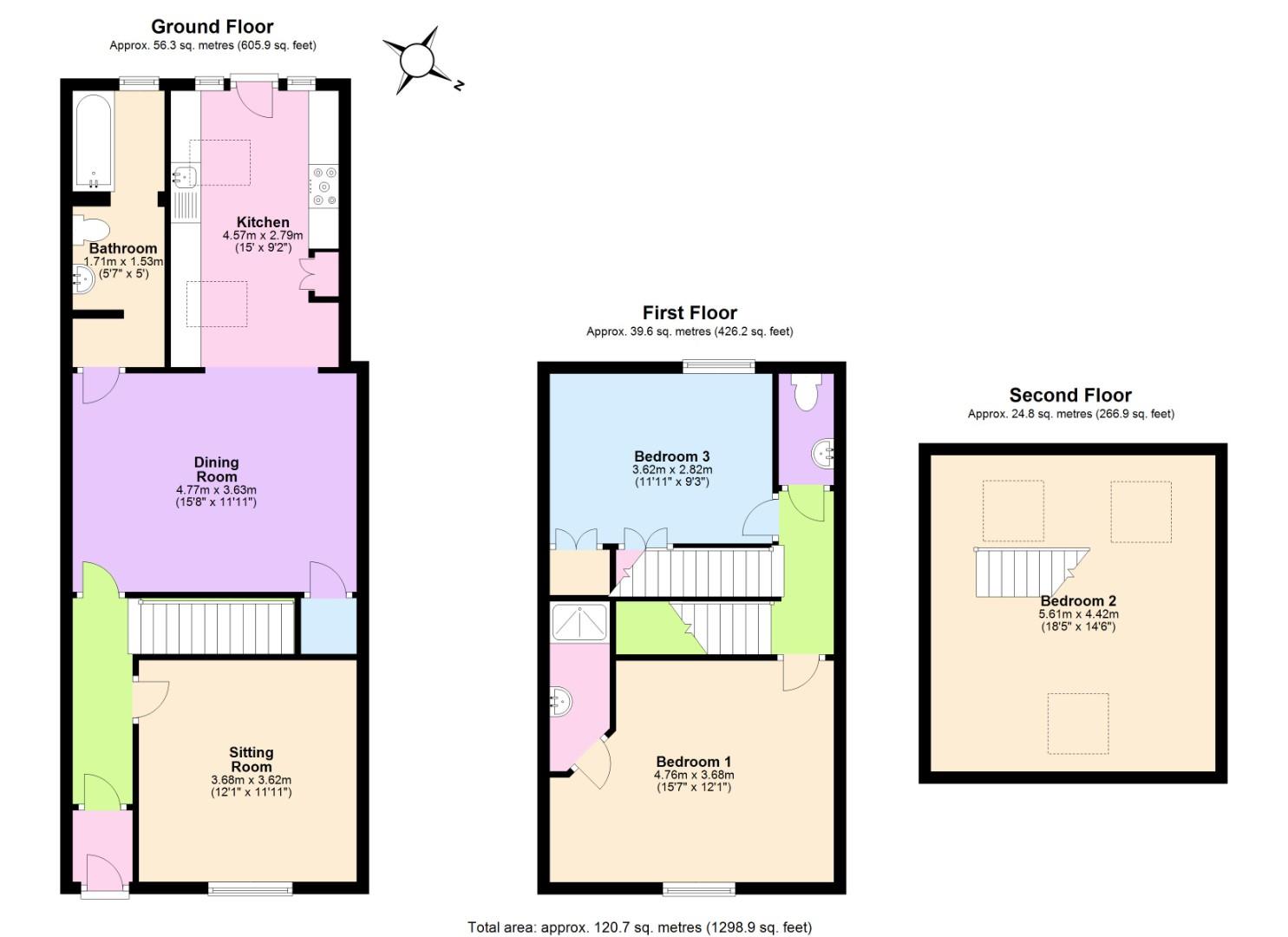Cottage for sale in Brewery Hill, Upton Cheyney, Bristol BS30
Just added* Calls to this number will be recorded for quality, compliance and training purposes.
Property features
- Sought after location
- 3 bedroom cottage
- 2 woodburning stoves
- Period features
- Enclosed rear garden
- Off street parking
- Sweeping countryside views
Property description
Nestled in the picturesque village of Upton Cheyney, Bristol, this charming mid-terrace cottage on Brewery Hill is a true gem waiting to be discovered. With two reception rooms, three bedrooms, and a well-appointed bathroom, this property offers a perfect blend of traditional charm and modern comfort.
As you step inside, you'll be greeted by the character and warmth that radiates throughout the cottage. The two wood burning stoves not only add a touch of nostalgia but also provide a cosy ambiance during the colder months. The separate dining room is ideal for hosting intimate gatherings, while the kitchen is a delightful space for creating culinary masterpieces. One of the standout features of this cottage is the beautiful south westerly facing mature rear garden. Picture yourself basking in the sun on the spacious decking area, surrounded by the tranquility of lush greenery - a perfect spot for outdoor dining or simply relaxing after a busy day. Conveniently situated near the recently refurbished Upton Inn and local amenities, this property offers easy access to scenic countryside walks and is just a stone's throw away from the historic city of Bath. With parking available for one vehicle right outside the cottage and additional parking nearby, urban convenience meets rural serenity in this idyllic location.
If you're in search of a cosy cottage that seamlessly blends character, modern amenities, and a picturesque garden, then look no further. This delightful home on Brewery Hill is a rare find that is sure to capture your heart.
Entrance via front door into
Lobby
Area for hanging coats, wooden flooring, further obscured glazed wooden door into
Hallway
Stairs rising to first floor landing, dado rail, doors to
Sitting Room (3.68 x 3.62 (12'0" x 11'10"))
Wooden sash windows to front aspect, feature woodburning stove with slabbed hearth, built in alcove cupboards and shelving, double radiator.
Dining Room (4.77 x 3.63 (15'7" x 11'10"))
Opening with slight step up into kitchen, door to downstairs bathroom, stripped wooden floorboards, feature woodburning stove with stone hearth, fitted alcove cupboards and shelving, understairs storage cupboard with shelving and light, wall lights, double radiator.
Bathroom (1.71 x 1.53 (5'7" x 5'0"))
Double glazed window to rear aspect, suite comprising pedestal wash hand basin, low level w/c, paneled bath with shower over, built in storage cupboard, natural stone tiling, period style radiator, wall mounted radiator, small window seat with storage beneath, extractor, inset spots, tiled flooring.
Kitchen/Breakfast Room (4.57 x 2.79 (14'11" x 9'1"))
Double glazed stable style door to rear garden, 2 double glazed windows to rear aspect enjoying pleasant views across the garden, tiled flooring, 2 Velux windows, a range of wall and floor units with wooden worksurfaces over, part tiled splash backs, sink drainer unit with mixer tap over, built in full sized Bosch dishwasher, cupboard housing washer drier, space and plumbing for electric Rangemaster style cooker, 2 pull out larder cupboards with space for full sized American style fridge freezer, double radiator, inset spots.
First Floor Landing
Inset spots, dado rail, door to stairs leading to second floor, doors to
Bedroom One (4.76 x 3.68 (15'7" x 12'0"))
Sash style wooden windows to front aspect, double radiator, period fire with surround and mantel over, space for freestanding wardrobes, door to
En-Suite Shower Room
Tiled flooring, inset spots, extractor, pedestal wash hand basin with mixer tap over, chrome heated towel rail, fully tiled shower cubicle with sliding glazed door and mains shower over.
Bedroom Three (3.62 x 2.82 (11'10" x 9'3"))
Wooden sash windows to rear aspect enjoying lovely far reaching views, double radiator, built in storage cupboards.
Separate W/C
Low level w/c, pedestal wash hand basin, part paneled walling, inset spots, extractor.
Second Floor/ Bedroom Two (5.61 x 4.42 (18'4" x 14'6"))
2 Velux windows to rear aspect, access to eaves storage, double radiator, exposed brickwork walls, double ceiling height with wooden exposed beams.
Outside
The front of the property is laid to paving for ease of maintenance with an area for storing bins, a small wooden cottage style gate gives access to the front. The front is enclosed mainly by a low level brick wall. The south westerly facing rear garden has a good sized decking area ideal for garden furniture and outside entertaining, a Green Star Heat Slave 2 oil fired boiler is situated outside the kitchen door along with the oil tank. A gate with further steps lead down to the remainder of the garden which is laid mainly to lawn with planted pockets along with a further patio area for garden furniture. A small garden shed is also included in the sale. A pedestrian wooden gate gives access to a public footpath. The rear garden is mainly enclosed by wooden fencing and part trellis with concrete posts and gravel boards.
Directions
Sat Nav BS30 6NA
Property info
2 Springfield Cottages, Upton Cheyney.Jpg View original

For more information about this property, please contact
Eveleighs, BS31 on +44 117 304 8413 * (local rate)
Disclaimer
Property descriptions and related information displayed on this page, with the exclusion of Running Costs data, are marketing materials provided by Eveleighs, and do not constitute property particulars. Please contact Eveleighs for full details and further information. The Running Costs data displayed on this page are provided by PrimeLocation to give an indication of potential running costs based on various data sources. PrimeLocation does not warrant or accept any responsibility for the accuracy or completeness of the property descriptions, related information or Running Costs data provided here.






































.png)

