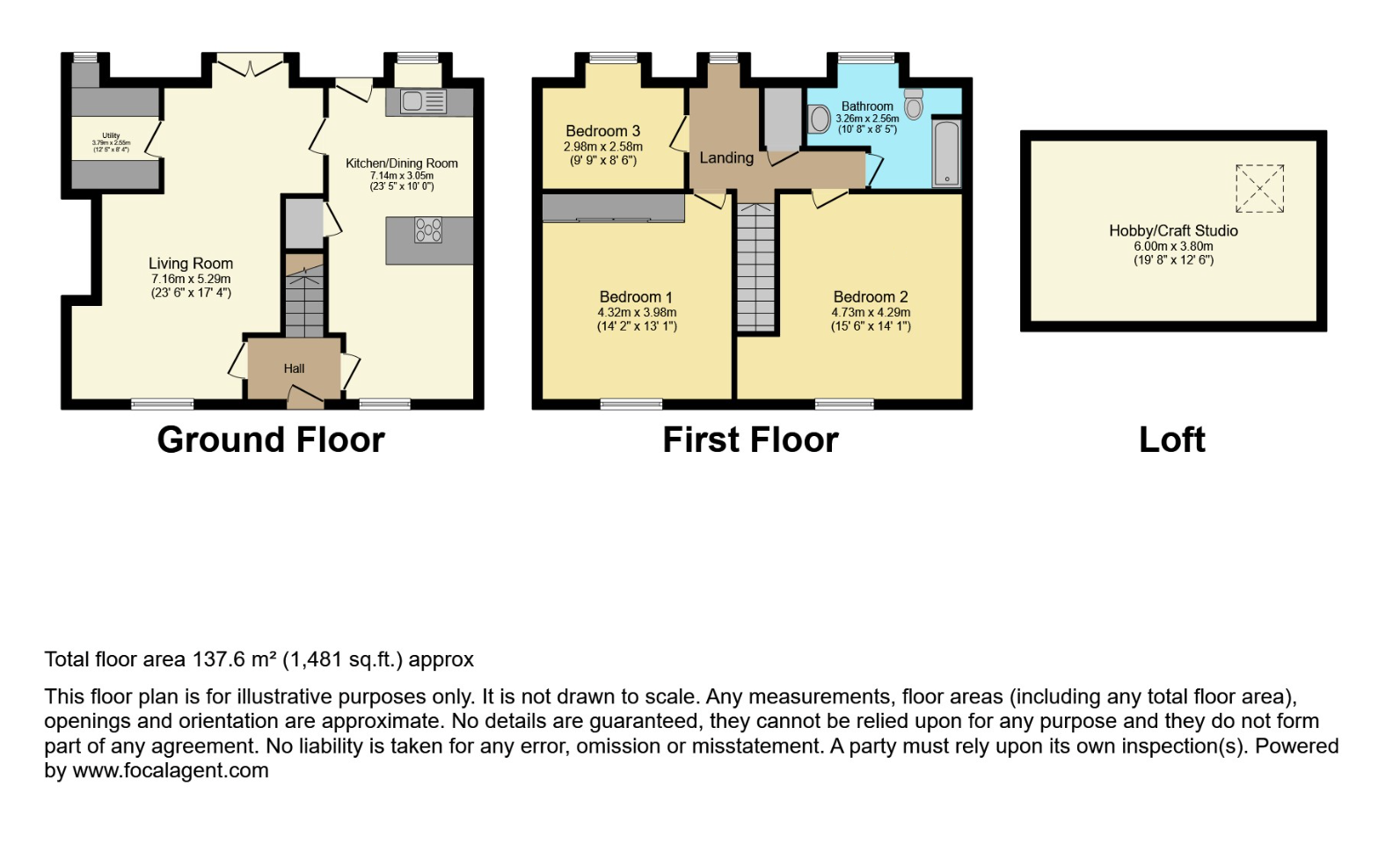Cottage for sale in The Green, Rawcliffe, Goole DN14
* Calls to this number will be recorded for quality, compliance and training purposes.
Property features
- Grade ii listed cottage
- Beautifully presented
- Village location
- Excellent nearby walks
- Click on brochure to book viewing
Property description
Nestled in the heart of the popular village of Rawcliffe and directly overlooking the village green and church, this stunning Grade II listed three-bedroom cottage offers a unique blend of period features and contemporary comfort. As you step inside, you’ll be greeted by a beautifully presented full-length kitchen diner, complete with stylish cabinetry, sleek appliances, and doors leading out to a beautiful, enclosed cottage garden with an original wall adding to its character and charm. The separate, dual aspect living room exudes warmth and character, featuring a log burner, a solid wood floor, and direct access to the garden. A utility area provides storage and convenience.
Upstairs, there are three well-proportioned bedrooms and a sympathetically renovated family bathroom. The fully boarded attic space provides ample storage or hobby space and could potentially be converted into additional living space, subject to planning approval.
This charming cottage is conveniently located within walking distance of local amenities and an excellent local school. There is easy access to commuter links, making it ideal for families and professionals alike. Rawcliffe has a vibrant village atmosphere and a friendly local community.
Don’t miss the opportunity to make this stunning Grade II listed cottage your forever home. Contact us today to arrange a viewing and experience the beauty and charm of The Green for yourself.
On the ground floor: Entrance hallway, kitchen/diner, living room with log burner and patio doors leading to the south facing garden, utility room. Stairs from the hallway lead to a first floor, light-filled, spacious landing, the master bedroom with fitted wardrobes, a further large double bedroom, and a single bedroom to the rear of the house. There is a newly renovated L shaped bathroom. All rooms upstairs have exposed original beams.
Ground Floor
Ground Floor
Kitchen/Diner: 6.62m (21'9") x 3.19m (10'6")
A contemporary, well designed white island kitchen with solid iroko wood worktops, provides a great entertaining space.
Fitted with wide drawer units, built-in fridge/freezer and dishwasher, built-in electric fan assisted oven, five ring gas hob and extractor hood.
A black Welsh slate floor is fitted to compliment the character of the property. Double glazed, security rated Georgian style windows and a back door with integrated mortice locks leads to the enclosed cottage garden.
Utility/pantry: 2.30m (7'7") x 1.80m (5'11")
Living Room: 6.44m (21'2") x 4.67m (15'4")
Light spacious L-shaped living room with window to the front overlooking The Green. Log burner set in brick surround, York stone hearth and oak mantle. Brick feature wall, solid oak wood flooring throughout with double Georgian style patio doors leading to a newly laid stone patio and lovely mature cottage garden.
First Floor
Spacious landing with airing cupboard housing a current Hive assisted combi boiler and ample shelving for towels, bed linen etc.
Master Bedroom 1: 4.33m (14'2") x 4.06m (13'4")
Low sash window to front offering stunning views to the expansive village green and Church. Fits a super king-sized bed with storage. 2.5m fitted wardrobe(s) with integrated built-in downlights, exposed wooden flooring and exposed original beam.
Bedroom 2: 4.30m (14'1") x 3.99m (13'1")
Low Sash window to front which also overlooks the church and village green. Easily fits a king size bed and wardrobe, original wooden flooring and exposed beam:
Bedroom 3: 2.98m (9'9") x 2.19m (7'2")
Single bedroom with ample space for wardrobe or storage. Double glazed window to the rear overlooking the garden.
Family bathroom: 2.03m x 3.03m
L-shaped, recently renovated bathroom fitted with three-piece suite comprising bath/shower, ceramic wash hand basin and WC, built in bathroom storage.
Double glazed window to rear, wooden flooring.
Loft Space: Currently used as an art studio 9m x 6.6m. Loft Space over the full footprint of the house with ample headspace.
Garden
Garden: 9m x 13m (117m2)
An enclosed, south-facing mature cottage garden with a mixture of shrubs, trees, roses and various traditional perennial cottage flowers. Large, recently laid patio.
Large detached storage space with anchor points in the base to secure motorbikes, accessed via shared drive.
Property Ownership Information
Tenure
Freehold
Council Tax Band
C
Disclaimer For Virtual Viewings
Some or all information pertaining to this property may have been provided solely by the vendor, and although we always make every effort to verify the information provided to us, we strongly advise you to make further enquiries before continuing.
If you book a viewing or make an offer on a property that has had its valuation conducted virtually, you are doing so under the knowledge that this information may have been provided solely by the vendor, and that we may not have been able to access the premises to confirm the information or test any equipment. We therefore strongly advise you to make further enquiries before completing your purchase of the property to ensure you are happy with all the information provided.
Property info
For more information about this property, please contact
Purplebricks, Head Office, CO4 on +44 24 7511 8874 * (local rate)
Disclaimer
Property descriptions and related information displayed on this page, with the exclusion of Running Costs data, are marketing materials provided by Purplebricks, Head Office, and do not constitute property particulars. Please contact Purplebricks, Head Office for full details and further information. The Running Costs data displayed on this page are provided by PrimeLocation to give an indication of potential running costs based on various data sources. PrimeLocation does not warrant or accept any responsibility for the accuracy or completeness of the property descriptions, related information or Running Costs data provided here.














































.png)

