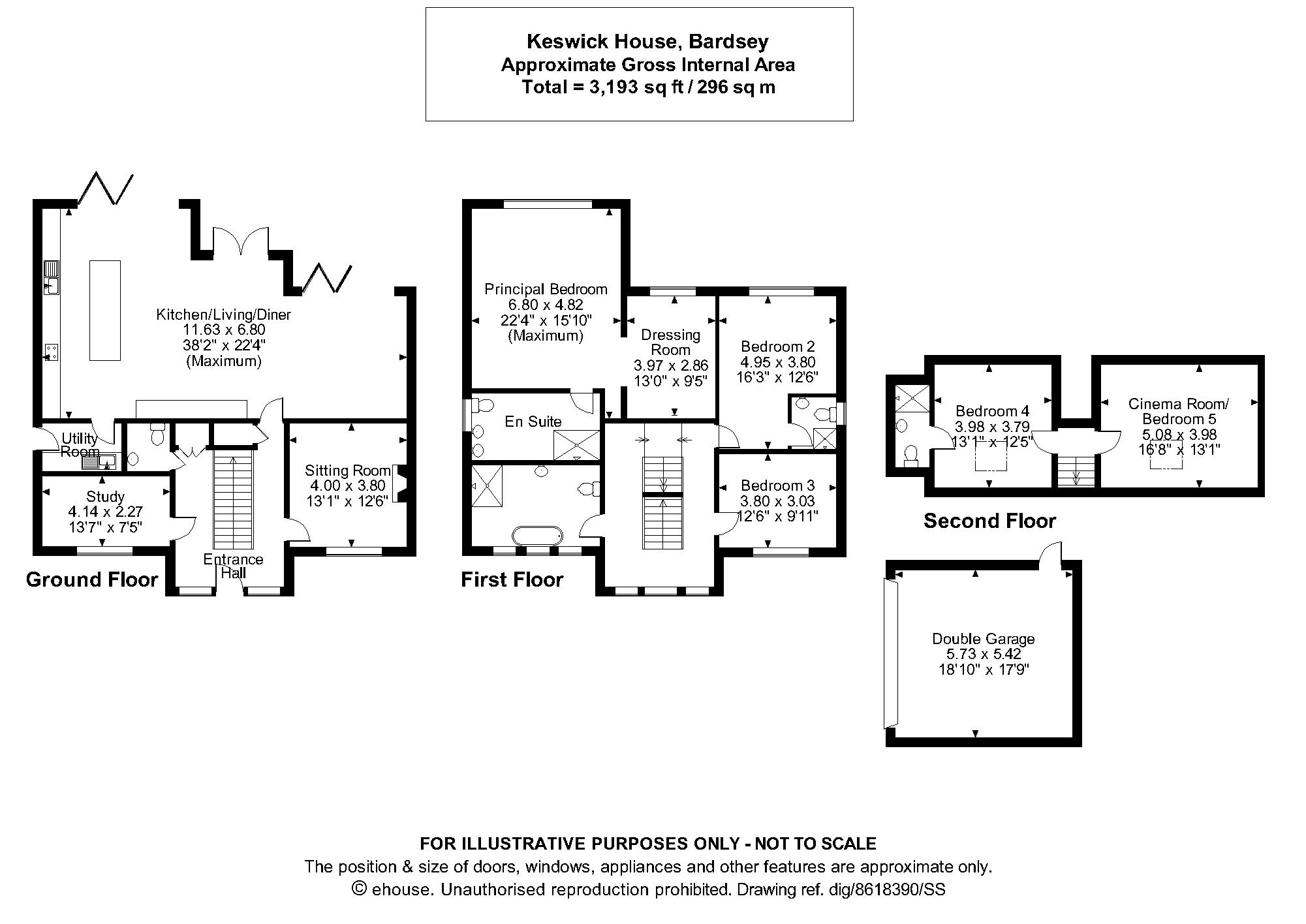Detached house for sale in Rigton Gardens, Bardsey, Leeds, West Yorkshire LS17
* Calls to this number will be recorded for quality, compliance and training purposes.
Utilities and more details
Property features
- Immaculately presented executive home
- Secure gated development of just three
- Luxury specification
- Over 3,000 square feet on three floors
- Underfloor heating throughout
- Solar panels and battery storage facility
- Large enclosed gardens
- EPC Rating - B
- Council Tax Band - G
Property description
Keswick House is in fact one of only five individual executive homes built some 8 years ago to a high specification and further enhanced by a bespoke interior layout designed by the current vendors. The house also benefits from solar panels and multiple storage batteries providing significant efficiencies and savings in terms of running costs. The light and spacious contemporary living accommodation is arranged over three levels giving flexibility and extends overall to just over 3,000 sqft.
Bardsey itself is conveniently placed for ease of access to Yorkshire principal centres including those of Leeds, Harrogate and York, is steeped in history with a church dating back to the 9th Century and a public house reputed to be one of the oldest Inns in England.The neighbouring village of Collingham offers good shopping facilities, and the market town of Wetherby is only some ten minutes away. The area is also well served by a variety of schools including The Grammar School at Leeds and Gateways Schools some 10 minutes away and there are excellent sporting facilities close by including a number of highly regarded golf clubs. The A1(M) motorway is readily accessible for those wishing to travel further afield and Leeds Bradford Airport is within easy reach.
The accommodation with underfloor heating throughout briefly includes a covered entrance porch opening into an impressive reception hall with central staircase, cloaks and storage cupboards and a guest cloakroom. There are two reception rooms at the front of the house comprising a study/home office and a sitting room with recessed log effect gas fire.
An outstanding feature of the house is the full length open plan family living/dining kitchen with three sets of glazed folding doors opening out onto the terrace and the rear garden. There is a comprehensive range of hi gloss black and white wall and base units complemented by a large island/breakfast bar and a extensive selection of integrated appliances. The dining and sitting areas both overlook the gardens, there is an abundance of recessed ceiling lighting and leading off the kitchen is a utility room with separate external access.
The first floor comprises a spacious galleried landing with sitting area, glazed balustrading and matching staircase leading up to the second floor. The principal bedroom is of generous proportions and open through into a spacious dressing room and large luxury en suite shower room with self calibrating, digital shower. There is a second bedroom suite with shower room, double bedroom three and a luxury house bath/shower room with self calibrating, digital shower at first floor level.
On the second floor is a fourth bedroom suite with shower room and a cinema room/bedroom five and the whole floor could combine to form a self contained element or teenage suite if preferred.
Outside, the property is initially approached through electric entrance gates with a security video entry system leading up to a private driveway providing parking for two cars and in turn giving access to a large detached double garage with electric door. There are formal gardens at the front and side the latter having a timber hand gate opening through into the large principally lawned rear garden providing a very secure environment for young children. There is also a significant paved terrace running the full length of the house ideal for outside entertaining.
Property info
For more information about this property, please contact
Carter Jonas - Harrogate, HG1 on +44 1423 578349 * (local rate)
Disclaimer
Property descriptions and related information displayed on this page, with the exclusion of Running Costs data, are marketing materials provided by Carter Jonas - Harrogate, and do not constitute property particulars. Please contact Carter Jonas - Harrogate for full details and further information. The Running Costs data displayed on this page are provided by PrimeLocation to give an indication of potential running costs based on various data sources. PrimeLocation does not warrant or accept any responsibility for the accuracy or completeness of the property descriptions, related information or Running Costs data provided here.

























.png)