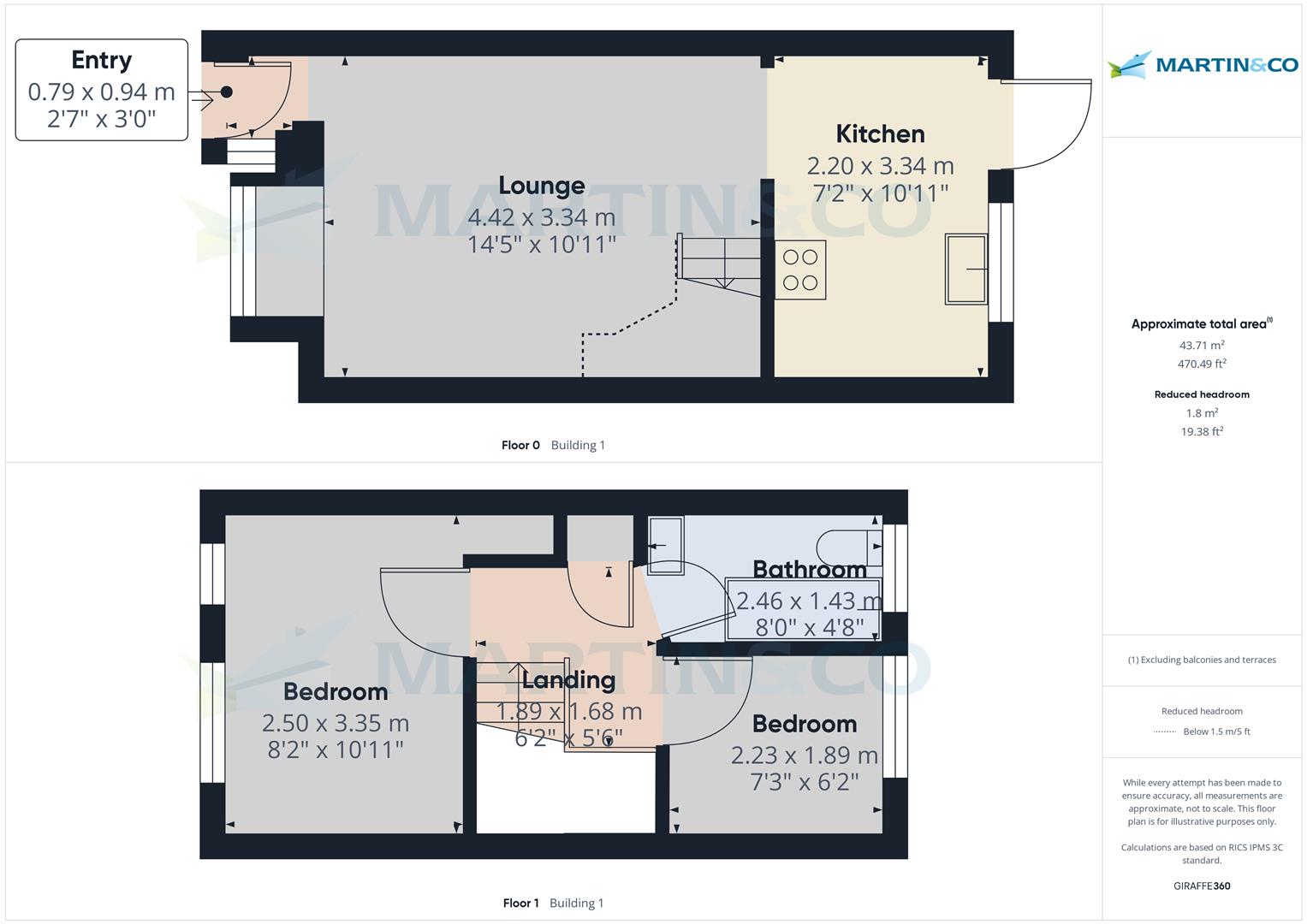Semi-detached house for sale in Stenigot Road, Lincoln LN6
* Calls to this number will be recorded for quality, compliance and training purposes.
Property features
- Ideal ftb or Investment Purchase
- Popular Location
- Driveway Parking
- Detached Garage
- South Facing Rear Garden
- No Onward Chain
- Tenure - Freehold
- EPC Rating - D / Council Tax Band - A
Property description
Two bedroom semi-detached starter home in the popular Doddington Park area of Lincoln. Making for an ideal ftb or investment purchase, this property comprises internally of an entrance porch, living room, kitchen, two bedrooms and a bathroom. South facing rear garden, driveway and garage. No chain.
Two bedroom semi-detached starter home in the popular Doddington Park area of Lincoln. Making for an ideal ftb or investment purchase, this property comprises internally of an entrance porch, living room, kitchen, two bedrooms and a bathroom. South facing rear garden, driveway and garage. Sold with no onward chain.
The location offers access to schooling for all ages, local amenities, shops, doctors and public transport services plus the A46 bypass road link.
EPC Rating - D
Council Tax Band - A
Tenure - Freehold
Entrance Porch
PVC entrance door and side window, tiled flooring.
Living Room (4.430 x 3.357 (14'6" x 11'0"))
PVC bay window to the front aspect, radiator, laminate flooring, light fitting and Satchwell thermostatic control. Wall mounted gas feature fire and stairs rising to the first floor
Kitchen (3.352 x 2.183 (10'11" x 7'1"))
Base and eye level units with roll edge work surfaces, tiled splash back and an inset stainless steel sink and drainer. Fitted electric oven and hob with extractor over, integrated Whirlpool dishwasher plus a range of freestanding appliances to include a Hotpoint washing machine, Beko fridge and separate freezer can be included within the sale if desired. Tiled flooring, radiator, PVC rear door and window, two light fittings, mains consumer unit and the wall mounted Vaillant combination boiler.
Stairs / Landing
Wood staircase leading to a carpeted landing, pendant fitting, loft access and a storage cupboard.
Bedroom (3.355 x 2.500 (11'0" x 8'2"))
Two PVC front aspect windows, carpet flooring, pendant fitting, radiator and storage cupboard with hanging rail.
Bathroom (2.455 x 1.413 (8'0" x 4'7"))
Low level WC, pedestal wash basin and a panel bath with a Triton electric shower over. Tiled flooring, PVC window to the rear, radiator and a light fitting.
Bedroom (2.243 x 1.883 (7'4" x 6'2"))
PVC window to the rear, carpet flooring, pendant fitting and a radiator.
Garage (5.519 x 3.135 (18'1" x 10'3"))
Double doors to the front, side window and personnel door.
Outside
The front offers a gravelled driveway suitable for multiple vehicles to park off road.
To the rear is a South facing garden being mainly laid to lawn with a patio area and planted shrubbery.
Fixtures & Fittings.
Please Note : Items described in these particulars are included in the sale, all other items are specifically excluded. We cannot verify that they are in working order, or fit for their purpose. The buyer is advised to obtain verification from their solicitor or surveyor. Measurements shown in these particulars are approximate and as room guides only. They must not be relied upon or taken as accurate. Purchasers must satisfy themselves in this respect.
Property info
For more information about this property, please contact
Martin & Co Lincoln, LN6 on +44 1522 397737 * (local rate)
Disclaimer
Property descriptions and related information displayed on this page, with the exclusion of Running Costs data, are marketing materials provided by Martin & Co Lincoln, and do not constitute property particulars. Please contact Martin & Co Lincoln for full details and further information. The Running Costs data displayed on this page are provided by PrimeLocation to give an indication of potential running costs based on various data sources. PrimeLocation does not warrant or accept any responsibility for the accuracy or completeness of the property descriptions, related information or Running Costs data provided here.
























.png)

