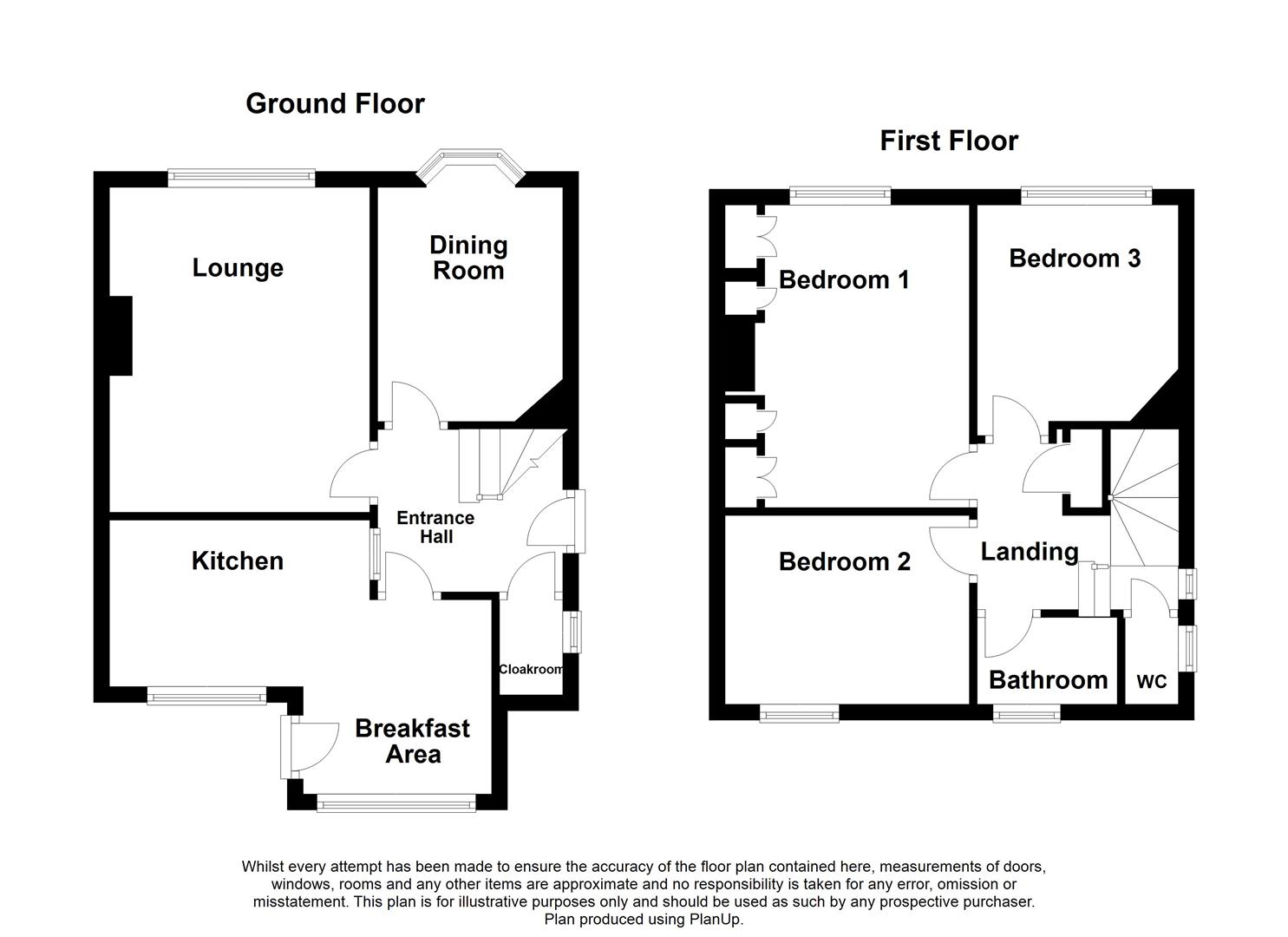Semi-detached house for sale in The Crescent, Eastbourne BN20
* Calls to this number will be recorded for quality, compliance and training purposes.
Property features
- Extended Ground Floor
- Open Plan Kitchen/Breakfast Room
- Ground Floor Cloakroom
- Bathroom & Separate WC
- Three Double Bedrooms
- Gas Central Heating & uPVC Double Glazing
- Attractive Rear Gardens
- Driveway for Off Street Parking
- Close to Schools & Shops
- Chain Free
Property description
Brook Gamble are delighted to offer to the market this charming semi-detached home in old town which has been in the same ownership for many years. The house has been extended on the ground floor and as such enjoys not only a lounge and dining room but also an open plan kitchen/breakfast room. There are three good sized bedrooms, a separate WC and ground floor cloakroom. There is a delightful mature rear garden and off street parking to the front. Being well located for popular local schools and shops, the house is being sold chain free. Viewing is considered essential. Sole Agents.
Frosted uPVC double glazed door to:
Entrance Hall
Under stairs storage cupboard. Radiator. Borrowed window to kitchen.
Cloakroom
Low level WC. Wash basin. Tiled walls. Frosted uPVC double glazed window to side.
Lounge (4.04m x 3.30m (13'3" x 10'10"))
Picture rail. Radiator. UPVC double glazed window to front.
Dining Room (2.95m x 2.34m (9'8" x 7'8"))
Feature fireplace. Plate rail. Radiator. UPVC double glazed bay window to front.
Kitchen/Breakfast Room (5.66m max x 3.43m max reducing to 2.08m (18'7" max)
Single drainer sink unit with mixer tap and cupboard below. Further drawer and base unit with work surfaces over. Space for electric cooker with cooker hood above. Wall units. Space and plumbing for washing machine. Space for fridge freezer. Radiator. Part tiling to walls. Two uPVC double glazed windows to rear garden. UPVC double glazed door to rear garden.
Turning staircase, from entrance hall, to:
First Floor Landing
(Split-level). Linen cupboard housing insulated cylinder with slatted shelving above. Hatch to loft space. UPVC double glazed window to side.
Wc
Low level WC. Wall mounted gas boiler. Frosted uPVC double glazed window.
Bedroom 1 (3.78m x 2.92m (12'5" x 9'7"))
(Measurements exclude depth of built-in wardrobe cupboards). Built-in wardrobe cupboards. Picture rail. Radiator. UPVC double glazed window to front.
Bedroom 2 (3.35m x 2.46m (11'0" x 8'1"))
Pedestal wash basin. Radiator. UPVC double glazed window to rear.
Bedroom 3 (3.25m x 3.10m (10'8" x 10'2"))
Radiator. UPVC double glazed window to front.
Bathroom
Bathtub with mixer tap and hand held shower attachment. Glazed shower screen. Pedestal wash basin. Radiator. Tiled walls. Frosted uPVC double glazed window to rear.
Outside
The property enjoys the benefits of front and rear gardens. The front garden is arranged as block paved driveway bordered with flower beds.
The rear garden is laid to lawn with flower beds and an attractive variety of plants, shrubs and trees. There is a greenhouse as well as a garden shed. Enclosed by timber fencing with gate.
Other Information
Council Tax Band B
Total floor area 75 square metres
Property info
For more information about this property, please contact
Brook Gamble Estate Agents, BN21 on +44 1323 916597 * (local rate)
Disclaimer
Property descriptions and related information displayed on this page, with the exclusion of Running Costs data, are marketing materials provided by Brook Gamble Estate Agents, and do not constitute property particulars. Please contact Brook Gamble Estate Agents for full details and further information. The Running Costs data displayed on this page are provided by PrimeLocation to give an indication of potential running costs based on various data sources. PrimeLocation does not warrant or accept any responsibility for the accuracy or completeness of the property descriptions, related information or Running Costs data provided here.





























.png)
