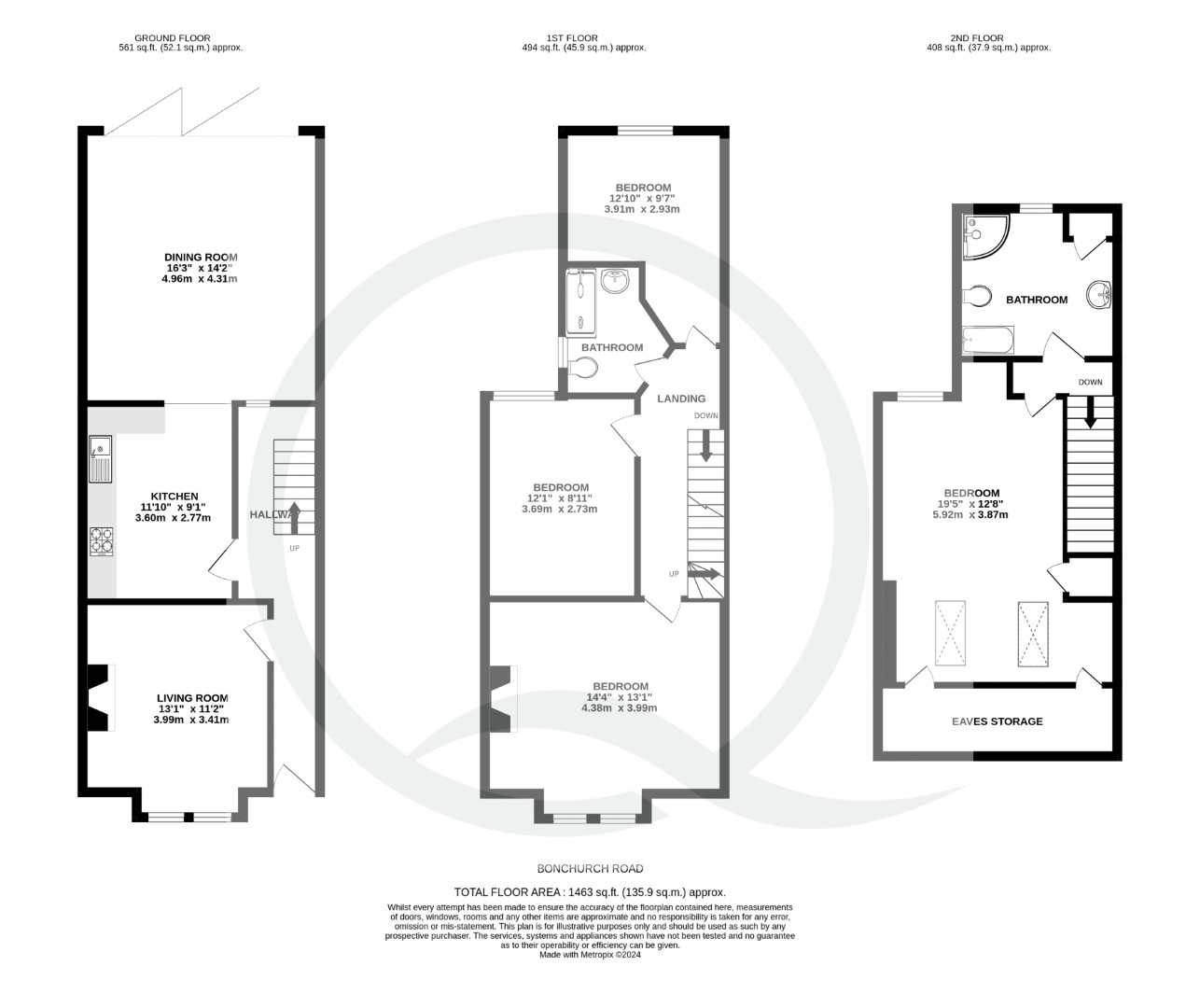Terraced house for sale in Bonchurch Road, Brighton BN2
Just added* Calls to this number will be recorded for quality, compliance and training purposes.
Utilities and more details
Property description
Extended family home | Four bedrooms | Spacious lounge | Open-plan kitchen/dining room | Two bathrooms | L-shaped loft conversion | Westerly rear garden | Direct access to ‘The Patch’ | Approx. One mile to Brighton Station
Bonchurch Road is a popular residential street, of terraced houses, that runs from Hartington Road, to Elm Grove. You can easily walk into town, or to the seafront; if you prefer, there are excellent bus services into the city centre. Nearer to home, there are numerous pubs, cafés and shops. On Elm Grove, The Flour Pot Bakery sells delicious coffee, pastries, and bread. Just a little further down the hill is Hilly Laine, an independent health food corner shop. Queen’s Park is a fifteen minute walk where there is a playground and a café, and The Level has a playground and a skate park. Fairlight and Elm Grove primary schools are a short walk away and the house is in the catchment area for Dorothy Stringer and Varndean secondary schools.
This is a wonderful opportunity to buy a four-bedroom house, which has been extended on the ground floor and into the loft space and which has direct access from the garden, to William Clarke Park (known affectionately as The Patch, to local residents). From the street you see a fine Victorian building with a walled front garden and steps up to a smart front door, which is set back slightly with a small open porch. The living room is at the front of the house, with oak floors, decorative cornicing, a square bay window, and a fireplace with wood burner. As you enter the kitchen at the rear of the house, a magnificent contemporary reception space appears, which has been created by extending the house into the garden and the side return. There is a kitchen, dining room and plenty of space for further relaxed seating. Sky lights and bifold doors flood the room with light and give a beautiful outlook onto the garden, which is still a great size and which of course has a gate onto the park.
On the first floor there are three generous bedrooms and a shower room. The front bedroom is over four metres wide, with a square bay. On the top floor of the house there is another fantastic surprise as an extremely spacious bedroom and bathroom have been created. The bedroom is around five metres deep and the bathroom has space for both a bath and a separate shower cubicle. This really is a special home; welcoming and practical, with far more space than you would guess from the outside, and of course the direct access to the park, which is highly sought-after, so don’t hesitate to view!
In The Know…
Area: Elm Grove
Council Tax: Band C
EPC Rating: C74
Floor Area: (approx.)
Station: Brighton (1.1 miles)
Bus Stop: Elm Grove
Parking: Permit Zone S
Primary School: Elm Grove
Secondary School: Dorothy Stringer, Varndean
Local shop: Elm Grove Corner Store
Supermarket: Sainsbury’s, Lewes Road
Local Gems: The Hartington, The Flour Pot, Fillets, Pelicano Coffee Co, The Patch
*As provided by the vendor. All details should be checked and confirmed by your conveyancer.
Free marketing worth £400
If you instruct Q Estate Agents to sell your home, we will provide a free and comprehensive marketing package worth £400.
Call or email .
Disclaimer
Floorplan for Illustration Purposes Only – Not To Scale. This floorplan should be used as a general outline for guidance only and does not constitute in whole or in part an offer or contract. Any areas, measurements or distances quoted are approximate and should not be used to value the property or be a basis for sale or let.
Q Estate Agents have not tested any appliances or services within the property.
Any intending purchaser or lessee should satisfy themselves by inspection, searches, enquiries and full survey as to the correctness of each statement.<br /><br />
Property info
For more information about this property, please contact
Q Estate Agents, BN2 on +44 1273 767054 * (local rate)
Disclaimer
Property descriptions and related information displayed on this page, with the exclusion of Running Costs data, are marketing materials provided by Q Estate Agents, and do not constitute property particulars. Please contact Q Estate Agents for full details and further information. The Running Costs data displayed on this page are provided by PrimeLocation to give an indication of potential running costs based on various data sources. PrimeLocation does not warrant or accept any responsibility for the accuracy or completeness of the property descriptions, related information or Running Costs data provided here.
































.png)

