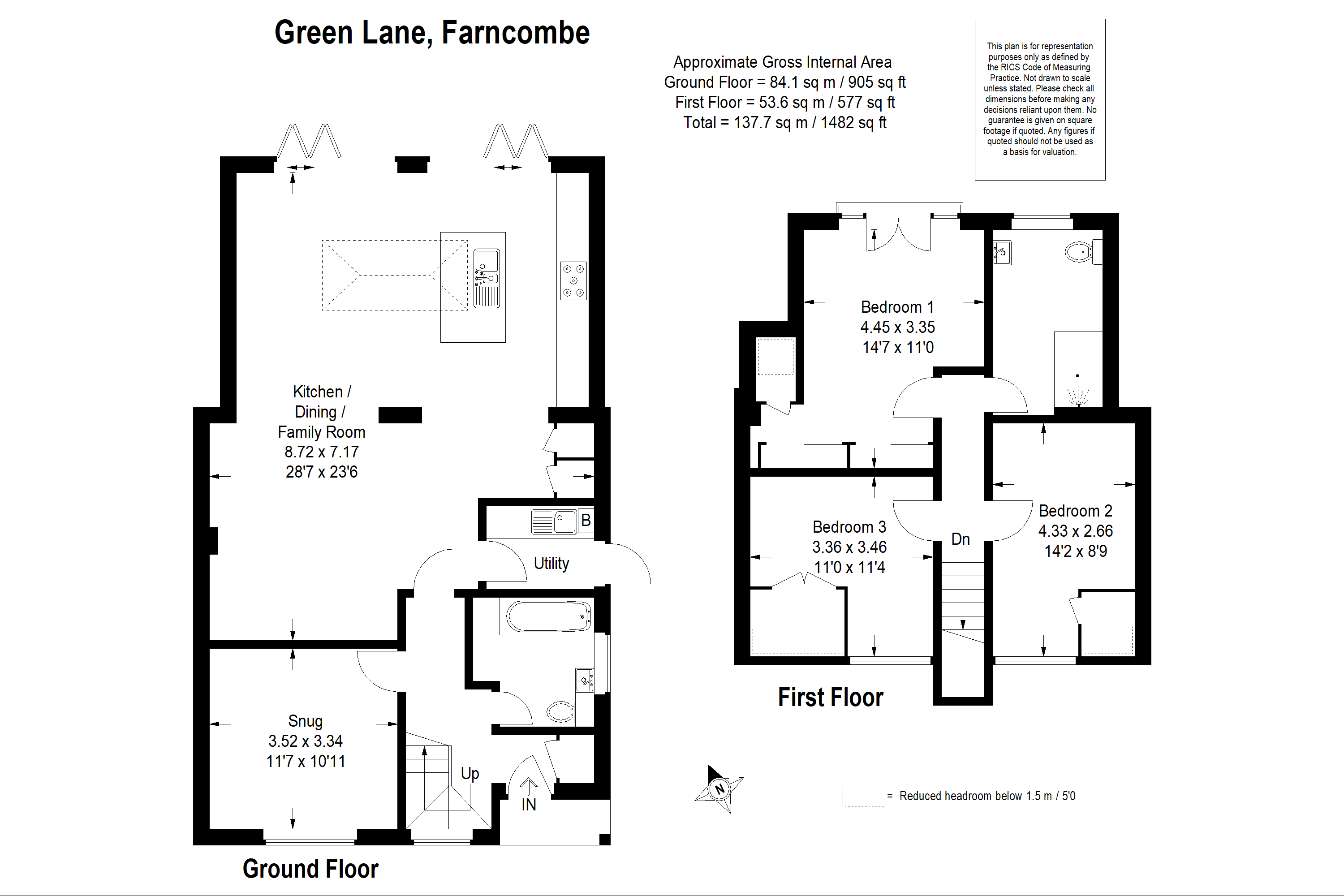Semi-detached house for sale in Green Lane, Farncombe GU7
Just added* Calls to this number will be recorded for quality, compliance and training purposes.
Property description
The property occupies a convenient location being within easy reach of Farncombe village centre with its excellent local shops, leisure and recreational facilities as well as popular schools, nearby bus routes and main line railway station. EPC rating tbc. An early viewing is highly recommended to avoid disappointment.
The accommodation comprises:
Covered entrance canopy: UPVc part glazed door to:
Reception lobby: Radiator, built-in cloaks cupboard with hanging rail.
Reception hallway: Engineered wood flooring incorporating ornate tiled flooring, stylish white panelled door opening to:
Open plan sitting/dining/kitchen
Sitting room: Engineered wood flooring throughout, halogen down lighters, chrome light switches, leading through to:
Kitchen/dining/family area:
Kitchen: Fitted with a beautiful range of white units with granite work surfaces, 5 ring induction hob with extractor hood above, integrated Neff oven, integrated fridge/freezer, well planned island unit with 1½ bowl sink unit and drainer, integrated dishwasher fitted below, further storage cupboards, chrome light switches, underfloor heating, halogen downlighters, bi-folding doors leading out to garden, engineered wood flooring.
Dining/family area: Bi-folding doors leading out to rear garden, halogen downlighters, large sky light, underfloor heating.
Utility room: Comprising inset bowl sink unit and drainer, space and plumbing for washing machine and tumble dryer, radiator, wall mounted Worcester combi-boiler, engineered wood flooring, UPVc double glazed patio door providing side access.
Snug room: Front aspect UPVc double glazed window, radiator.
Bathroom: Fitted with a white suite comprising panel enclosed bath, wall mounted and hand held shower attachment, shower screen, vanity sink unit with mixer tap, low level w.c., tiled flooring, chrome heated towel rail, frosted UPVc double glazed window.
Stairs lead to first floor landing.
Bedroom one: Rear aspect UPVc double glazed window with patio doors/Juliette balcony, radiator.
Bedroom two: Front aspect UPVc double glazed window, radiator, cupboard into eaves.
Bedroom three: Front aspect UPVc double glazed window, radiator, fitted cupboards into eaves, access to part boarded loft with pull down ladder.
Luxury shower room: Comprising double walk-in shower with power shower and hand held shower attachment, wall mounted vanity sink unit, low level w.c., heated towel rail, frosted UPVc double glazed window, engineered wood flooring.
Outside:
Front: Driveway providing off street parking for two vehicles, lawned garden with flower and shrub borders, rear garden: Patio sun terrace area leading to well maintained mature garden with lawn, shingle and shrub borders, timber built shed to rear with further entertaining area, outside tap, access to front by side with timber gate.
For more information about this property, please contact
Masella Coupe, GU7 on +44 1483 665495 * (local rate)
Disclaimer
Property descriptions and related information displayed on this page, with the exclusion of Running Costs data, are marketing materials provided by Masella Coupe, and do not constitute property particulars. Please contact Masella Coupe for full details and further information. The Running Costs data displayed on this page are provided by PrimeLocation to give an indication of potential running costs based on various data sources. PrimeLocation does not warrant or accept any responsibility for the accuracy or completeness of the property descriptions, related information or Running Costs data provided here.


























.png)