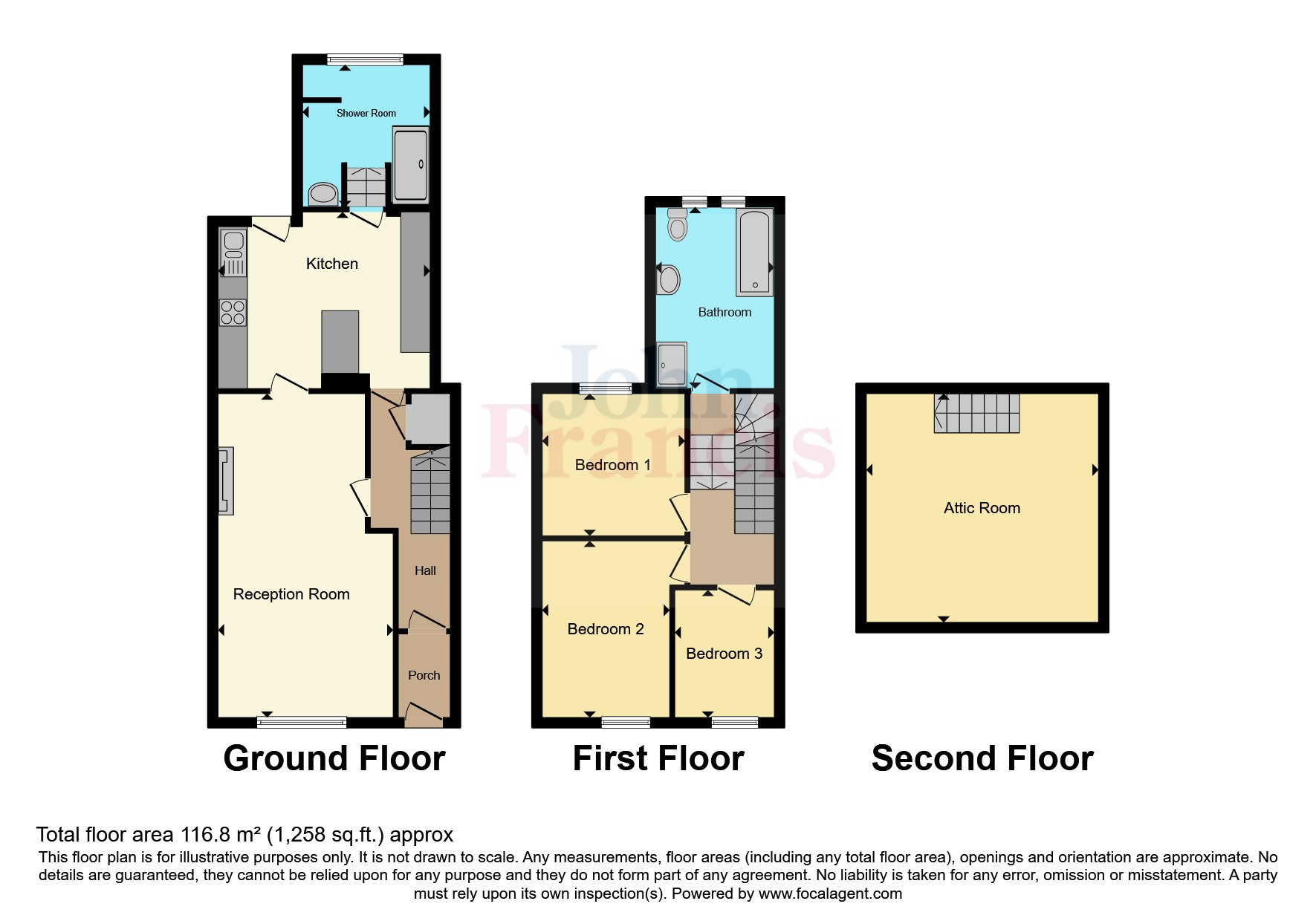Terraced house for sale in Springfield Terrace, Burry Port, Carmarthenshire SA16
* Calls to this number will be recorded for quality, compliance and training purposes.
Property description
360* Tour Available Online
This property is for sale by the Modern Method of Auction, meaning the buyer and seller are to Complete within 56 days (the "Reservation Period"). Interested parties personal data will be shared with the Auctioneer (iamsold).
If considering buying with a mortgage, inspect and consider the property carefully with your lender before bidding.
A Buyer Information Pack is provided. The buyer will pay £300.00 including VAT for this pack which you must view before bidding.
The buyer signs a Reservation Agreement and makes payment of a non-refundable Reservation Fee of 4.50% of the purchase price including VAT, subject to a minimum of £6,600.00 including VAT. This is paid to reserve the property to the buyer during the Reservation Period and is paid in addition to the purchase price. This is considered within calculations for Stamp Duty Land Tax. Services may be recommended by the Agent or Auctioneer in which they will receive payment from the service provider if the service is taken. Payment varies but will be no more than £450.00. These services are optional.
Situated in the heart of Burry Port town centre, this three bedroom property, in our opinion and ideal first time buy, investment opportunity for rental or holiday let.
The property comprises of an open plan lounge / diner, through to kitchen and to shower room to the ground floor. On the first floor, three bedrooms, bathroom and access to attic space. Externally, an easy maintenance patio garden at the rear.
Burry Port offers shops, pubs and eateries and has good transport links by rail and bus service. The increasingly popular harbour area is approx 1.5 miles away with it's eateries and beach front. Burry Port boasts both English-medium and Welsh-medium primary schools and a comprehensive school.
EER: 60 D
ctb: B
Freehold
Entrance
UPVC frosted glaze door opening:
Vestible
Laminate wood flooring, coved ceiling, electric box obscured glass door opening
Hallway
Stairs to first floor with storage cupboard under, laminate wood flooring, radiator, original architrave coving, door into
Lounge/Diner
21‘0.25m x 9‘0.28m into alcove - Double glazed window to front aspect. Coving to ceiling, two wall mounted radiators, fireplace with marble hearth, glazed panel door opening into:
Kitchen (4.47m x 3.6m)
Fitted with a range of wall and base units worktops over with bowl and a half stainless steel sink unit, integrated electric oven with four ring electric hob, breakfast bar, radiator, plumbing for automatic washing machine, space for freestanding fridge/freezer, ceramic tiled walls, vinyl flooring, coving and spotlights to ceiling, part UPVC frosted door and window to rear garden, further door back to hallway.
Shower Room (2.44m x 2.44m)
Double glazed window to rear, double walk-in shower with rainfall showerhead and glass panel, WC, pedestal wash hand basin, vinyl flooring, ceramic tiled walls, radiator.
Landing
Split level landing pulldown access to attic with ladder doors to:
Bathroom (3.68m x 2.36m)
White four piece suite comprising: Panelled bath, WC pedestal wash hand basin, shower cubicle, ceramic tiled walls, coving, frosted double glazed window to rear aspect, radiator.
Bedroom One (3.58m x 2.54m)
Double glazed window to front aspect, radiator, coving.
Bedroom Two (2.87m x 2.92m)
UPVC double glazed window to rear aspect, radiator, coving.
Bedroom Three (1.98m x 2.57m)
Double glazed window to front aspect, radiator, coving.
Externally
Enclosed rear courtyard garden laid to patio with rear side access gate to lane.
Property info
For more information about this property, please contact
John Francis - Llanelli, SA15 on +44 1554 788055 * (local rate)
Disclaimer
Property descriptions and related information displayed on this page, with the exclusion of Running Costs data, are marketing materials provided by John Francis - Llanelli, and do not constitute property particulars. Please contact John Francis - Llanelli for full details and further information. The Running Costs data displayed on this page are provided by PrimeLocation to give an indication of potential running costs based on various data sources. PrimeLocation does not warrant or accept any responsibility for the accuracy or completeness of the property descriptions, related information or Running Costs data provided here.





























.png)
