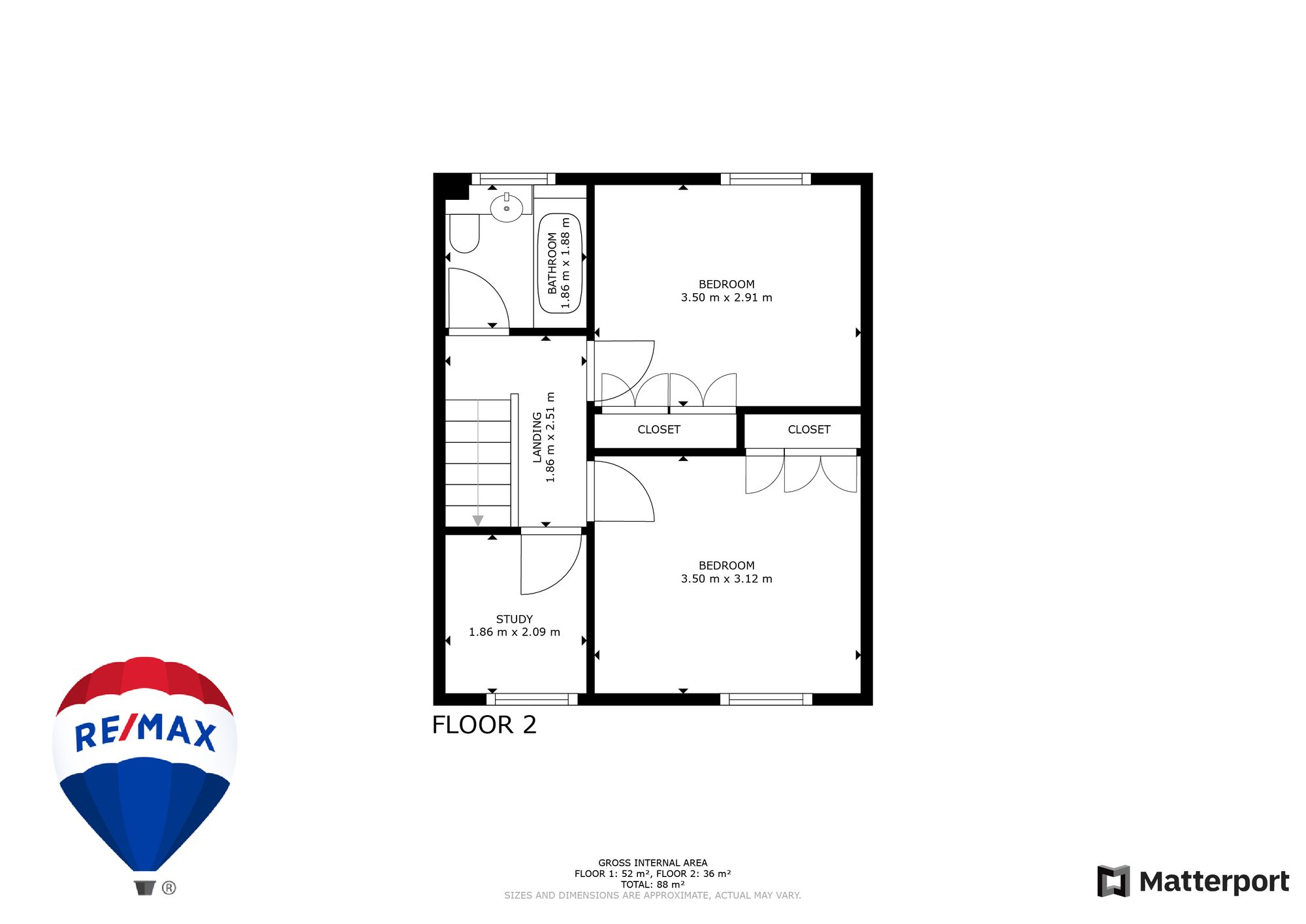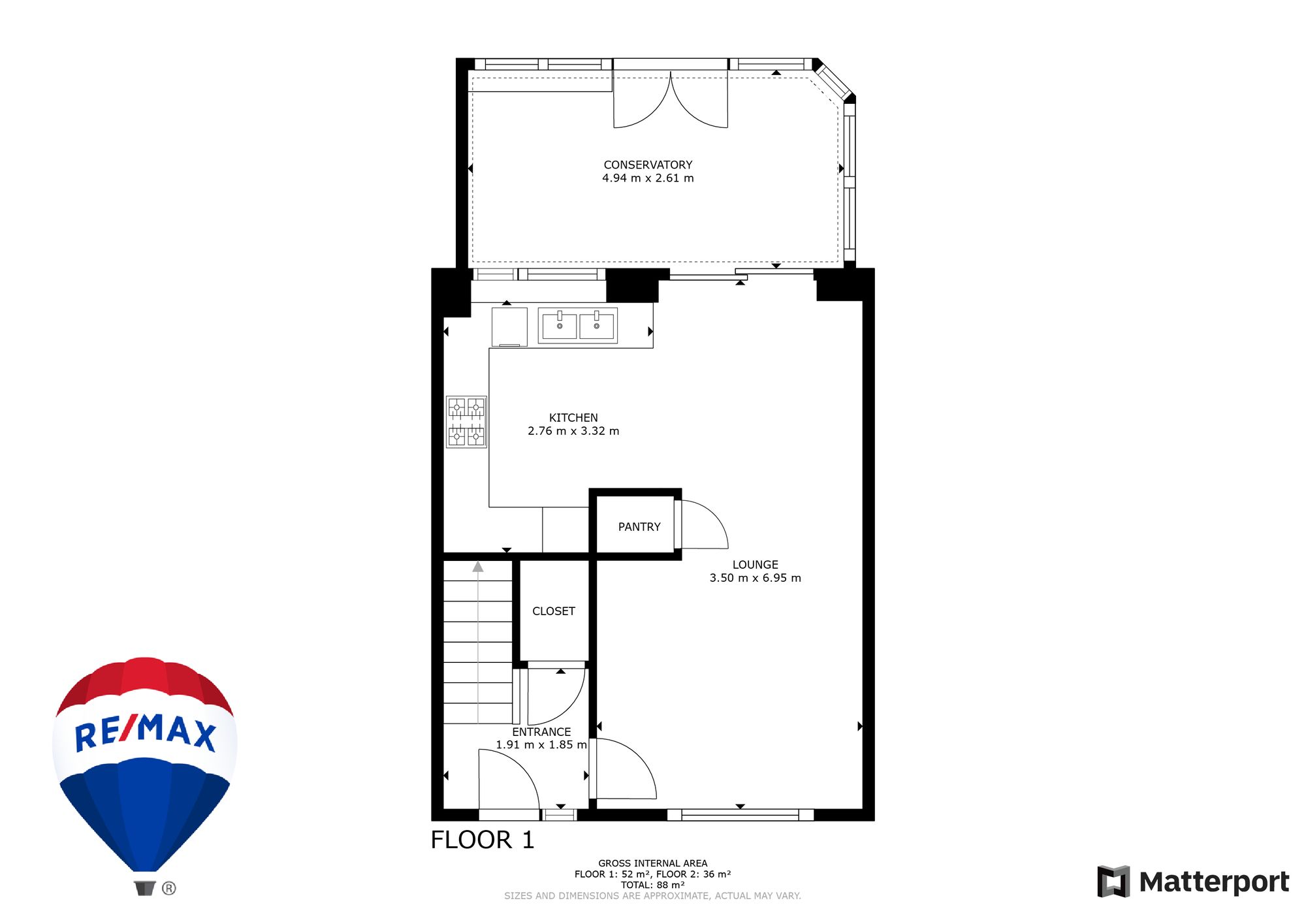Property for sale in Burghlee Terrace, Loanhead EH20
Just added* Calls to this number will be recorded for quality, compliance and training purposes.
Property features
- Private and serene gardens
- Versatile Conservatory
- Spacious Lounge
- Property has 3 bedroom's
- Fantastic location
Property description
*Amazing family home *
Nicole McFarlane and Re/Max Estate’s - Linlithgow proudly present this exquisite family home, seamlessly blending modern convenience with classic charm.
Set within fully enclosed front and rear gardens, the property greets you with a beautifully walled front garden, featuring mature shrubs and a paved pathway leading to the entrance. The private rear garden provides a peaceful retreat, complete with paved areas and a practical shed for extra storage.
Inside, the home boasts a bright and spacious lounge, ideal for relaxation and family gatherings. The contemporary kitchen is equipped with high-quality appliances and stylish finishes, perfect for home cooking. The large conservatory extends the living space, offering a versatile area that opens directly to the rear garden.
The residence includes three well-appointed bedrooms, each filled with natural light and ample storage, including fitted wardrobes. The family bathroom is elegantly tiled and features modern fixtures for added convenience.
This thoughtfully designed home combines comfort and style, making it an ideal choice for families seeking both functionality and elegance.
Freehold Property
Council Tax Band: C
Factor Fee: N/A
These particulars are prepared on the basis of information provided by our clients. Every effort has been made to ensure that the information contained within the Schedule of Particulars is accurate. Nevertheless, the internal photographs contained within this Schedule/ Website may have been taken using a wide-angle lens. All sizes are recorded by electronic tape measurement to give an indicative, approximate size only. Floor plans are demonstrative only and not scale accurate. Moveable items or electric goods illustrated are not included within the sale unless specifically mentioned in writing. The photographs are not intended to accurately depict the extent of the property. We have not tested any service or appliance. This schedule is not intended to and does not form any contract. It is imperative that, where not already fitted, suitable smoke alarms are installed for the safety for the occupants of the property. These must be regularly tested and checked. Please note all the surveyors are independent of re/max Property. If you have any doubt or concerns regarding any aspect of the condition of the property you are buying, please instruct your own independent specialist or surveyor to confirm the condition of the property - no warranty is given or implied.
EPC Rating: C
Location
Loanhead is a charming and well-connected town located in Midlothian, Scotland. Situated just a short distance south of Edinburgh, Loanhead offers a blend of suburban tranquility and easy access to the vibrant city life of Scotland’s capital. The town benefits from excellent transport links, including regular bus services and proximity to the A701, which connects directly to Edinburgh and other major routes.
Entrance Hall (0.83m x 1.83m)
This inviting space features a half-glazed wooden door that allows natural light to filter through, creating a warm and welcoming atmosphere. The wood laminate flooring adds a touch of elegance and is both stylish and easy to maintain. A central light fixture illuminates the room beautifully, while a well-placed radiator ensures cozy warmth throughout. The room provides access to the upper level, the lounge, and includes a generously-sized storage cupboard for all your organizational needs.
Lounge (6.42m x 3.36m)
The lounge boasts a large front-facing window that floods the room with natural light, highlighting the plush carpeting underfoot. Two central light fixtures provide ample illumination, and the room's two radiators ensure a comfortable, warm environment. This versatile space offers easy access to the kitchen, conservatory, entrance hall, and includes a spacious storage cupboard, making it both functional and inviting
Kitchen (3.06m x 2.47m)
The kitchen features durable vinyl flooring and is illuminated by a central light fixture. A well-placed radiator keeps the space warm and inviting. It comes equipped with a modern electric oven, an integrated microwave, and a sleek ceramic hob, perfect for all your cooking needs. The kitchen also includes ample storage options, a convenient sink with a drainer, and stylish splashback tiles that add a touch of elegance and practicality.
Conservatory (5.19m x 2.45m)
This spacious conservatory features elegant wood laminate flooring and wall lights, creating a cozy and inviting ambiance. A radiator ensures the room remains comfortable year-round. The French doors open to the rear garden, seamlessly blending indoor and outdoor living. With its generous size, this conservatory offers versatile space that can serve as a second sitting room for entertaining, a serene reading nook, or even a bright and airy home office.
Bedroom Three (1.84m x 1.85m)
Bedroom Three features a large front-facing window that fills the room with natural light, complemented by plush carpet flooring. A central light fixture and a radiator ensure comfort and functionality. This cozy box room is perfectly suited for multiple uses, whether as a compact office space, a stylish dressing room, or an additional storage area.
Bedroom Two (3.35m x 2.77m)
Bedroom Two features a large front-facing window that bathes the room in natural light, enhancing its bright and airy atmosphere. The room is fitted with plush carpeting, a central light fixture, and a radiator to ensure comfort. With ample space to accommodate a double bed, the room also boasts fitted triple wardrobes and plenty of room for additional freestanding furniture, making it both functional and stylish. This lovely, spacious room is perfect for relaxing or creating a personal sanctuary.
Bedroom One (3.36m x 2.75m)
The primary bedroom boasts a large rear-facing window that fills the space with abundant natural light, creating a bright and inviting ambiance. The room features plush carpet flooring, a central light fixture, and a radiator for optimal comfort. It comfortably accommodates a double bed and includes two sets of fitted wardrobes, providing ample storage. Additionally, there is plenty of space for freestanding furniture, making this a versatile and welcoming retreat.
Family Bathroom (1.82m x 1.83m)
The family bathroom is fully tiled, offering a sleek and modern finish. It is illuminated by spotlights and a rear-facing window that provides natural light. The bathroom features a vanity sink with a mixer tap, a convenient W/C, and a shower over the bath, both powered by the mains. The bath also includes a mixer tap, ensuring a comfortable and functional space for all your needs.
Front Garden
The front garden is fully enclosed, featuring a charming walled design adorned with a mix of mature shrubs, plants, and trees. A paved pathway leads from the gate to the front door, creating a welcoming entrance. Additionally, a side gate provides convenient access to the rear garden, ensuring both privacy and ease of movement around the property
Rear Garden
The rear garden is fully enclosed, offering a private and serene outdoor space. It features well-maintained paving throughout, ensuring ease of movement and a tidy appearance. A practical shed provides additional storage, making this garden both functional and inviting for relaxation or entertaining.
Property info
For more information about this property, please contact
Re/Max Estate, EH49 on +44 1506 354830 * (local rate)
Disclaimer
Property descriptions and related information displayed on this page, with the exclusion of Running Costs data, are marketing materials provided by Re/Max Estate, and do not constitute property particulars. Please contact Re/Max Estate for full details and further information. The Running Costs data displayed on this page are provided by PrimeLocation to give an indication of potential running costs based on various data sources. PrimeLocation does not warrant or accept any responsibility for the accuracy or completeness of the property descriptions, related information or Running Costs data provided here.

































.png)