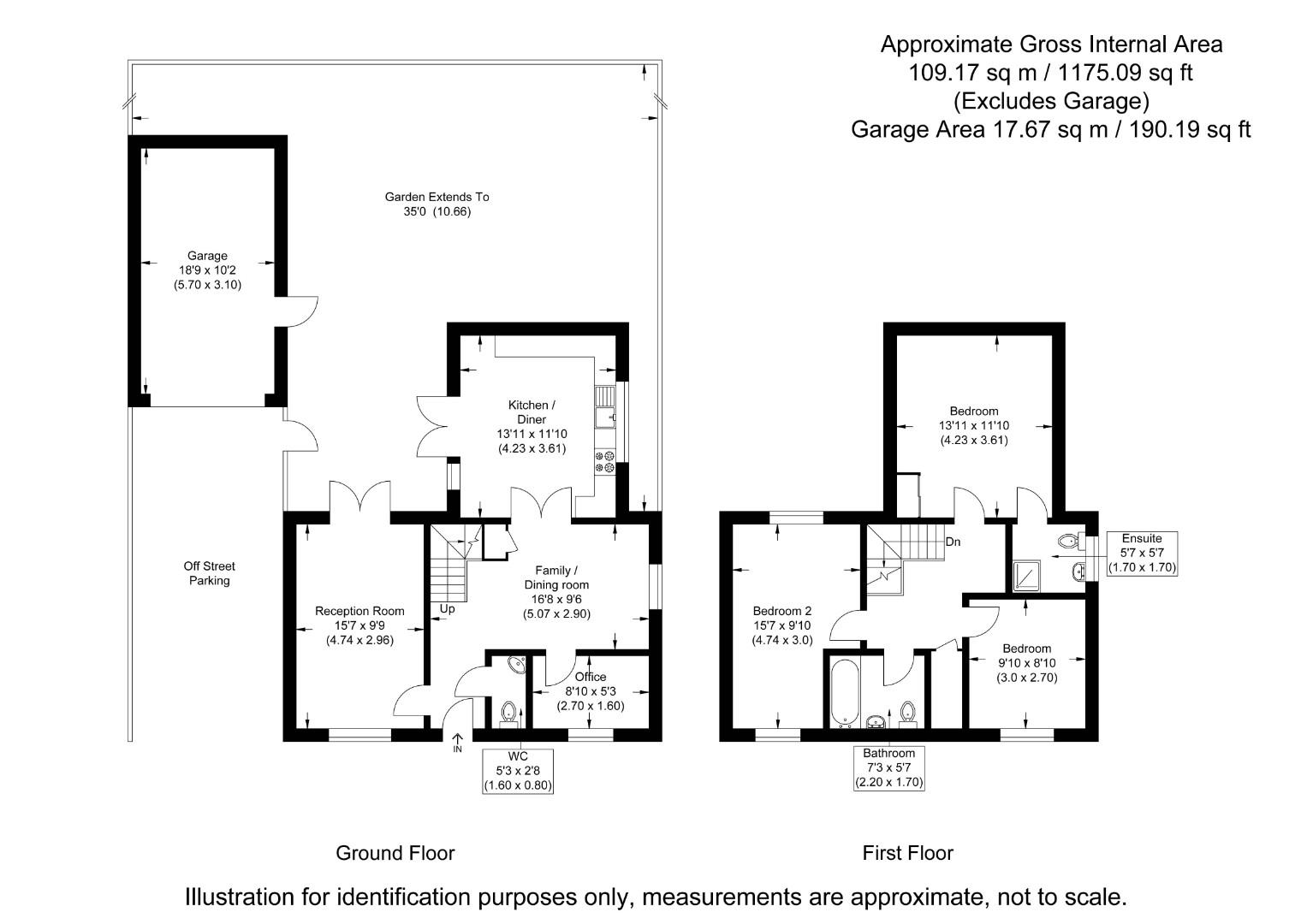Detached house for sale in Darton Way, Buntingford SG9
* Calls to this number will be recorded for quality, compliance and training purposes.
Property features
- Spacious a lot of light due to many of the rooms being dual aspect.
- Good size dual aspect Lounge
- Hall leads into a quite rarely found family/dining room
- Separate study
- Excellent kitchen/breakfast room with double doors that take you to the patio area
- En suite to master bedroom, family bathroom and the convenience of a ground floor cloakroom
- 3 good size bedrooms
- Double glazing and gas central heating
- Garage with drive offering parking for two cars plus additional allocated parking adjacent
- Lovely rear garden that is very secluded
Property description
A very spacious, light and airy large L-shaped 3 bedroom detached house, very well positioned offering space and a high degree of seclusion to rear. Benefits include a large bedrooms, en-suite to master, study, kitchen/breakfast room plus a separate diner and parking.
Hall
Sunken door matt. Hall opens out into family /dining room. Door to:
Cloakroom
Suite comprising of low flush WC, pedestal wash hand basin with tiled splashback. Radiator. Window to front. Rcd panel. Tiled flooring.
Family Room/Dining Room (5.08m x 2.90m (16'8" x 9'6"))
Stairs to first floor. Window to side. Double radiator. Large cupboard under the stairs.
Study (2.69m x 1.60m (8'10" x 5'3"))
Window to front Double radiator.
Lounge (4.75m x 2.97m (15'7" x 9'9"))
Window to front. Double doors with half height windows to either side open onto the rear patio. Two double radiators.
Kitchen/Breakfast Room (4.24m x 3.61m (13'11" x 11'10"))
Excellent range of gloss white fronted wall and floor units with under unit lighting, attractive light grey work surfaces including matching splashback. Single drainer, double basin sink unit with mixer tap over. Built in double oven, gas hob, fridge/freezer and dish washer. Window to side and double doors that open onto the patio. Double radiator. Ceiling down lights. One of the kitchen units houses the gas fired boiler suppling the hot water and central heating.
Attractive And Spacious Landing
Access to loft. Radiator. Large airing cupboard housing the hot water tank.
Bedroom 1 (4.24m x 3.61m (13'11" x 11'10"))
Double wardrobe. Window to side. Door to:
En Suite
Suite comprising of shower cubicle with dump shower head and hand held. Low flush WC and pedestal wash hand basin. Heated towel rail. Electric shaver point. Half height tiling to walls. Tiled floor.
Bedroom 2 (4.75m x 3.00m (15'7" x 9'10"))
Dual aspect with windows to front and rear. Double radiator.
Bedroom 3 (3.00m x 2.69m (9'10" x 8'10"))
Window to front. Radiator.
Family Bathroom (2.21m x 1.70m (7'3" x 5'7"))
Suite comprising of panelled bath with mixer taps and shower attachment. Concealed cistern to WC. Vanity wash hand basin. Full tiling to bath surround and half height to the remaining walls. Heated towel rail. Electric shaver point. Tiled flooring.
Outside
Front
Path to front door with attractive flower borders to either side. Drive provides parking for two cars and leads up to the garage. Gate to garden.
Garage (5.72m x 3.10m (18'9" x 10'2"))
Electrically operated up and over door. Vaulted roof. Light and power. Door to side.
Rear
Patio are directly behind, a really nice entertaining area that is accessed from both the Kitchen and the lounge. Rear garden is laid to lawn and fenced where required. Because of the way the property is positioned it is not really overlooked (please see photographs).
Agents Note
Service charge £256 p.a.
Property info
For more information about this property, please contact
Hunters - Buntingford, SG9 on +44 1763 761155 * (local rate)
Disclaimer
Property descriptions and related information displayed on this page, with the exclusion of Running Costs data, are marketing materials provided by Hunters - Buntingford, and do not constitute property particulars. Please contact Hunters - Buntingford for full details and further information. The Running Costs data displayed on this page are provided by PrimeLocation to give an indication of potential running costs based on various data sources. PrimeLocation does not warrant or accept any responsibility for the accuracy or completeness of the property descriptions, related information or Running Costs data provided here.

































.png)
