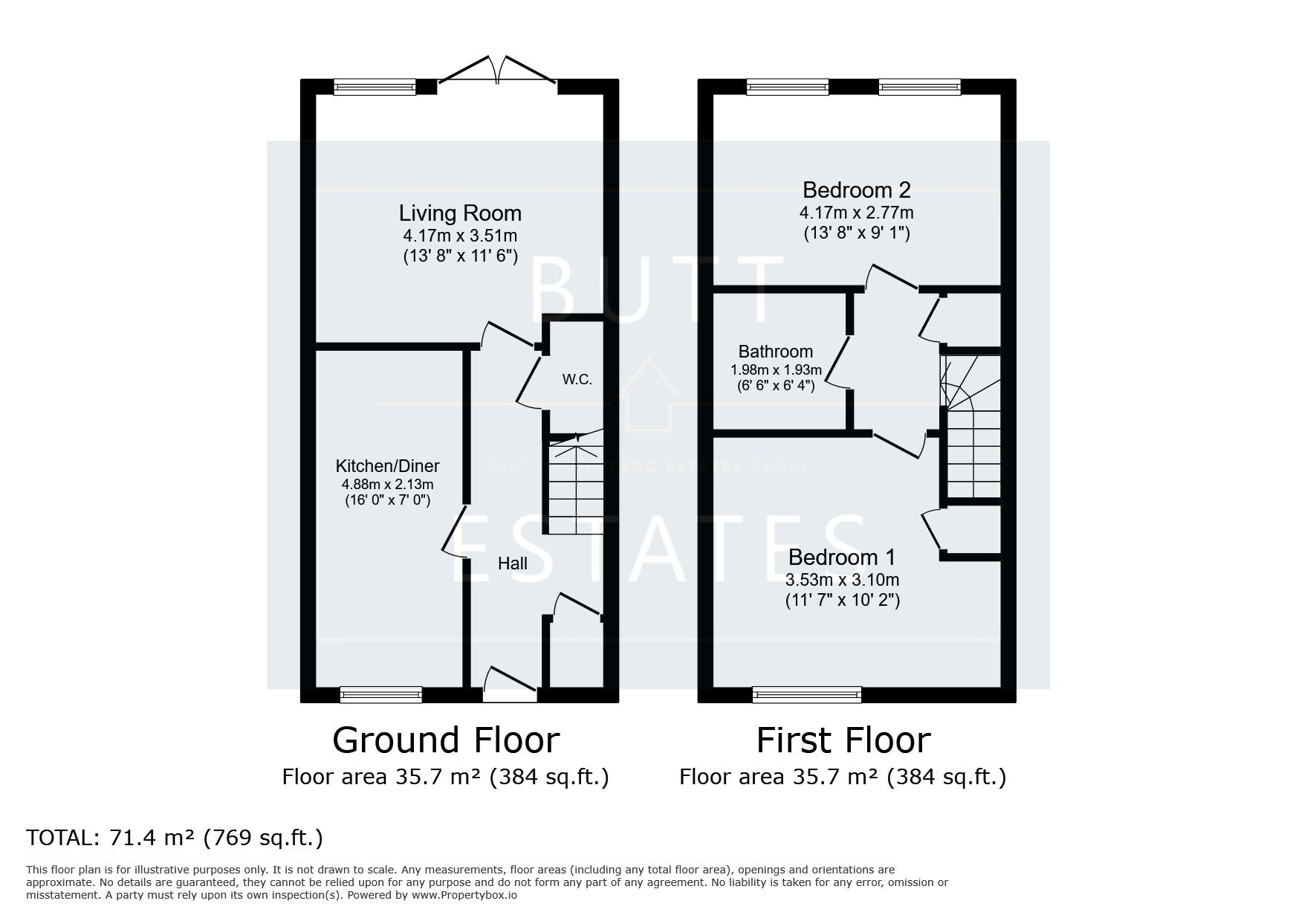End terrace house for sale in Limestone Drive, Exeter EX4
* Calls to this number will be recorded for quality, compliance and training purposes.
Property features
- Two Double Bedrooms
- Downstairs Cloakroom
- Easy Access To Exeter City Centre
- End of Terrace House
- Ev Car Charger
- Excellently Upgraded Since New
- Extremely Convenient Location
- Living Room With Doors Leading To Rear Garden
- Located In The Heart Of Pinhoe
- Low Maintenance Rear Garden
- Modern Fitted Kitchen/Diner
- Off Road Parking
- Still Within NHBC warranty
Property description
Description
A high specification two bedroom house situated in a desirable location in Pinhoe. The property has been carefully upgraded throughout; showcasing fine craftmanship.
Quarry Heights is a modern estate built by reputable developer Linden on the edge of Pinhoe. The city centre is only a short drive away and there is public transport within easy reach including bus stops and train stations. The M5 is easily accessable too. Pinhoe suburb boasts a variety of ammendities including a useful shop and a range of restaurants and take aways. There is a popular primary school and plenty of local walks and cycle routes.
The property has neutral décor, herringbone engineered hardwood flooring, Californian shutters and sizable rooms throughout. The hallway is welcoming and leads through to a wonderful kitchen / diner with a contemporary fitted kitchen. The living room boasts French doors leading to the rear garden. A useful cloakroom finishes the first floor.
Upstairs is a two good sized double bedrooms with large windows and plenty of space for wardrobes. The three piece matching suite bathroom has elegant marble effect tiling.
To the front of the property there is a brick paved driveway with a car charging electric point. The rear garden offers a low maintenance outside escape finished with a glass covered pergola over the patio area, ideal for Alfresco dining and gravel area.
Council Tax Band: B
Tenure: Freehold
Hall
UPVC front door with double glazed window panel, boiler cupboard, under stair storage space, radiator, stairs to first floor.
Kitchen/Diner
Matching wall and base units with roll top wood effect work surface, recently fitted composite sink with mixer tap over, integrated electric oven, gas hob with extractor fan over, space for fridge / freezer, space and plumbing for washing machine. Floor to ceiling double glazed window to front, radiator. Space for dining table.
Living Room
Spacious room with double glazed window to rear, French doors leading out to garden, TV point.
Cloakroom
Stylish vanity storage unit with hand wash basin, low level WC, radiator, extractor fan. Tiled marble effect flooring and matching splashback.
Landing
Access to all first floor rooms, loft hatch, storage cupboard.
Bedroom 1
Sizable double bedroom with floor to ceiling double glazed window to the front. Radiator, over stairs storage cupboard.
Bedroom 2
Sizable double bedroom with two double glazed windows to the rear, radiator.
Bathroom
Matching three piece suite comprising hand wash basin on contemporary vanity storage unit, low level WC, bathtub with shower over and glass shower screen. Marble effect tiled flooring, fully tiled wall surrounding bath. Radiator and extractor fan.
Front Garden
Paved driveway for 1, Pod Point ev charger, stairs up to front door.
Garden
Low maintenance garden with laid patio area under glass roofed pergola, gravel area, storage shed, rear access gate.
Property info
For more information about this property, please contact
Butt Estates, EX3 on +44 1392 976188 * (local rate)
Disclaimer
Property descriptions and related information displayed on this page, with the exclusion of Running Costs data, are marketing materials provided by Butt Estates, and do not constitute property particulars. Please contact Butt Estates for full details and further information. The Running Costs data displayed on this page are provided by PrimeLocation to give an indication of potential running costs based on various data sources. PrimeLocation does not warrant or accept any responsibility for the accuracy or completeness of the property descriptions, related information or Running Costs data provided here.
























.png)
