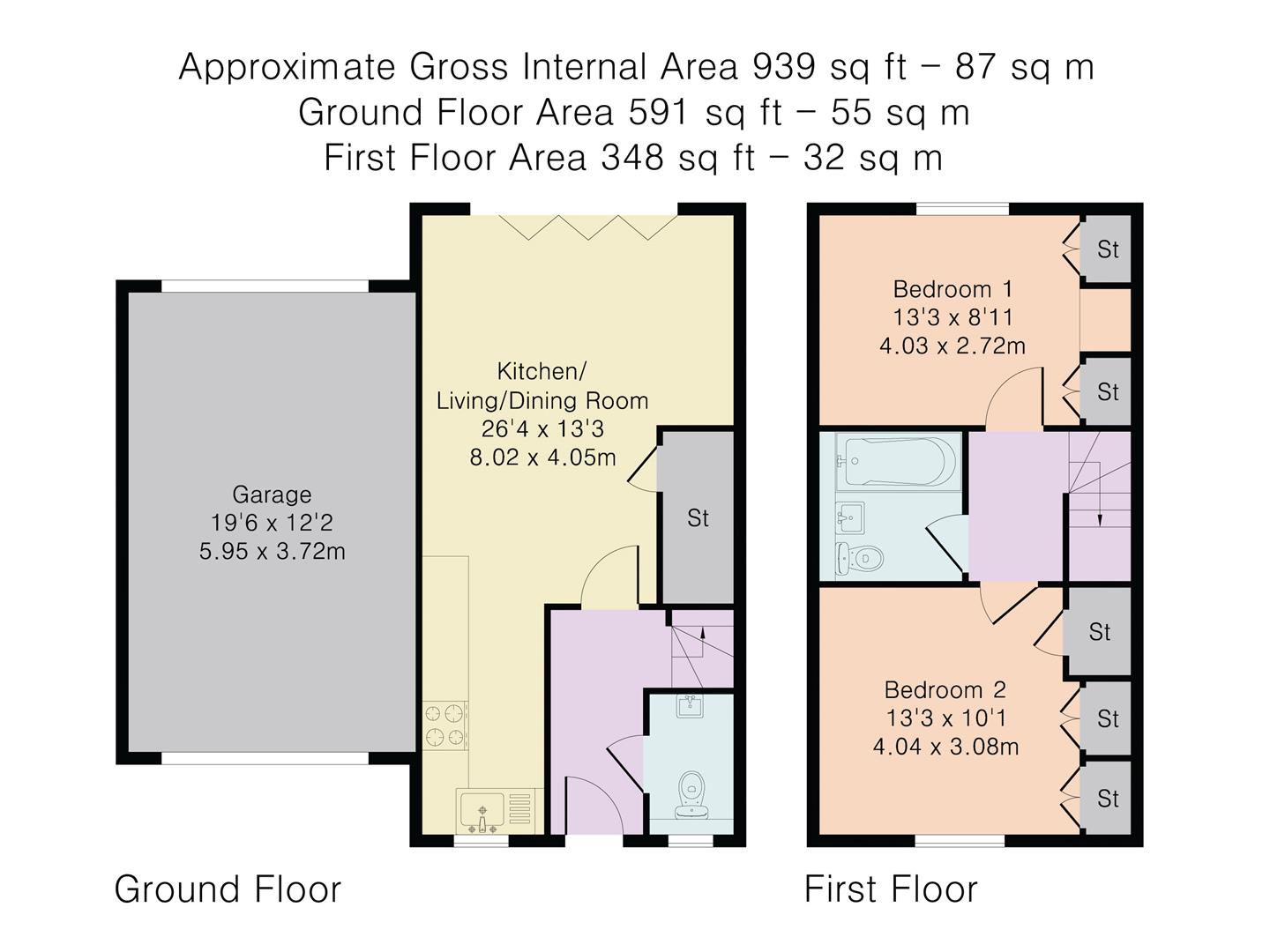Property for sale in High Street, Kimpton, Hitchin SG4
* Calls to this number will be recorded for quality, compliance and training purposes.
Property description
Bryan Bishop and Partners are delighted to bring to the market this lovely two bedroom family home with garage, parking for 2 cars and in immaculate decorative order, just 6 years old and completely turnkey.
A welcoming inner entrance hallway leads to an impressive light and airy 26ft, open plan Kitchen/Living/Dining area and features engineered oak flooring with underfloor heating and bi-fold doors to the garden. The kitchen comprises of a range of base/eye level units, white Corian work surface, inset sink unit and integrated Neff & Siemens appliances. The ground floor also features a downstairs cloakroom/WC off the entrance hallway.
To the first floor landing, leading to the two double bedrooms, each with double glazed sash windows and fitted wardrobes. The family bathroom has been tastefully fitted with a modern Porcelanosa contemporary suite, integrated Aquavision flat screen Freeview television and stereo speaker, chrome heated towel rail and tiled floor with underfloor heating. The first floor landing also provides access to a boarded loft which houses the electric heating boiler and Megaflo system.
Externally the low-maintenance rear garden is laid to porcelain and is a perfect place to spend those summer evenings. The property also benefits from a garage which can be accessed from the front or rear.
The development is conveniently situated in the heart of Kimpton, only moments away from the local village school. Kimpton is a peaceful village situated to the north of Harpenden and Wheathampstead and has a number of local amenities and just a short car or bus ride away from both Harpenden and St Albans railway stations.
Ground Floor
Entrance Hallway
Cloakroom/Wc
Kitchen/Living/Dining Room (8.02m x 4.05m (26'3" x 13'3"))
Storage
First Floor
Landing
Bedroom One (4.03m x 2.72m (13'2" x 8'11"))
Bedroom Two (4.04m x 3.08m (13'3" x 10'1"))
Family Bathroom
Exterior
Rear Garden
Garage (5.95m x 3.72m (19'6" x 12'2"))
Property info
For more information about this property, please contact
Bryan Bishop & Partners, AL6 on +44 1438 412033 * (local rate)
Disclaimer
Property descriptions and related information displayed on this page, with the exclusion of Running Costs data, are marketing materials provided by Bryan Bishop & Partners, and do not constitute property particulars. Please contact Bryan Bishop & Partners for full details and further information. The Running Costs data displayed on this page are provided by PrimeLocation to give an indication of potential running costs based on various data sources. PrimeLocation does not warrant or accept any responsibility for the accuracy or completeness of the property descriptions, related information or Running Costs data provided here.





























.png)

