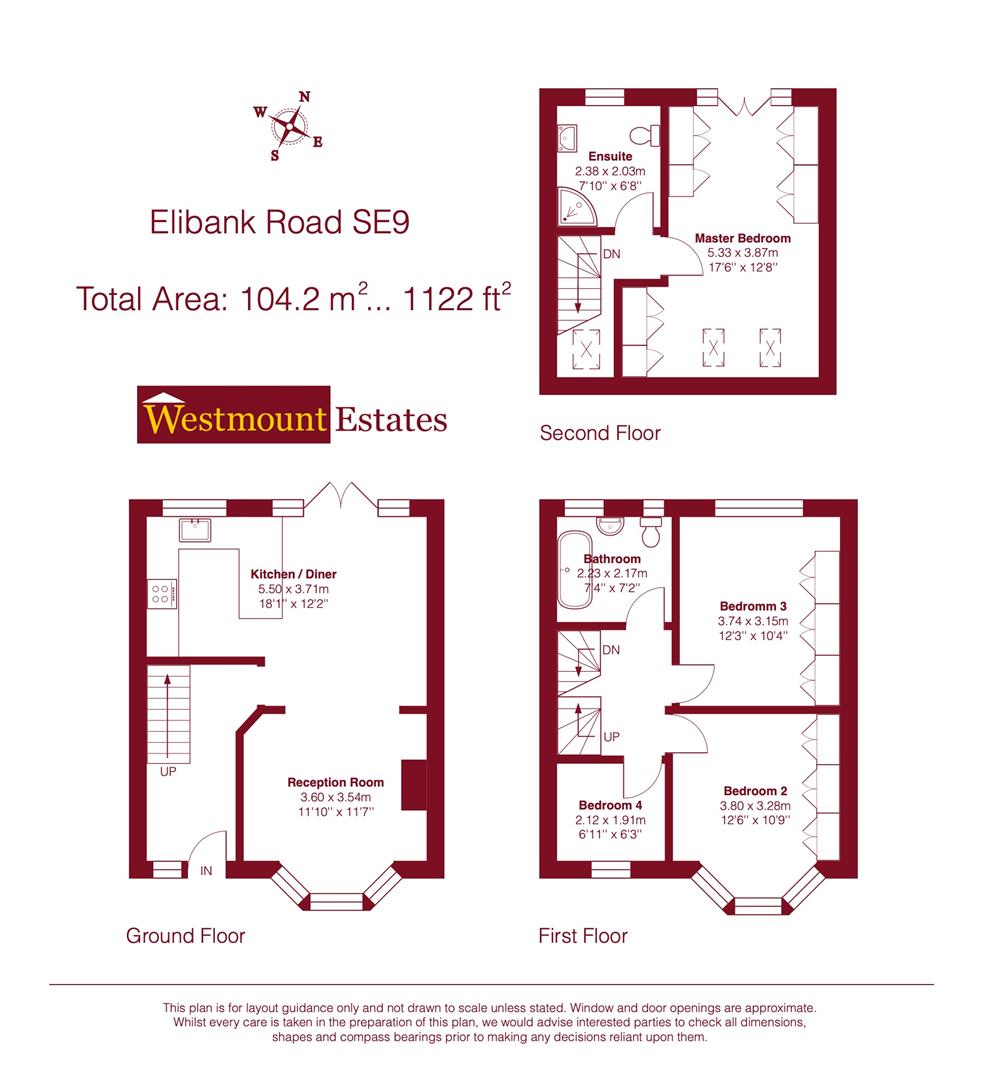Terraced house for sale in Elibank Road, London SE9
* Calls to this number will be recorded for quality, compliance and training purposes.
Property features
- Four bedrooms
- Mid terrace family home
- Two bathrooms
- Sought after road
- Well presented throughout
- Awaiting EPC
Property description
An opportunity to purchase this extended four bedroom mid terrace family home located in the heart of Eltham Park. As the floor plan suggests the property is arranged to provide provide spacious open plan living to the ground floor. To the first floor are three well proportioned bedrooms with family bathroom and to the second (top) floor comes the master bedroom and shower room. The property is well presented throughout and is well positioned for access back to Eltham mainline train station which offers a frequent service into numerous London Termini. Deansfield and Gordon primary schools are within a short stroll of the properties front door. Viewings by appointment only. Council tax Greenwich band D. Awaiting EPC, Freehold.
Entrance Hall
UPVC entrance door with half moon window with frosted glass, centre light point, stairs to first floor level with under stairs storage cupboard, covered radiator, picture rail, dado rail, stripped wooden floor boards.
Reception Room (3.75 x 3.64 (12'3" x 11'11"))
Double glazed bay window to front, picture rail, feature fire place with mantle over, built in cupboards to both alcoves, stripped wooden floor boards.
Dining Room (3.72 x 2.96 (12'2" x 9'8"))
Double glazed patio doors to rear leading to garden with double glazed windows to either side of the doors, inset ceiling spotlights, currently open plan to both the kitchen separated by a breakfast bar and the reception room.
Kitchen (2.73 x 2.18 (8'11" x 7'1"))
Modern fitted kitchen comprising: Matching range of wall and base units with worktop over, ceramic Butler sink with mixer tap. Space for free standing four ring electric cooker (with extractor hood over) Space for fridge freezer and washing machine. Breakfast bar separating the kitchen from the dining room, inset ceiling spot light, radiator, laminate flooring.
First Floor Landing
Centre light point, stairs to second floor level, doors to all rooms, painted floor boards.
Bedroom Two (3.78 x 2.50 to wardrobe doors (12'4" x 8'2" to war)
Double glazed bay window to front, centre light point, built in floor to ceiling wardrobes along one wall, radiator, painted floorboards.
Bedroom Three (3.73 x 2.53 (12'2" x 8'3"))
Double window to rear, centre light point, built in wardrobe, radiator, picture rail, carpet as laid.
Bedroom Four (2.32 x 1.90 (7'7" x 6'2"))
Double glazed window to front, picture rail, radiator, centre light point, painted floor boards.
Bathroom (2.22 x 2.17 (7'3" x 7'1"))
Thee piece suite comprising: Free standing claw foot bath with telephone style mixer tap, pedestal wash hand basin with mixer tap and low level flush W.C. Two frosted double glazed window to rear, inset ceiling spotlights, radiator, partly tiled walls, tiled flooring.
Second Floor Landing
Velux window, doors to all rooms, inset ceiling spotlights.
Master Bedroom (5.31 x 2.96 (17'5" x 9'8"))
Double glazed patio doors to rear with glass Juliet balcony and full height double glazed windows to both sides of the door. Inset ceiling spotlights, built in wardrobe. Two Velux windows, eaves storage, radiator, engineered wood flooring.
Shower Room (2.38 x 1.88 (7'9" x 6'2"))
Modern fitted three piece suite comprising: Corner shower cubical, vanity wash hand basin with mixer tap and low level flush W.C. Frosted double glazed window to rear, inset ceiling spotlights, partly tiled walls, tiled flooring.
Rear Garden
Mainly laid to lawn, mature trees, flower and shrub borders, shed.
Front Garden
Laid to lawn, path to front door, mature tree.
Property info
For more information about this property, please contact
Westmount Estates, SE9 on +44 20 3544 6118 * (local rate)
Disclaimer
Property descriptions and related information displayed on this page, with the exclusion of Running Costs data, are marketing materials provided by Westmount Estates, and do not constitute property particulars. Please contact Westmount Estates for full details and further information. The Running Costs data displayed on this page are provided by PrimeLocation to give an indication of potential running costs based on various data sources. PrimeLocation does not warrant or accept any responsibility for the accuracy or completeness of the property descriptions, related information or Running Costs data provided here.





























.jpeg)

