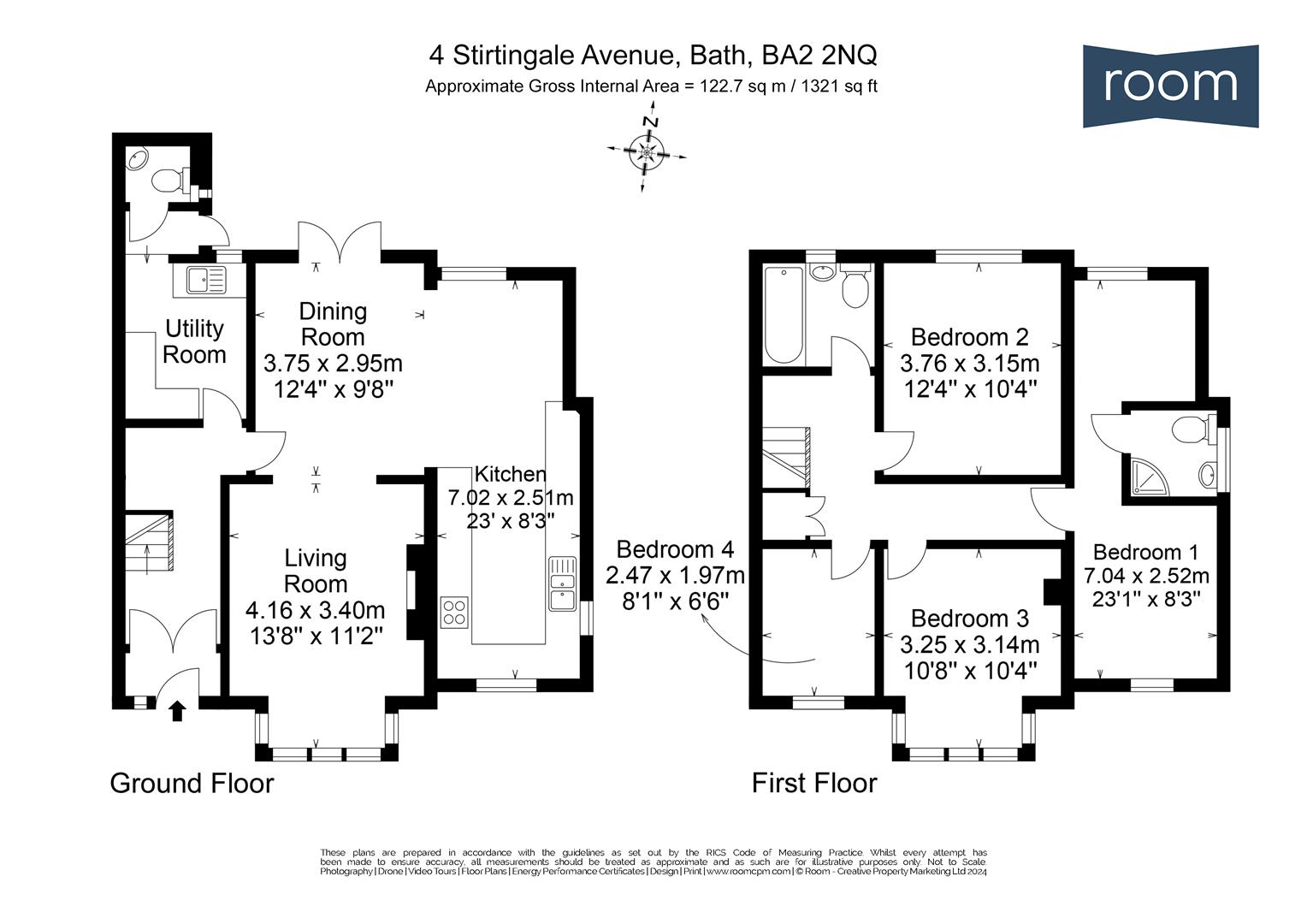Semi-detached house for sale in Stirtingale Avenue, Bath BA2
* Calls to this number will be recorded for quality, compliance and training purposes.
Property features
- Extended Bay Fronted Semi-Detached Family Home
- Extremely Well Presented Throughout
- Open Plan Living Accommodation
- Sleek Fitted Kitchen, Utility Room & Cloakroom
- Master Suite With Dressing Area & En-Suite Shower Room
- Three Further Bedrooms
- Family Bathroom
- Driveway Parking
- Established Gardens To The Front & Rear
- EPC Rating - D
Property description
Location
Stirtingale Avenue stands in an elevated position on the southern slopes of Bath with a regular bus service providing transport into town. Amenities are located in both Bear Flat and Oldfield Park. Oldfield Park itself has a range of shops and amenities including a supermarket, cafe, bank and post office. Local schools include Oldfield Infant School, Oldfield Junior School and Hayesfield Girls School. The World Heritage City of Bath offers a diverse range of restaurants, shops and cultural opportunities including the Bath Spa, the Theatre Royal, Pump Rooms, and the Abbey amongst others. Bath Spa railway station provides a main line link with London Paddington, as well as Wales and the South West. The M4 motorway is also accessible at junction 18, as is the A4 to Bristol.
Internal Description
You enter the property to the front via an internal porch into the hallway where there are stairs leading to the first floor. Off to the right the owners have created a beautiful open plan living area that flows together perfectly. The living room is bay fronted and benefits from an inset log burner, oak flooring runs throughout the space providing a clean modern feel. The dining area to the rear of the room offers plenty of space for a good size family table and chairs. The kitchen is sleek and has a range of handless white wall and base units. There are built in appliances which include a fridge, dishwasher and microwave, as well as space for a range style cooker. Double doors lead from the dining room out to the garden, offering a nice sense of inside outside living. The ground floor is completed by the utility room and cloakroom. The utility has a tiled floor, built in full length fridge and freezer, inset sink unit and wall mounted 'Vailant' gas boiler. Off the utility is the cloakroom with W.C and basin, as well as further access out to the garden.
On the first floor there is a master suite, three further bedrooms and a family bathroom. The master bedroom is situated within the extended part of the property and provides the owner with a bit of luxury with double bedroom, dressing area with wardrobes to the rear and a central en-suite shower room. The three further bedrooms are all good sizes, two of which are doubles, one with built in wardrobes and one single, which would make a great home office or nursery if required. The family bathroom is fully fitted with W.C, basin and panelled bath with shower over.
External Description
The property boasts well established thoughtfully planted front and rear gardens. To the front there is a block paved driveway for two cars along with a pretty low maintenance garden bound by mature hedging, walls and fencing. There is side access to the rear from the right hand boundary of the house. At the rear of the house the garden is again beautifully maintained, there is a patio area immediately off the house accessed from dining area and utility room, which provides an ideal al-fresco dining or relaxing area over the summer months. The remainder of the garden is laid to lawn with two further private patio areas. There is a garden shed to the rear of the garden.
Agents Note
The Property Misdescriptions Act 1991. The Agent has not tested any apparatus, equipment, fixtures and fittings or services and so cannot verify that they are in working order or fit for the purpose. A Buyer must obtain verification from their Legal Advisor or Surveyor. Stated measurements are approximate and any floor plans for guidance only. References to the tenure of a property are based on information supplied by the Seller. The Agent has not had sight of the title documents and a Buyer must obtain verification from their Legal Advisor.
Additional Information
Council Tax - D
Tenure - freehold
nb: This information has been provided to us by the seller . We would always still advise you to do your own due diligence .
Property info
For more information about this property, please contact
Wentworth Estate Agents, BA1 on +44 1225 288061 * (local rate)
Disclaimer
Property descriptions and related information displayed on this page, with the exclusion of Running Costs data, are marketing materials provided by Wentworth Estate Agents, and do not constitute property particulars. Please contact Wentworth Estate Agents for full details and further information. The Running Costs data displayed on this page are provided by PrimeLocation to give an indication of potential running costs based on various data sources. PrimeLocation does not warrant or accept any responsibility for the accuracy or completeness of the property descriptions, related information or Running Costs data provided here.

































.png)
