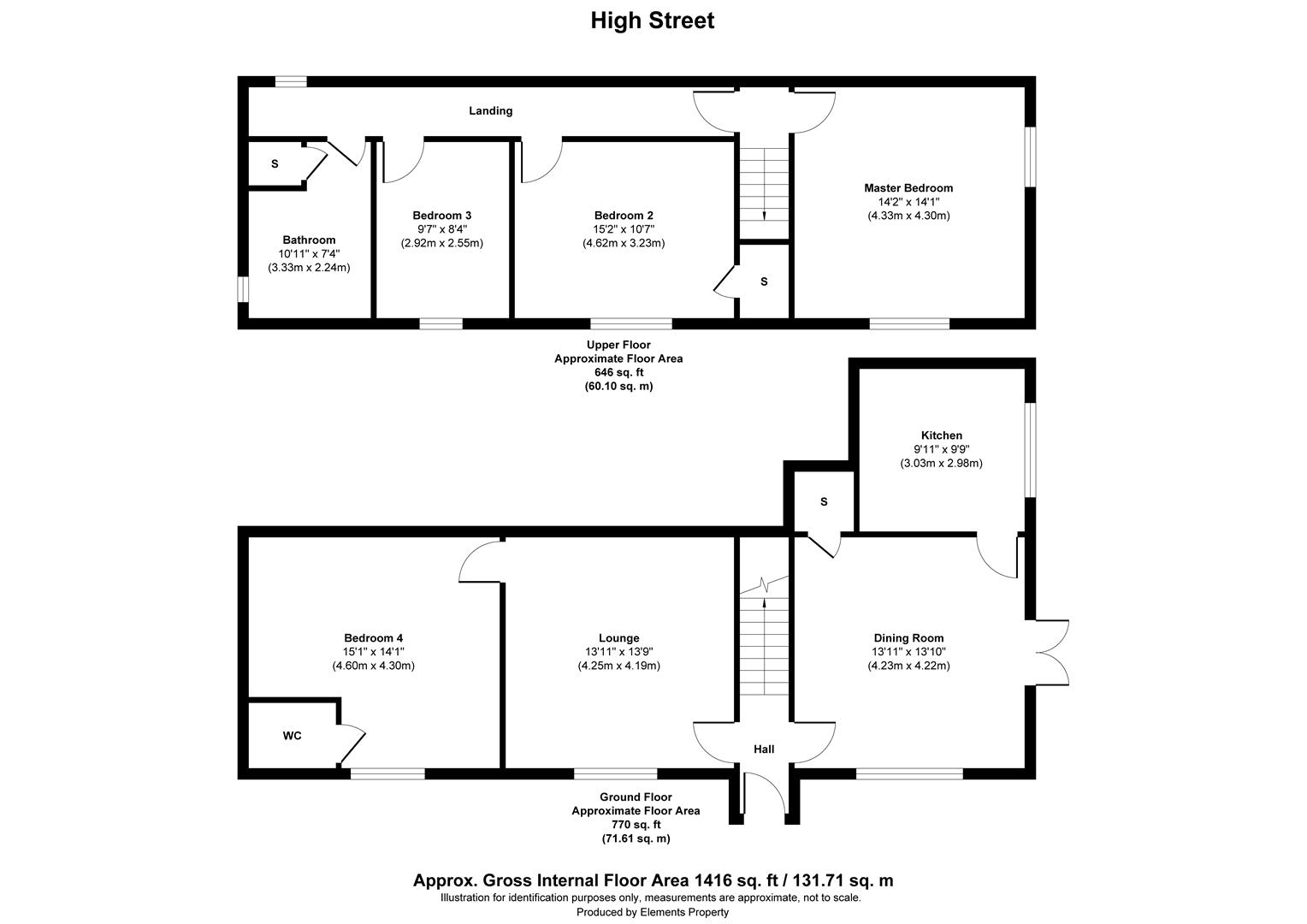Semi-detached house for sale in High Street, Royston, Barnsley S71
* Calls to this number will be recorded for quality, compliance and training purposes.
Property features
- Character property
- Three bedrooms
- Off street parking
- Two reception rooms
Property description
Nestled in the heart of High Street, Royston, Barnsley, this charming semi-detached stone-built house is a perfect family home waiting to be embraced. Boasting two reception rooms, Four bedrooms, and a well-appointed bathroom, this property offers spacious accommodation throughout.
As you step inside, you are greeted by a warm and inviting atmosphere. The ground floor features a lounge, dining room, kitchen, and a versatile fourth bedroom that could also serve as a home office or playroom. Convenience is key with the addition of a downstairs WC, ensuring practicality for everyday living.
Venture upstairs to discover the master bedroom, two additional bedrooms, and a modern bathroom, providing ample space for the whole family to unwind and relax. The layout of this property is thoughtfully designed to cater to the needs of a growing family.
Outside, a driveway offers parking convenience, while the garden provides a tranquil space for outdoor enjoyment and entertaining. The property's prime location ensures easy access to local shops, amenities, and schools, making it an ideal choice for those seeking a convenient lifestyle.
Don't miss the opportunity to make this characterful property your own and create lasting memories in a welcoming community. Embrace the charm of this home and envision a bright future ahead in this desirable location.
Entrance ("x" ("x"))
Lounge (4.25m x 4.19m (13'11" x 13'8"))
Dining Room (4.23m x 4.22m (13'10" x 13'10"))
Kitchen (3.03m x 2.98m (9'11" x 9'9"))
Bedroom Four (4.6m x 4.3m (15'1" x 14'1"))
Downstairs Wc ("x" ("x"))
Landing
Bedroom One (4.33m x 4.3m (14'2" x 14'1"))
Bedroom Two (3.23m x 4.62m (10'7" x 15'1"))
Bathroom (3.33m x 2.24m (10'11" x 7'4"))
Bedroom Three (2.92m x 2.55m (9'6" x 8'4"))
Property info
For more information about this property, please contact
Hunters - Barnsley, S70 on +44 1226 417606 * (local rate)
Disclaimer
Property descriptions and related information displayed on this page, with the exclusion of Running Costs data, are marketing materials provided by Hunters - Barnsley, and do not constitute property particulars. Please contact Hunters - Barnsley for full details and further information. The Running Costs data displayed on this page are provided by PrimeLocation to give an indication of potential running costs based on various data sources. PrimeLocation does not warrant or accept any responsibility for the accuracy or completeness of the property descriptions, related information or Running Costs data provided here.


































.png)
