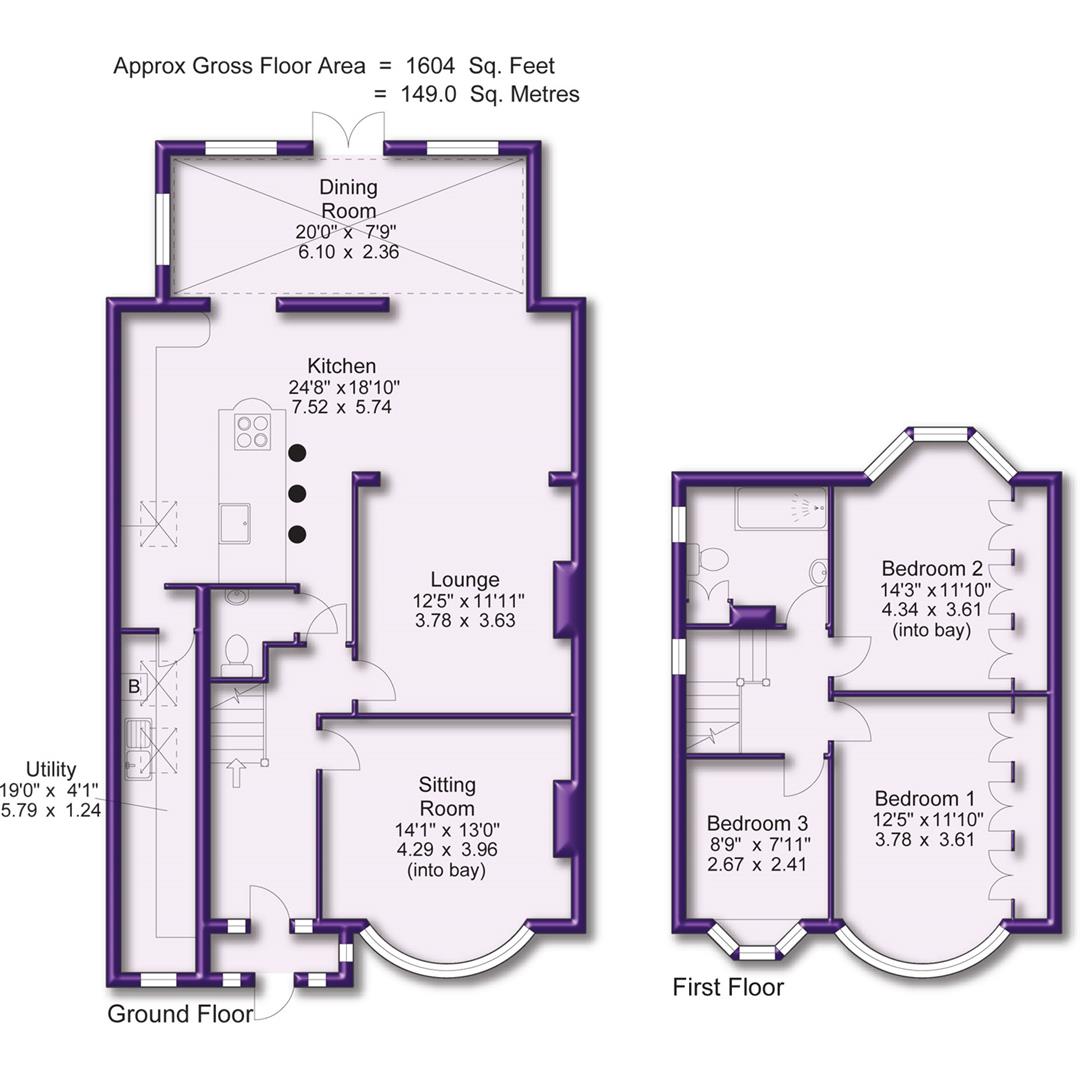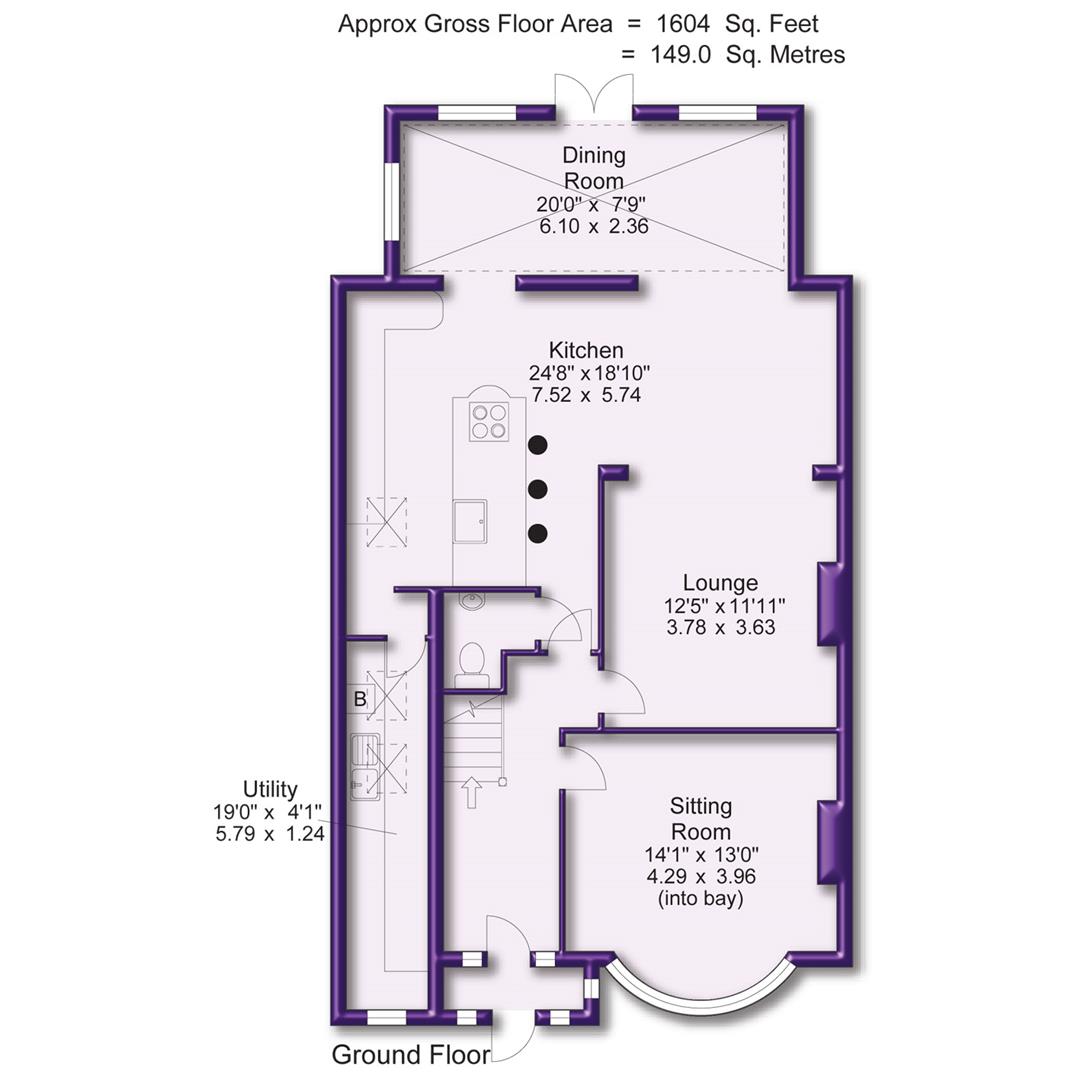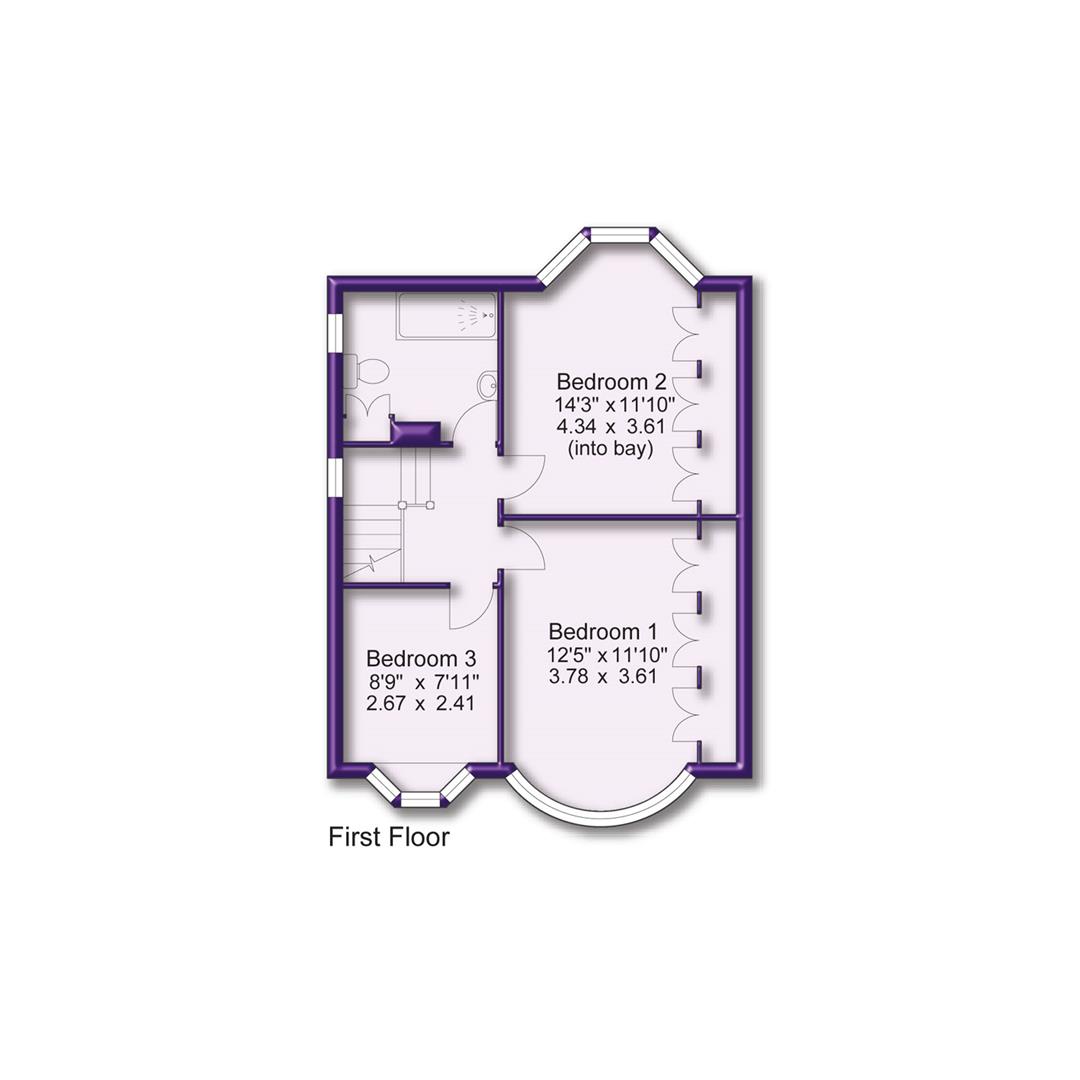Semi-detached house for sale in Barnfield Crescent, Sale M33
* Calls to this number will be recorded for quality, compliance and training purposes.
Property features
- Three Bedroom Semi Detached
- Over 1600 sqft
- Ideal Location - Close To Town Centre and Local Schools
- Ample Driveway Parking
- Private Large Rear Garden
- Raised Patio Area
Property description
A wonderful, comprehensively upgraded and extended, larger than average semi detached which enjoys A superb private rear garden and over 1600 sqft of accommodation. Impressive large rear and side ground floor extension. Ideal for schools/town centre.
Porch. Hallway. Three Reception room. Breakfast Kitchen. Utility Room. Three Bedrooms. Shoer room. Ample Parking. Gorgeous private landscaped rear Garden. Superb location for schools!
Contact sale
A wonderful, large, comprehensively extended and upgraded, larger than average Three Bedroomed Semi Detached which enjoys over 1600 sqft of accommodation.
Internally, the property offers versatile Family Accommodation and has benefitted from large rear and side extensions to create plenty of living space.
Internally there is neutral re decoration and modern kitchen and bathroom fittings.
Externally, the property enjoys a lovely Plot with ample Driveway Parking and a superb large established private rear Garden which backs onto Ashton Park.
The location is ideal, being within an easy reach of several of the popular Schools and the Town Centre along with the open space of Ashton Park at the end of the road.
An internal viewing will reveal:
Ground Floor Entrance Porch. Having a uPVC double glazed front door and two double glazed windows to two elevations. Step up to opaque uPVC double glazed leaded door through to the Entrance Hallway.
Entrance Hall. Spindled staircase rising to the First Floor. Coved ceiling. Picture rail surround. Dado rail. Glazed panelled doors then provide access to the Lounge, Sitting Room and Open Plan Living Dining Kitchen.
Sitting Room. A well proportioned room, currently used as an additional bedroom by the current vendors, having a uPVC double glazed bay window to the front elevation.
Lounge. Another good sized extended Reception Room having a inset raised contemporary fire place feature to the chimney breast. Coved ceiling. Open Plan into the Kitchen.
Breakfast Kitchen. Fitted with an extensive range of gloss finish base style of units with granite worktops over an inset one and a half bowl sink unit with mixer tap. Induction hob with stainless steel ceiling mounted extractor fan over. Built in Bosch double oven with adjacent microwave oven and steam oven plus Warming drawer. Integrated fridge. Part vaulted ceiling with skylight Velux window. Two openings into the conservatory style Dining Room. A glazed panelled door through to the Utility Room. Door to the Ground floor WC.
Conservatory Dining Room. A wonderful addition to the property having three windows which provide lovely views over the Garden and a set of uPVC double glazed French doors open up outside. Full vaulted double glazed glass roof.
Utility Room. Having a range of fitted base style of units with worktops over and inset one and a half bowl stainless steel sink unit with mixer tap. Ample space for a range of free standing appliances. Double glazed window to the front elevation. Vaulted ceiling with two skylight velux windows. Wall mounted Worcester gas central heating boiler concealing in one of the cupboards.
First Floor Landing. Having a spindle balustrade to return the staircase opening. Opaque uPVC double glazed window to the side elevation. Doors then open to the Three Bedrooms and Shower Room.
Bedroom One. An impressive large double bedroom having a uPVC double glazed bay window to the front elevation. Picture rail surround. Full height modern built in handless wardrobes.
Bedroom Two. Another good size double room having a uPVC double glazed angled bay window to the rear elevation which provides lovely views over the Garden and the park beyond. Full height modern built in handless wardrobes. Picture rail surround.
Bedroom Three. A larger than average third bedroom having a deep sill angled uPVC double glazed bay window to the front elevation. Picture rail surround.
Shower Room. Fitted with contemporary white suite with chrome fittings comprising of large walk in wet room style shower enclosure with thermostatic shower. Wall hung vanity sink unit. WC. Built in bathroom cabinets. Wall mounted heated chrome polished towel rail radiator. Tiled floor. Tiled walls. Inset spotlights to the ceiling. Opaque uPVC double glazed window to the side window.
Outside, to the front the property has ample off street parking on a paved driveway.
To the rear the property enjoys a superb large landscaped rear garden which feels extremely private as its back onto Ashton Park. There is a raised paved patio which steps down to the main area of lawn with well established borders surrounding.
A wonderful family home!
Property info
For more information about this property, please contact
Watersons, M33 on +44 161 506 9781 * (local rate)
Disclaimer
Property descriptions and related information displayed on this page, with the exclusion of Running Costs data, are marketing materials provided by Watersons, and do not constitute property particulars. Please contact Watersons for full details and further information. The Running Costs data displayed on this page are provided by PrimeLocation to give an indication of potential running costs based on various data sources. PrimeLocation does not warrant or accept any responsibility for the accuracy or completeness of the property descriptions, related information or Running Costs data provided here.






















































.jpeg)