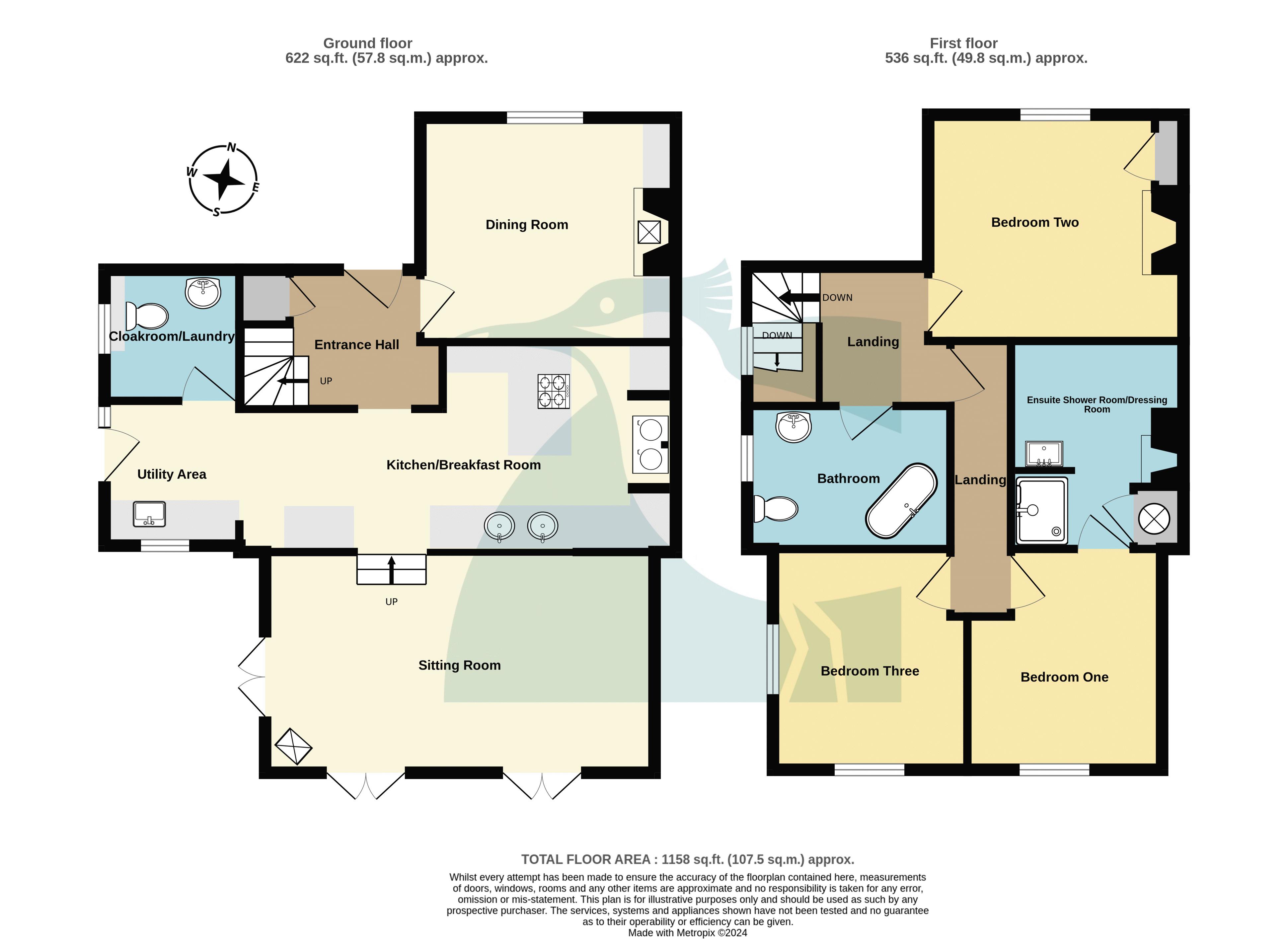Property for sale in Church Street, Woodnesborough, Sandwich CT13
Just added* Calls to this number will be recorded for quality, compliance and training purposes.
Property description
A charming country cottage offering well presented and extended accommodation, in an idyllic village setting.
Two reception rooms, kitchen/breakfast room, utility area, cloakroom/laundry, three bedrooms, ensuite shower/dressing room, bathroom, parking, gardens complete with timber cabin. EPC Rating: E
Situation
The cottage stands to one side of an idyllic country cul-de-sac running alongside the village church and there are lovely views to the front and rear and only about 10 houses in total on the lane so it is very peaceful indeed. The village hall is close by and the larger centres of Sandwich and Eastry with excellent schools and a good range of shops are both under a mile and a half away. There is easy road access to the larger centres at Dover, Canterbury and Thanet. There is a bus service through the village and main line rail services from Sandwich Station, just 2 miles distant. The surrounding farmland has many delightful foot and bridle paths.
The Property
A simply charming country cottage in an idyllic setting, having been extended and beautifully presented by the present owners to provide comfortable and characterful accommodation. From the entrance hall is the dining room, a welcoming space with a wood-burner fitted to the fireplace and a cast iron radiator, which feature throughout the home. The central kitchen/breakfast room is fitted with stunning solid wood shaker units, integrated cooking appliances, solid wood worksurfaces and a Rayburn stove. The kitchen extends into a utility area, which in turn gives access to a useful cloakroom/laundry, and steps lead down to a striking dual aspect sitting room where three sets of French doors overlook and open onto the al-fresco dining area and generous garden beyond. This characterful space also features herringbone parquet flooring and a corner wood burning stove. To the first floor are three double bedrooms, the principal of which enjoys an ensuite shower/dressing room, and a bright family bathroom with exposed floorboards and a luxurious freestanding bath. This enviable family home boasts a pleasant outlook from all bedrooms as well as having double glazed windows and a gas central heating system via the Rayburn boiler/stove in the kitchen.
Entrance Hallway (8' 11'' x 6' 7'' (2.72m x 2.01m))
Dining Room (12' 0'' x 10' 7'' (3.65m x 3.22m))
Kitchen/Breakfast Room (27' 0'' x 9' 11'' (8.22m x 3.02m))
Utility Area (6' 11'' x 6' 4'' (2.11m x 1.93m))
Cloakroom/Laundry (6' 1'' x 5' 6'' (1.85m x 1.68m))
Sitting Room (18' 4'' x 10' 5'' (5.58m x 3.17m))
First Floor
Bedroom One (10' 4'' x 9' 0'' (3.15m x 2.74m))
Ensuite Shower Room/Dressing Room (9' 11'' x 8' 2'' (3.02m x 2.49m))
Bedroom Two (12' 0'' x 10' 7'' (3.65m x 3.22m))
Bedroom Three (10' 5'' x 8' 10'' (3.17m x 2.69m))
Bathroom/WC (8' 11'' x 6' 9'' (2.72m x 2.06m))
Timber Garden Cabin (18' 0'' x 15' 0'' (5.48m x 4.57m))
Outside
Beside the house a gravelled enclosed forecourt provides ample off road parking and an ev charger. Double timber gates lead into the rear garden should further parking or access be required. Running along the rear elevation is a large decked sitting/dining area screened by mature hedging with a central gate leading through to a large lawned south facing garden bounded by established trees and planting and features two useful timber sheds as well as a versatile solid timber cabin measuring 18' 0'' x 15' 0'' (5.48m x 4.57m) with electric light and power connected.
Services
Mains gas, electricity and water are understood to be connected to this property. Drainage is to a cesspool located in the rear garden which is shared (costs and usage) with the attached cottage.
Property info
For more information about this property, please contact
Colebrook Sturrock, CT13 on +44 1304 357991 * (local rate)
Disclaimer
Property descriptions and related information displayed on this page, with the exclusion of Running Costs data, are marketing materials provided by Colebrook Sturrock, and do not constitute property particulars. Please contact Colebrook Sturrock for full details and further information. The Running Costs data displayed on this page are provided by PrimeLocation to give an indication of potential running costs based on various data sources. PrimeLocation does not warrant or accept any responsibility for the accuracy or completeness of the property descriptions, related information or Running Costs data provided here.































.png)
