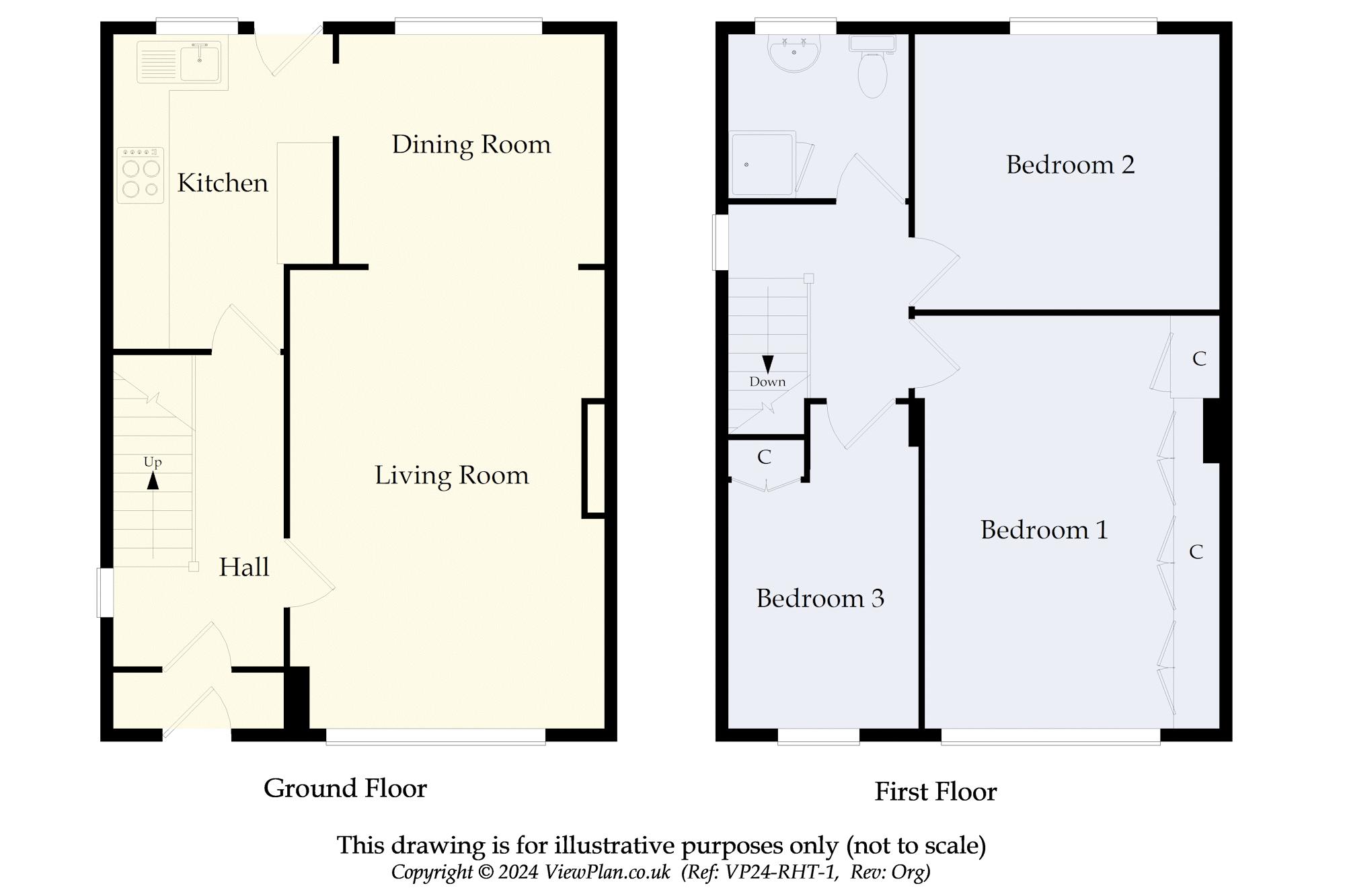Semi-detached house for sale in Uplands Crescent, Llandough, Penarth CF64
* Calls to this number will be recorded for quality, compliance and training purposes.
Property features
- Semi-detached property
- In good order throughout but with superb potential to extend and / or modernise
- Three bedrooms
- One bathroom
- Off road parking and garage
- Very generous side and rear garden
- Sold with no onward chain
Property description
A classic three bedroom semi-detached property, in good order throuhgout having been recently improved, while retaining a great deal of potential for further modernisation and considerable extension due to having a very generous side and rear garden. The property comprises the porch, hall, sitting room, dining room and kitchen on the ground floor along with the three bedrooms and bathroom above. There is a front garden, off road parking and garage along with the sizeable garden laid to lawn and patio. Viewing advised. EPC: D.
Accommodation
Ground Floor
Porch (6' 2'' x 2' 0'' (1.89m x 0.6m))
Original tiled floor. UPVC double glazed outer door and original glazed panel inner door to the hall.
Hallway
Original parquet flooring. Central heating radiator. Stairs to the first floor. UPVC double glazed window to side. Doors to the living room and kitchen. Under stair storage area. Phone point.
Living Room (11' 3'' into recess x 16' 4'' (3.43m into recess x 4.98m))
Fitted carpet. Large uPVC double glazed window to the front. Feature stone fireplace with wooden mantel. Coved ceiling. Central heating radiator. Power points and TV point. Open to the dining room.
Dining Room (9' 7'' x 8' 4'' (2.92m x 2.55m))
Fitted carpet. Open to the kitchen and with a large uPVC double glazed window to the rear overlooking the garden. Central heating radiator. Power points.
Kitchen (8' 0'' x 11' 3'' (2.43m x 3.44m))
Vinyl tiled floor. Fitted kitchen comprising wall units and base units with laminate work surfaces and shaker style cabinet doors. Recess for cooker and counter level fridge. Integrated extractor hood. Plumbing for washing machine. Single bowl stainless steel sink with drainer. UPVC double glazed window and door into the garden. Part tiled walls. Power points. Central heating radiator.
First Floor
Landing
Fitted carpet to the stairs and landing. UPVC double glazed window to the side. Hatch to the loft space. Doors to three bedrooms and the bathroom.
Bedroom 1 (10' 8'' into wardrobes x 15' 0'' (3.25m into wardrobes x 4.57m))
Double bedroom with uPVC double glazed window to the front and fitted wardrobes along one wall. Very attractive original floor boards. Coved ceiling. Power points and TV point. Central heating radiator.
Bedroom 2 (11' 0'' x 9' 11'' (3.35m x 3.02m))
Another double bedroom, this time with uPVC double glazed window to the rear, overlooking the garden and once again with attractively restored original floor boards. Coved ceiling. Central heating radiator. Power points and TV point.
Bedroom 3 (6' 11'' x 11' 8'' (2.12m x 3.55m))
Single bedroom. Original timber floor. Built-in cupboard over the stairs. UPVC double glazed window to the front. Central heating radiator. Power points and TV point. Coved ceiling.
Bathroom
Tiled floor and fully tiled walls. Suite comprising a shower cubicle with electric shower, WC and wash hand basin with storage below. Heated towel rail. UPVC double glazed window to the rear. Coved ceiling.
Outside
Front
Lawned front garden and off road parking to the front leading to the garage.
Garage
Up and over garage door.
Side And Rear Garden
A large garden with lawned areas to the side and rear and with a south westerly aspect. Paved patio from the kitchen, with space for outdoor furniture.
Additional Information
Tenure
The property is held on a freehold basis (CYM856304).
Council Tax Band
The Council Tax band for this property is E, which equates to a charge of £2,421.86 for the year 2024/25.
Approximate Gross Internal Area
861 sq ft / 80 sq m.
Utilities
The property is connected to mains electricity, water, gas and sewerage.
Property info
For more information about this property, please contact
David Baker & Co, CF64 on +44 29 2227 9862 * (local rate)
Disclaimer
Property descriptions and related information displayed on this page, with the exclusion of Running Costs data, are marketing materials provided by David Baker & Co, and do not constitute property particulars. Please contact David Baker & Co for full details and further information. The Running Costs data displayed on this page are provided by PrimeLocation to give an indication of potential running costs based on various data sources. PrimeLocation does not warrant or accept any responsibility for the accuracy or completeness of the property descriptions, related information or Running Costs data provided here.



























.png)


