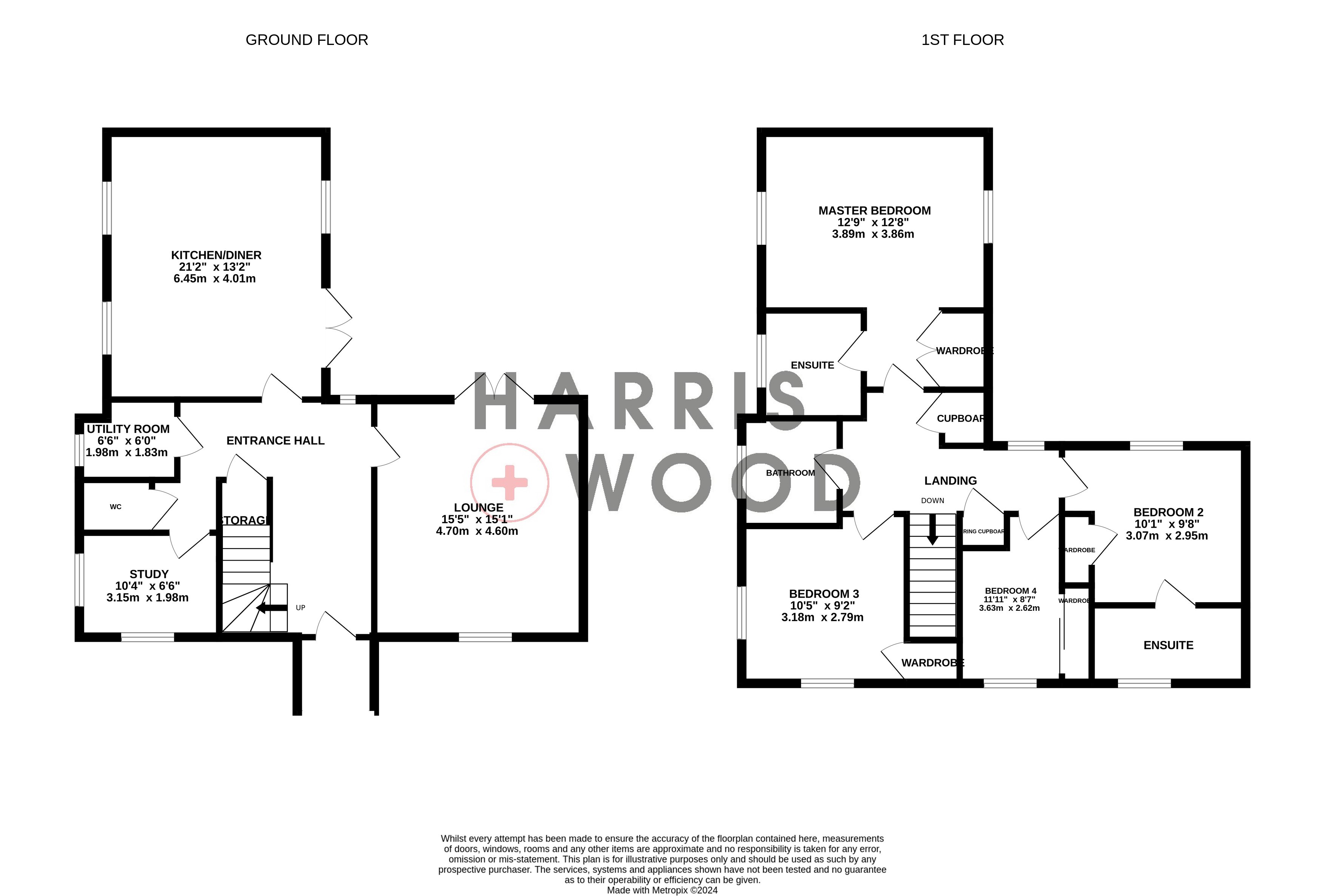Detached house for sale in Pointsman Way, Colchester, Essex CO3
* Calls to this number will be recorded for quality, compliance and training purposes.
Property features
- Detached Family Home
- Four Generous Bedrooms
- Spacious Kitchen/Diner
- Study ( Ideal for working from home ) & Utility Room
- Two En Suites & Bathroom
- Superfast FTTP Broadband
- 10 Year NHBC Warranty
Property description
** no onward chain ** We are proud to present to the market this spacious, four-bedroom detached home with a detached double garage and parking for at least two vehicles.
This home features a delightful open plan kitchen/dining area with a u-shaped kitchen and an extended breakfast bar, dual aspect windows and French doors lead out to the spacious south-east facing garden. Into the large living room there is also a set of French doors to the garden and dual aspect, filling the room with natural light. Separate to this is a utility and a study at the front of the home, great if you work remotely, additional storage space and a cloakroom.
On the first floor there are four double bedrooms. The master bedroom boasts a large double fitted wardrobe an en-suite shower room and dual aspect windows, making the room light and airy. Bedroom two includes a fitted wardrobe and an en-suite shower room. Bedrooms three and four also benefit from fitted wardrobes, one with sliding doors, and are accompanied by a good-sized bathroom.
Externally, this beautiful home benefits from a detached double garage and parking for at least two vehicles. An internal viewing is essential to appreciate what is on offer.
Entrance Porch
Access to:
Entrance Hallway
Entrance door, stairs rising to the first floor landing, storage cupboard, double glazed window to rear, doors leading off
Kitchen/Diner (6.45m x 4.01m (21' 2" x 13' 2"))
Double glazed windows and French doors leading out onto the rear garden, modern wall and base level units, sink and drainer with mixer tap over, oven and hob, extractor fan, Quartz worktops, integrated appliances, space for dining table and chairs, radiator
Lounge (4.7m x 4.6m (15' 5" x 15' 1"))
Double glazed window to front and French doors to rear leading out onto the rear garden, radiator
Utility Room (1.98m x 1.83m (6' 6" x 6' 0"))
Double glazed window to side, cupboards and drawers, sink and drainer, space for appliances
Study (3.15m x 1.98m (10' 4" x 6' 6"))
Double glazed windows to front and side, radiator
Cloakroom
Low level WC, wash hand basin
First Floor Landing
Double glazed window to rear, airing cupboard, doors leading off
Master Bedroom (3.89m x 3.86m (12' 9" x 12' 8"))
Two double glazed windows to side, radiator, built in wardrobe, door to:
En Suite
Double glazed window to side, low level WC, wash hand basin, shower cubicle, radiator
Bedroom Two (3.07m x 2.95m (10' 1" x 9' 8"))
Double glazed window to rear, radiator, built in wardrobe, door to:
En Suite To Bedroom Two
Double glazed window to front, low level WC, wash hand basin, shower cubicle, radiator
Bedroom Three (3.18m x 2.8m (10' 5" x 9' 2"))
Double glazed windows to front and side, built in wardrobe, radiator
Bedroom Four (3.63m x 2.62m (11' 11" x 8' 7"))
Double glazed window to front, built in wardrobe, radiator
Bathroom
Double glazed window to side, low level WC, wash hand basin, bath with shower over, radiator
Front Of Property
Detached double garage and off road parking
Rear Garden
Fully enclosed and private, laid to lawn, patio area
Property info
For more information about this property, please contact
Harris and Wood, CO1 on +44 1206 915665 * (local rate)
Disclaimer
Property descriptions and related information displayed on this page, with the exclusion of Running Costs data, are marketing materials provided by Harris and Wood, and do not constitute property particulars. Please contact Harris and Wood for full details and further information. The Running Costs data displayed on this page are provided by PrimeLocation to give an indication of potential running costs based on various data sources. PrimeLocation does not warrant or accept any responsibility for the accuracy or completeness of the property descriptions, related information or Running Costs data provided here.

















































.png)
