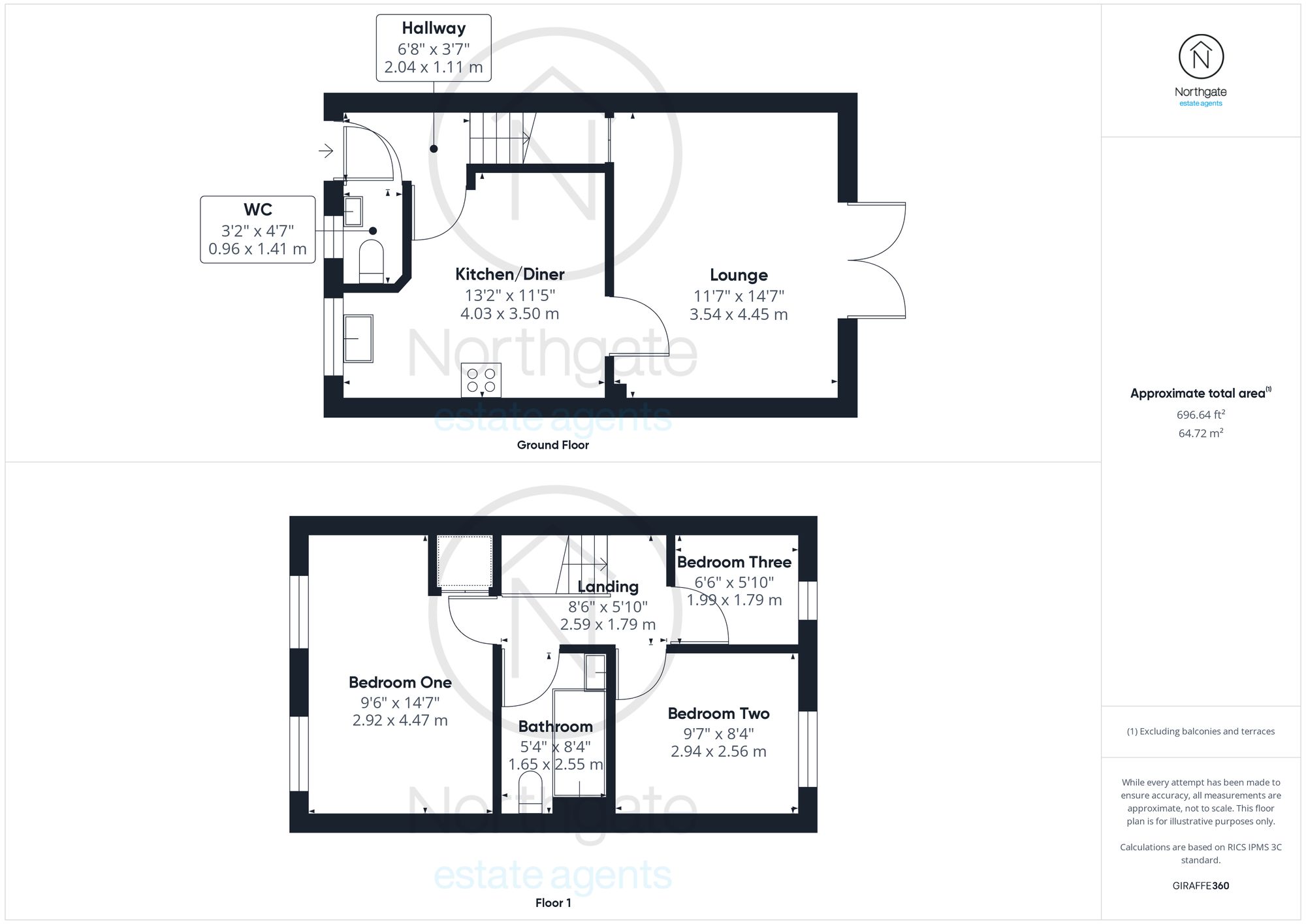Terraced house for sale in Chestnut Way, Middridge Vale DL5
* Calls to this number will be recorded for quality, compliance and training purposes.
Property features
- Charming Three-Bedroom Mid-Terrace Home - No Onward Chain
- Modern Fitted Kitchen/Diner
- Private Landscaped Garden
- Gf W.C. - Modern Family Bathroom
- Two Parking Bays & One Electric Car Charging Point
- Energy performance rating: B
Property description
Modern family home meets exceptional convenience in this charming three-bedroom mid-terrace property with no onward chain. Upon entering, you are greeted by entrance hall leading to the ground floor W.C., the modern fitted kitchen/diner boasts integrated appliances and offers a bright and inviting space for both preparing meals and enjoying family time. Step into the cosy living room, where French doors open up to the rear garden, flooding the room with natural light and creating a seamless indoor-outdoor flow. Upstairs, the modern fully tiled bathroom features a shower over the bath, providing a tranquil space to unwind.
Step outside into the thoughtfully designed outside space that surrounds this lovely home. At the front, the property boasts two parking bays, ensuring parking is never a hassle for you and your guests. Additionally, an electric car charging point offers the convenience of eco-friendly commuting right at your doorstep. In the rear, a private, enclosed, low-maintenance landscaped garden provides the perfect setting for outdoor relaxation.
Further details are an appointment to view contact Claire Hutchinson property consultant Please note that the photography has been virtually staged for illustrative and example purposes only.
EPC Rating: B
Hallway:
6'8" x 3'7" (2.04 x 1.11 m)
WC:
3'2" x 4'7" (0.96 x 1.41 m)
Kitchen/Diner:
13'2" x 11'5" (4.03 x 3.50 m)
Lounge:
11'7" x 14'7" (3.54 x 4.45 m)
First Floor - Landing:
8'6" x 5'10" (2.59 x 1.79 m)
Bedroom One:
9'6" x 14'7" (2.92 x 4.47 m)
Bedroom Two:
9'7" x 8'4" (2.94 x 2.56 m)
Bedroom Three:
6'6" x 5'10" (1.99 x 1.79 m)
Bathroom:
5'4" x 8'4" (1.65 x 2.55 m)
Property info
For more information about this property, please contact
Northgate Estate Agents, DL5 on +44 1325 617070 * (local rate)
Disclaimer
Property descriptions and related information displayed on this page, with the exclusion of Running Costs data, are marketing materials provided by Northgate Estate Agents, and do not constitute property particulars. Please contact Northgate Estate Agents for full details and further information. The Running Costs data displayed on this page are provided by PrimeLocation to give an indication of potential running costs based on various data sources. PrimeLocation does not warrant or accept any responsibility for the accuracy or completeness of the property descriptions, related information or Running Costs data provided here.



















.png)

