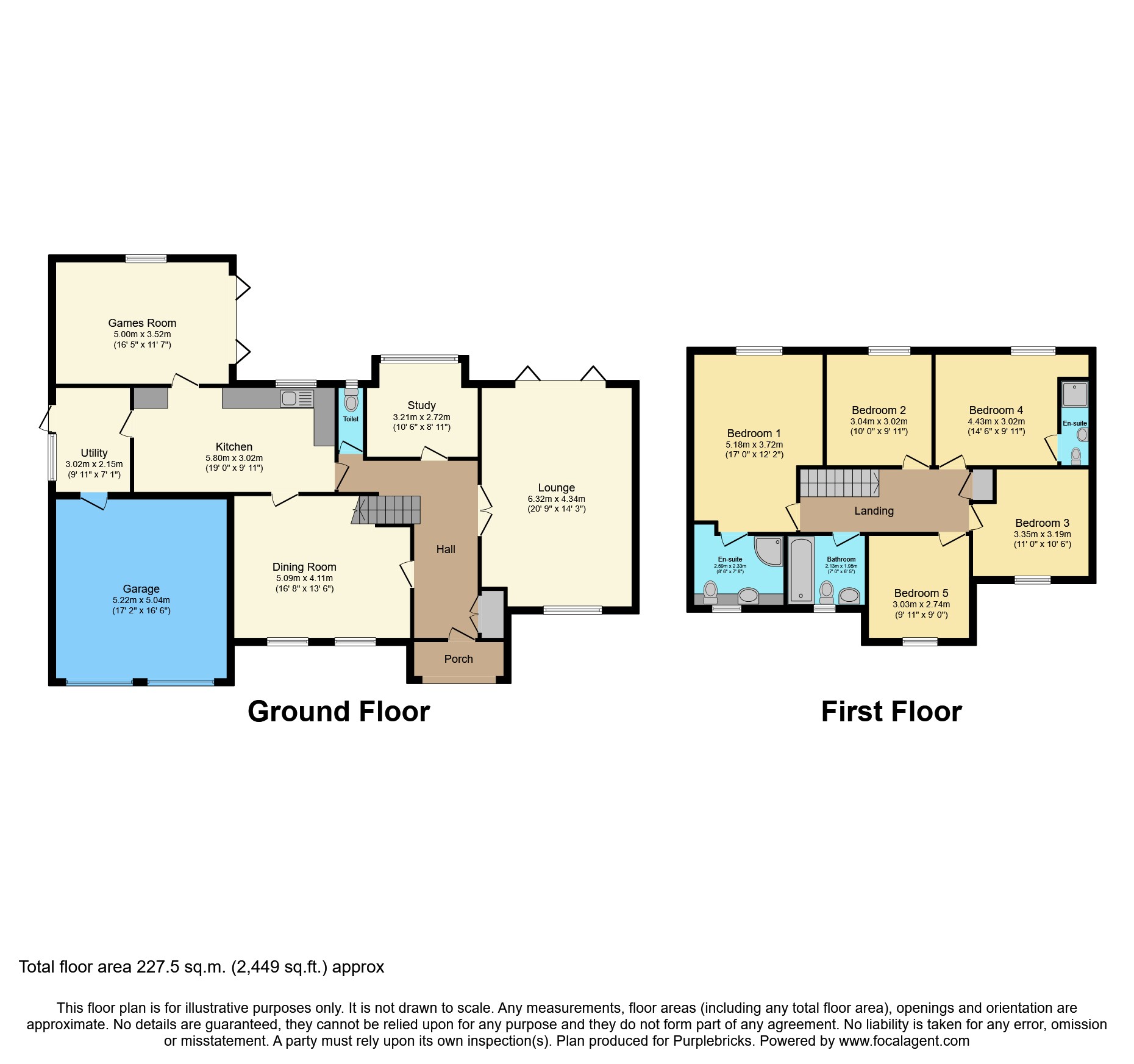Detached house for sale in Birchwood Lane, Caterham CR3
* Calls to this number will be recorded for quality, compliance and training purposes.
Property features
- Stunning five bedroom detached family home
- Sought after semi-rural location
- Elegant interiors and modern finish
- Four reception rooms including study
- Well equipped kitchen/breakfast room
- Family bathroom, en-suite and guest wc
- Gorgeous well stocked level private garden
- Driveway parking and double garage
- Easy access caterham town centre and station
- Close to schools and beautiful open spaces
Property description
Stunning 5 bedroom detached family home with in/out driveway, ample parking, double garage and a glorious private garden. Superbly situated in a highly sought after semi-rural location. The property has been beautifully maintained and appointed by the current owners, offering expansive accommodation over two floors, with elegant interiors and modern finish throughout. Ideal for modern family life, with versatile flowing living space creating the perfect blend of comfort and convenience. This impressive home is not to be missed. Features include four reception rooms, well equipped kitchen/breakfast room, separate utility and downstairs W/C. Five well sized bedrooms upstairs, 2 en-suites and a family bath/shower room.
Externally, the garden provides the perfect space for al fresco entertaining, with paved patio area leading onto a level lawn, bordered by well stocked beds filled with plants, shrubs and trees. Both sides have gated access and the right of the property has vehicle access with level hard standing.
Accommodation comprises of an entrance hall with access to WC and turning staircase rising to a galleried landing. The hall leads into the dual aspect reception room with feature fireplace, bi-folding doors onto the garden providing ample space for relaxing and entertaining. A further dining room and study provide additional versatile living space. The well equipped open plan kitchen/breakfast room comprises of a quality range of wall and base units with work surfaces incorporating inset sink unit and integrated ‘neff’ appliances, gas hob and extractor, oven, microwave and dishwasher. A door through into a dual aspect family room with bi-fold doors onto the patio. A separate utility room offers additional space with door onto the garden. To the first floor, there are five well-proportioned bedrooms. Built in 1987 the property benefits from d/glazing throughout, well insulated loft spaces, new boiler & fuse board in recent years.
Viewing highly recommended.
Location
Description for: Location:
Wilverley is situated in a semi-rural location in the heart of Chaldon. The property, at the beginning of Birchwood Lane which is a secluded country lane off Chaldon Common Road which is opposite the Surrey National Golf Course. In easy reach of Caterham on the Hill which offers a range of local shops and other larger towns nearby. A short drive to Train Stations with major connections including Thameslink for Peterborough to Brighton from Coulsdon South, Caterham & Upper Warlingham for links to Central London. Chaldon is well served by superb surrounding countryside and recreational facilities including the Surrey National Golf Course. With an excellent range of private and state schools, Chaldon is also well placed for easy access to the M23/M25 motorways.
Property Ownership Information
Tenure
Freehold
Council Tax Band
G
Disclaimer For Virtual Viewings
Some or all information pertaining to this property may have been provided solely by the vendor, and although we always make every effort to verify the information provided to us, we strongly advise you to make further enquiries before continuing.
If you book a viewing or make an offer on a property that has had its valuation conducted virtually, you are doing so under the knowledge that this information may have been provided solely by the vendor, and that we may not have been able to access the premises to confirm the information or test any equipment. We therefore strongly advise you to make further enquiries before completing your purchase of the property to ensure you are happy with all the information provided.
Property info
For more information about this property, please contact
Purplebricks, Head Office, CO4 on +44 24 7511 8874 * (local rate)
Disclaimer
Property descriptions and related information displayed on this page, with the exclusion of Running Costs data, are marketing materials provided by Purplebricks, Head Office, and do not constitute property particulars. Please contact Purplebricks, Head Office for full details and further information. The Running Costs data displayed on this page are provided by PrimeLocation to give an indication of potential running costs based on various data sources. PrimeLocation does not warrant or accept any responsibility for the accuracy or completeness of the property descriptions, related information or Running Costs data provided here.











































.png)

