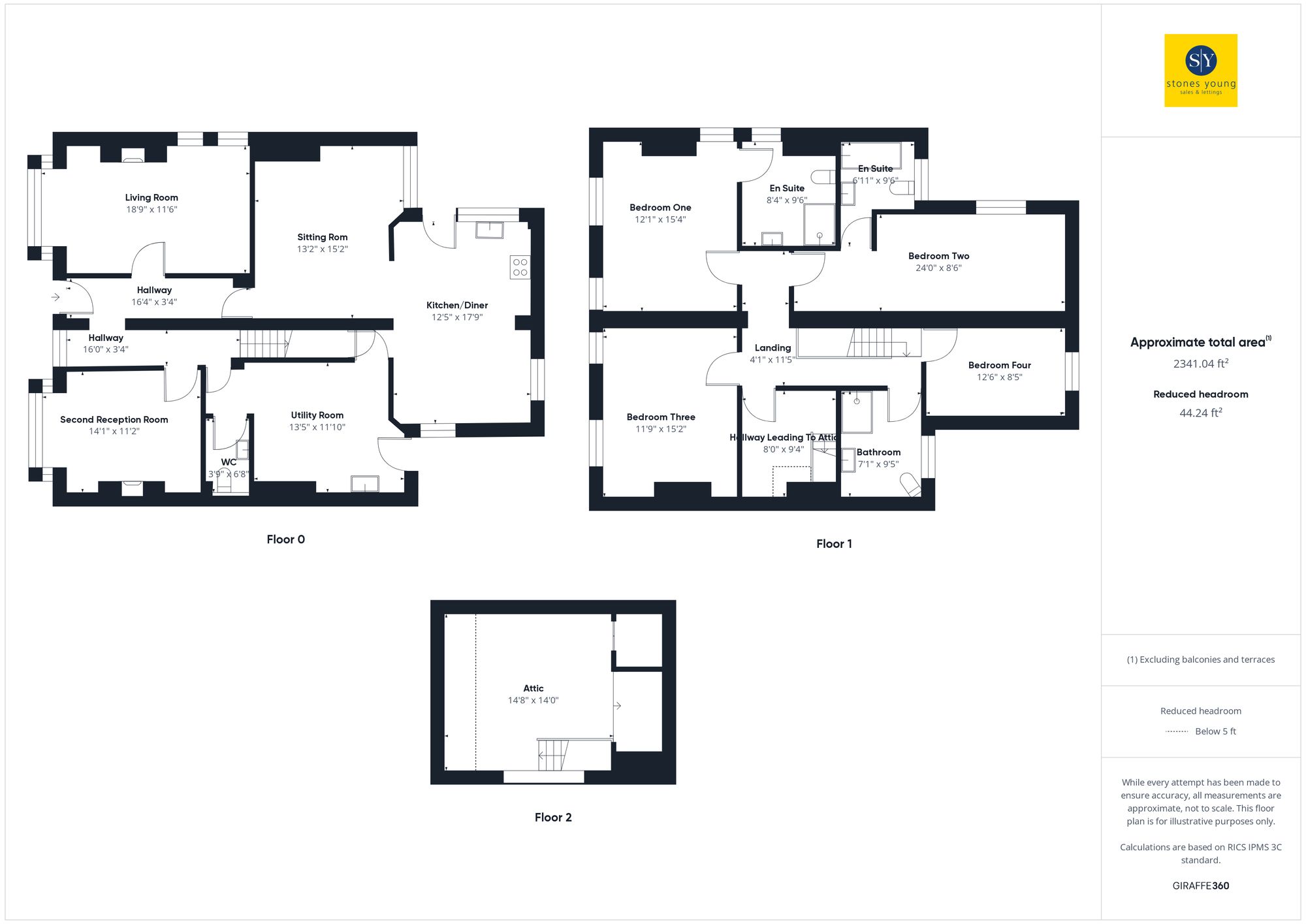Terraced house for sale in Willis Road, Blackburn BB2
* Calls to this number will be recorded for quality, compliance and training purposes.
Property features
- Exceptionally Large Four Bedroom End Of Terrace
- Was Originally Two Houses
- Three Reception Rooms
- Kitchen Diner
- Large Utility Room
- Ground Floor WC
- Two En Suite Bedrooms
- Seperate Family Bathroom
- Attic Room
- Rear Garden With Off Road Parking
Property description
Exceptional and unique five bedroom property. Originally two separate properties you are greeted by the hallway which has stairs leading up to the first floor. There are three spacious reception rooms that offer a versatile layout to accommodate your lifestyle. The kitchen diner is perfect for hosting delightful gatherings. Additionally, a large utility room and ground floor WC provide added convenience and functionality to this home. On the first floor you will find four double bedrooms two of which have en-suite bathrooms, each designed with elegance and comfort in mind. Along with a separate family bathroom, while an attic room presents endless possibilities for customisation. Step outside to the rear garden, where off-road parking is situated to the rear.
The outdoor space of this remarkable property where you can enjoy outdoor living. Situated within the catchment area of highly regarded schools, this property is ideal for families. Additionally, it enjoys close proximity to excellent amenities and Witton Park, perfect for leisurely strolls and outdoor activities.
EPC Rating: E
Hallway
Carpet flooring, ceiling coving, stairs to first floor, cupboard housing meters, double glazed uPVC window and front door, x2 panel radiators.
Lounge
Laminate flooring, ceiling coving, gas fire with tiles hearth and wood surround, x3 double glazed uPVC windows, panel radiator.
Sitting Room
Carpet flooring, ceiling coving, double glazed uPVC window, panel radiator.
Kitchen Diner
Tiled flooring, fitted wall and base units with contrasting work surfaces, stainless steel sink and drainer, x5 ring gas hob, double electric oven, extractor fan, integral dishwasher and microwave, ceiling spot lights, space for dining table, x3 double glazed uPVC windows and door to rear garden, panel radiator, under stairs storage.
Utility Room
Tiled flooring, fitted wall and base units with contrasting work surfaces, tiled splash backs, stainless steel sink and drainer, space for large fridge freezer, ceiling spot lights, double glazed uPVC door to the rear, panel radiator.
Wc
Tiled flooring, two piece in white with tiled splash backs, ceiling spot light, panel radiator.
Lounge 2
Laminate flooring, ceiling coving, picture rail, electric fire with wood surround, double glazed uPVC window, panel radiator.
Landing
Carpet flooring, ceiling spot lights, panel radiator.
Bedroom
Double bedroom with carpet flooring, ceiling coving, x3 double glazed uPVC windows, panel radiator.
En Suite
Tiled stone effect Karndean flooring, three piece in white comprising of wc, basin and mains fed shower enclosure, tiled splash backs, ceiling spot lights, frosted double glazed uPVC window.
Bedroom 2
Double bedroom with carpet flooring, ceiling coving, double glazed uPVC window, panel radiator.
En Suite 2
Tiled effect Karndean flooring, three piece in white comprising of wc, basin, bath with electric shower over bath, tiled floor to ceiling, ceiling spot lights, frosted double glazed uPVC window, panel radiator.
Bedroom 3
Double bedroom with fitted wardrobes, x2 double glazed uPVC windows, panel radiator.
Bedroom 4
Double bedrooms with carpet flooring, double glazed uPVC window, panel radiator.
Bathroom
Karndean flooring, three piece in white comprising of wc, basin, shower enclosure with mains fed shower, tiled splash backs, ceiling spot lights, frosted double glazed uPVC window, panel radiator.
Attic
Carpet flooring, Velux window, under eaves storage, built in bed.
Property info
For more information about this property, please contact
Stones Young Estate and Letting Agents, Blackburn, BB1 on +44 1254 789979 * (local rate)
Disclaimer
Property descriptions and related information displayed on this page, with the exclusion of Running Costs data, are marketing materials provided by Stones Young Estate and Letting Agents, Blackburn, and do not constitute property particulars. Please contact Stones Young Estate and Letting Agents, Blackburn for full details and further information. The Running Costs data displayed on this page are provided by PrimeLocation to give an indication of potential running costs based on various data sources. PrimeLocation does not warrant or accept any responsibility for the accuracy or completeness of the property descriptions, related information or Running Costs data provided here.



































.png)