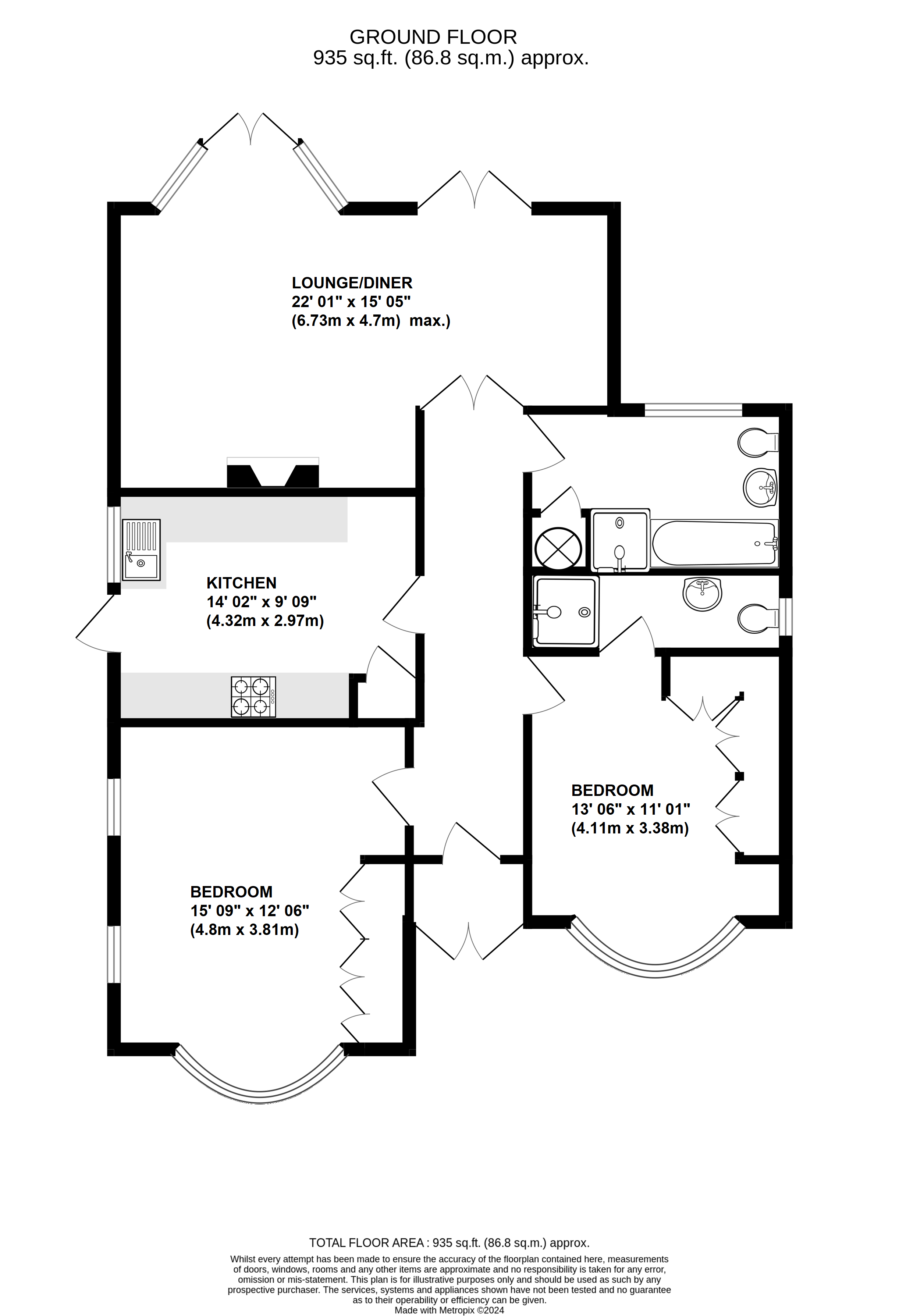Detached bungalow for sale in Haileybury Road, Orpington BR6
Just added* Calls to this number will be recorded for quality, compliance and training purposes.
Property features
- 2 Double Bedroom, 2 Bathroom Detached Bungalow
- Well Located for Orpington & Chelsfield Stations
- Fantastic Potential to Extend (STPP)
- No Forward Chain, Sought After Location
Property description
Thomas Brown Estates are delighted to offer this two double bedroom, two bathroom detached bungalow situated in the ever sought after South Orpington with the added benefit of being offered to the market with no forward chain. The property is conveniently located within walking distance of Orpington & Chelsfield Stations, as well as local schools such as Highway Primary School and St. Olaves, and the High Street in Orpington. The accommodation on offer comprises: Entrance porch and spacious hallway, lounge/dining room with direct access to the rear garden, kitchen, family bathroom with separate bath and shower, and two double bedrooms (one boasting an en-suite shower room). Externally there is a mature 80' rear garden (requires maintenance) and a driveway to the front. Although the property boasts a strong floor space already, STPP there is fantastic potential to extend across the rear and/or into the loft space as many have done in the locality.
Thomas Brown Estates are delighted to offer this two double bedroom, two bathroom detached bungalow situated in the ever sought after South Orpington with the added benefit of being offered to the market with no forward chain. The property is conveniently located within walking distance of Orpington & Chelsfield Stations, as well as local schools such as Highway Primary School and St. Olaves, and the High Street in Orpington. The accommodation on offer comprises: Entrance porch and spacious hallway, lounge/dining room with direct access to the rear garden, kitchen, family bathroom with separate bath and shower, and two double bedrooms (one boasting an en-suite shower room). Externally there is a mature 80' rear garden (requires maintenance) and a driveway to the front. Although the property boasts a strong floor space already, STPP there is fantastic potential to extend across the rear and/or into the loft space as many have done in the locality. Please call Thomas Brown Estates to arrange an appointment to view to fully appreciate the quality of location on offer.
Entrance porch Double glazed French doors to front, tiled flooring.
Entrance hall Opaque door to front, laminate flooring, radiator.
Lounge/diner 22' 01" x 15' 05" (6.73m x 4.7m) (measured at maximum) Two double glazed French doors to rear, double glazed windows to rear, laminate flooring, radiator.
Kitchen 14' 02" x 9' 09" (4.32m x 2.97m) Range of matching wall and base units with worktops over, ceramic sink and drainer, space for cooker, extractor hood, space for fridge/freezer, space for washing machine, space for dishwasher, double glazed window and double glazed door to side, laminate flooring.
Bedroom 1 13' 06" x 11' 01" (4.11m x 3.38m) Fitted wardrobes, double glazed bay window to front, laminate flooring, radiator.
En-suite Low level WC, wash hand basin in vanity unit, shower cubicle, double glazed opaque window to side, tiled walls, tiled flooring, heated towel rail.
Bedroom 2 15' 09" x 12' 06" (4.8m x 3.81m) Fitted wardrobes, double glazed bay window to front, two opaque windows to side, laminate flooring, radiator.
Bathroom Low level WC, wash hand basin in vanity unit, bath with shower attachment, shower cubicle, airing cupboard, megaflo system, double glazed opaque window to rear, tiled walls, tiled flooring, radiator.
Other benefits include:
garden 70' 0" (21.34m) (approx.) Requires maintenance.
Off street parking Drive, mature shrubs.
Double glazing
central heating system
no forward chain
freehold
council tax band: E
Property info
For more information about this property, please contact
Thomas Brown Estates, BR6 on +44 1689 490098 * (local rate)
Disclaimer
Property descriptions and related information displayed on this page, with the exclusion of Running Costs data, are marketing materials provided by Thomas Brown Estates, and do not constitute property particulars. Please contact Thomas Brown Estates for full details and further information. The Running Costs data displayed on this page are provided by PrimeLocation to give an indication of potential running costs based on various data sources. PrimeLocation does not warrant or accept any responsibility for the accuracy or completeness of the property descriptions, related information or Running Costs data provided here.
























.png)
