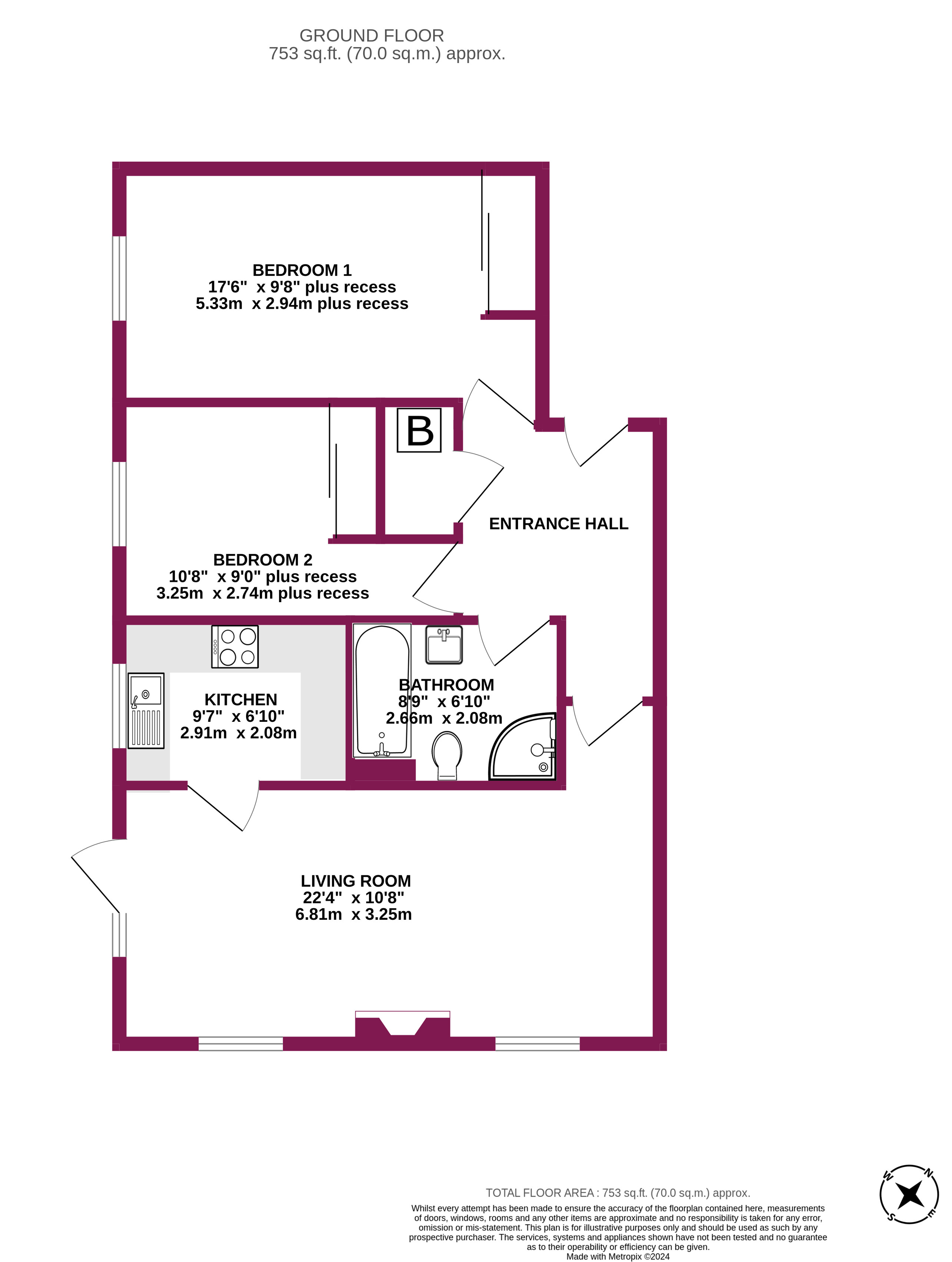Flat for sale in Hawthorn Road, Bognor Regis, West Sussex PO21
* Calls to this number will be recorded for quality, compliance and training purposes.
Utilities and more details
Property features
- Communal garden
Property description
This impressive development offers residents peace of mind with a 24 hour Careline facility, house manager, lift, residents communal lounge, communal laundry room, visitors guest suite and extremely well maintained communal gardens. Reserved residents parking is available via a permit on a first come first served basis at an additional cost of £250.00 per annum.
A communal security front door with security entry system leads into the communal entrance lobby, in turn, leading through to the residents communal lounge. A communal hallway leads to the apartments front door which opens into the welcoming entrance hall with large walk-in storage cupboard housing the electric water heater, wall mounted modern electric consumer unit, inset ceiling light and access maintenance hatch in roof void, wall mounted underfloor heating control, hot water timer control, fitted carpet, wall mounted security entry telecom along with modern internal doors to both bedrooms, the bath/shower room and the living room.
The living room is a dual aspect room with two double glazed windows to the front of the development, a double glazed window with large opening double glazed door to the side, a feature decorative fireplace with pebble effect electric fire, two ceiling lights, wall mounted underfloor heating control and fitted carpet.
A part glazed internal door leads from the living room to the modern fitted kitchen with two double glazed windows to the side, fitted with a range of light grain matching base, drawer and wall mounted units (with under lighting), fitted dark roll edge work surface, inset single drainer stainless steel sink unit with mixer tap, tiled splash back surround, integrated electric four ring hob with oven under and hood over, integrated fridge/freezer, extractor, ceramic tiled flooring and inset ceiling spot lighting.
Bedroom 1 has a double glazed window to the side of the development overlooking the communal garden, a fitted floor to ceiling mirror fronted sliding double wardrobe with hanging rail, fitted carpet and wall mounted electric underfloor heating control.
Bedroom 2 has a double glazed window to the side of the development, fitted carpet, wall mounted electric underfloor heating control and a fitted wardrobe/storage unit.
The generous bath/shower room provides a walk-in tiled corner shower cubicle with fitted shower unit, panelled bath with mixer tap, fitted handrail, close coupled w.c. And shaped wash hand basin inset into surround with double storage unit under, fully tiled walls, tiled flooring, extractor, wall mounted heated towel rail, strip light/shaver point over a fitted mirror and inset ceiling spot lighting.
On the ground floor of the development residents can enjoy the use of the communal residents lounge where there is also a modern kitchen area useful for entertaining and House Managers Office. The modern communal laundry room is also situated on the ground floor as is the communal refuse store. On the first floor residents can book the visitors guest suite.
Externally, well maintained established communal gardens surround the development with various seating areas. To the rear there is the residents car park where residents have the option to lease a parking space at an additional £250 per annum on a first come first served basis.
Property info
For more information about this property, please contact
Sussex Coastal Homes, PO21 on +44 1243 468861 * (local rate)
Disclaimer
Property descriptions and related information displayed on this page, with the exclusion of Running Costs data, are marketing materials provided by Sussex Coastal Homes, and do not constitute property particulars. Please contact Sussex Coastal Homes for full details and further information. The Running Costs data displayed on this page are provided by PrimeLocation to give an indication of potential running costs based on various data sources. PrimeLocation does not warrant or accept any responsibility for the accuracy or completeness of the property descriptions, related information or Running Costs data provided here.






















.png)
