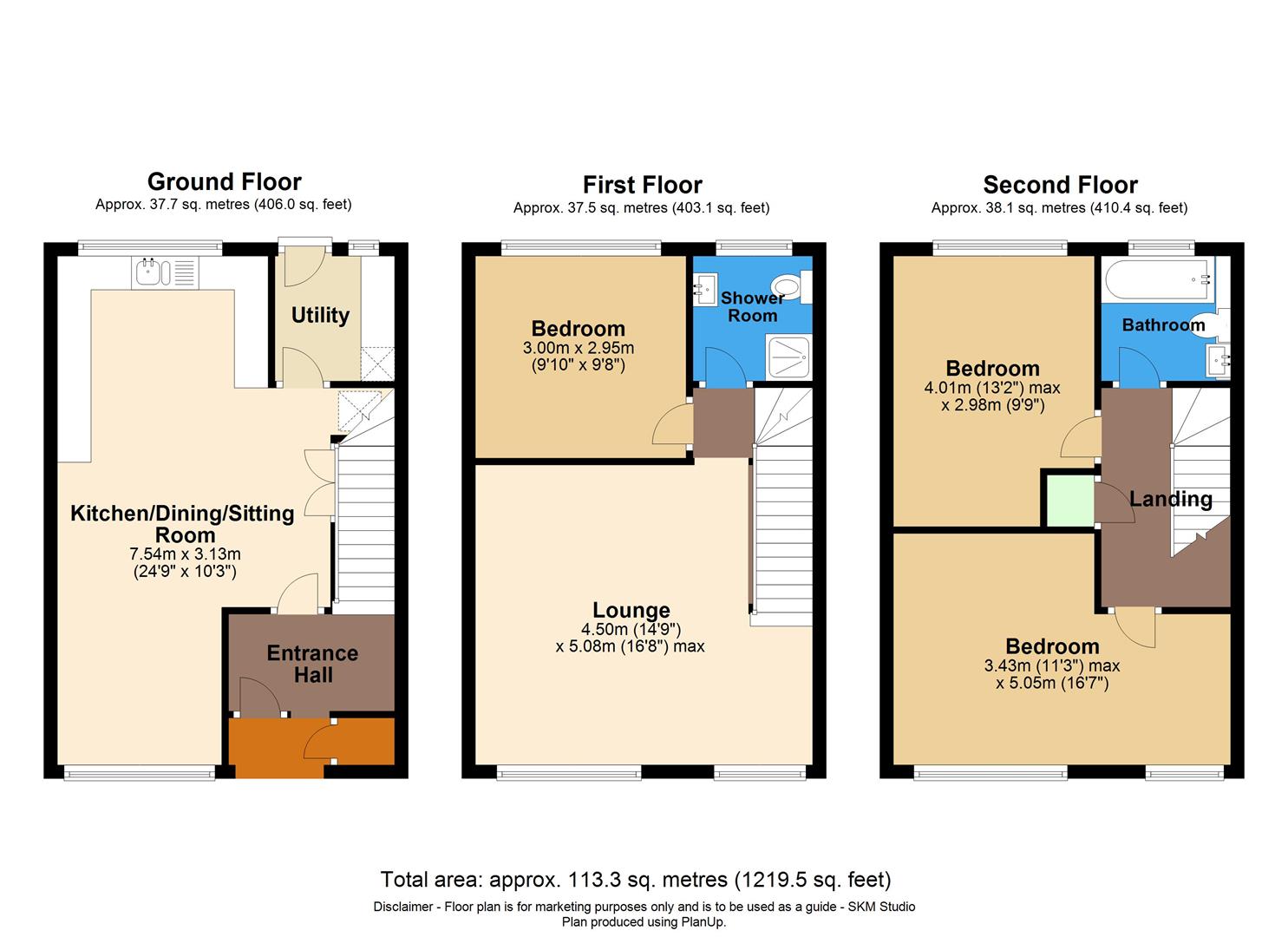Town house for sale in Antonine Gate, St.Albans AL3
* Calls to this number will be recorded for quality, compliance and training purposes.
Property features
- Stylish & Comprehensively Modernised Townhouse
- Ground Floor Kitchen/Dining/Sitting Room
- Utility Room
- Generous Lounge
- Three Good Sized Bedroom (Option To Create A Fourth Bedroom)
- Bathroom & Separate Shower Room
- Private Rear Garden
- Driveway Providing Off Street Parking For Two Cars
- No Onward Chain
Property description
Paul Barker's comments: This amazing, individual home offers thoughtfully crafted and beautifully presented accommodation within a re-modelled version of a mid-century town house in the sought after St Stephens area. The sympathetically styled exterior with high quality Velfac windows mirror the tasteful interior which offers a sociable dual aspect kitchen/dining/living room and a separate utility room. There's an impressive lounge area, three double bedrooms with the ability to tweak to create four bedrooms, two quality bathrooms and a delightful rear garden, ideal for entertaining over the summer. If you're a fan of mid-century architecture or you're curious to see how it compares to the Victorian style houses currently available then please get in touch to find out more.
The ground floor of the property comprises of an entrance hall, and open plan kitchen/dining/living room leading to a utility room. The first floor provides a bright lounge, a double bedroom and separate shower room and the second floor offers a generous master bedroom, a further double bedroom and bathroom. Externally there are two off street car parking spaces to the front and a private landscaped rear garden with pedestrian access behind.
Antonine Gate is located in the popular St Stephens area of St Albans with highly regarded schools including Prae Wood, Marlborough and St Columba's close by and Verulam Park, Waitrose and the City centre just a short walk away.
Accommodation
Porch
Entrance Hall
Kitchen/Dining/Sitting Room (7.54m x 3.12m (24'9 x 10'3))
Utility Room
First Floor
Landing
Lounge (5.08m x 4.50m (16'8 x 14'9))
Bedroom 3 (3.00m x 2.95m (9'10 x 9'8))
Shower Room
Second Floor
Landing
Bedroom 1 (5.05m x 3.43m (16'7 x 11'3))
Bedroom 2 (4.01m x 2.97m (13'2 x 9'9))
Bathroom
Outside
Frontage
Rear Garden
Property info
For more information about this property, please contact
Paul Barker Estate Agents, AL1 on +44 1727 294984 * (local rate)
Disclaimer
Property descriptions and related information displayed on this page, with the exclusion of Running Costs data, are marketing materials provided by Paul Barker Estate Agents, and do not constitute property particulars. Please contact Paul Barker Estate Agents for full details and further information. The Running Costs data displayed on this page are provided by PrimeLocation to give an indication of potential running costs based on various data sources. PrimeLocation does not warrant or accept any responsibility for the accuracy or completeness of the property descriptions, related information or Running Costs data provided here.





































.png)

