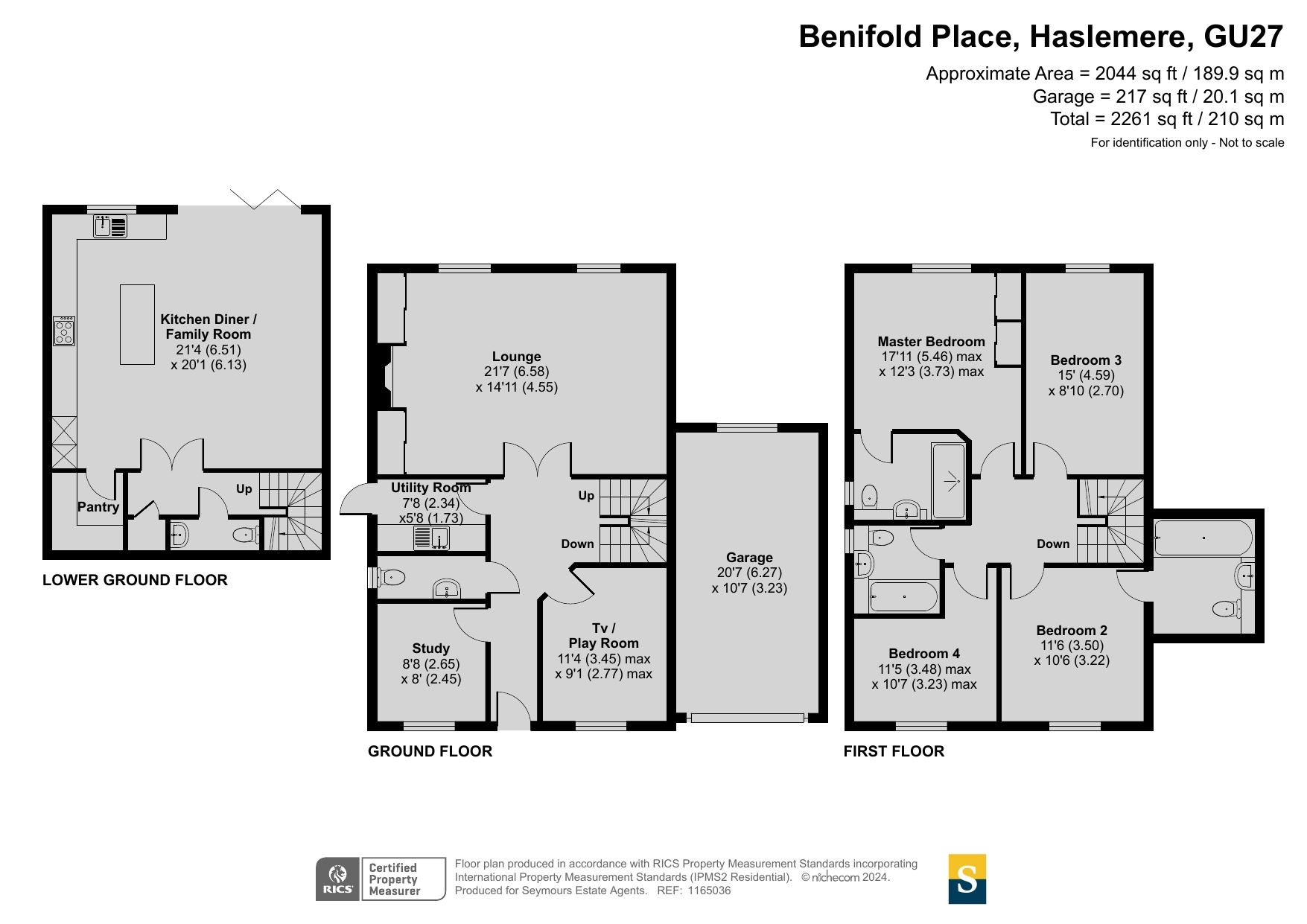Detached house for sale in Fernhurst, Haslemere, West Sussex GU27
* Calls to this number will be recorded for quality, compliance and training purposes.
Property description
A beautifully presented detached four-bedroom family home located within a popular village cul-de-sac with off street parking and level rear garden.
As you enter the property, the ground floor immediately impresses with its generous layout and elegant features. To the rear, the expansive sitting room is a true highlight, offering a serene retreat with its polished wooden flooring and cozy fireplace, perfect for unwinding on cooler evenings. The large windows and glass doors not only flood the room with natural light but also provide uninterrupted views of the beautifully landscaped garden, bringing the outdoors in. This room also benefits from built-in storage, ensuring a clutter-free environment.
Adjacent to the sitting room, you’ll find a charming snug, an ideal space for quiet relaxation or intimate gatherings. Whether you’re curling up with a good book or enjoying a movie night, this room provides a cozy and inviting atmosphere. For those who work from home, the ground floor also offers a dedicated study. Thoughtfully positioned for privacy and concentration, it’s a perfect setting for productivity, with ample space for a desk and shelving.
Descending to the lower ground level, you’ll discover the heart of the home—a vast, open-plan area designed for both family living, and entertaining. The expansive kitchen, dining room, and family room blend seamlessly together, creating a versatile space that caters to everyday life and special occasions alike. The kitchen is a chef’s dream, equipped with timeless shaker-style units that offer plenty of storage, a central island that doubles as a breakfast bar for casual dining, and a stainless steel range cooker that adds both style and functionality. A walk-in pantry provides additional storage, keeping the kitchen organized and clutter-free.
The family room, with its bi-fold doors, opens directly onto the rear patio, creating a seamless transition between indoor and outdoor living. This feature is perfect for summer barbecues, alfresco dining, or simply enjoying a cup of coffee in the fresh air. The dining area, spacious enough to accommodate a large table, is ideal for hosting dinner parties or family meals, making this lower ground level the ultimate social hub of the home.
For added convenience, the ground-floor utility room offers additional space for appliances such as a washer and dryer, as well as extra storage for household essentials, keeping the main living areas tidy and organized.
Moving up to the first floor, you’ll find four generously sized double bedrooms, each designed with comfort in mind. The principal bedroom is a luxurious retreat, featuring built-in storage to keep the space uncluttered and an en suite shower room that offers privacy and convenience. This room is a peaceful sanctuary, providing a perfect escape at the end of the day.
The second bedroom also benefits from an en suite bathroom, making it an ideal guest suite or a comfortable space for family members. The remaining two double bedrooms are equally spacious, with ample room for furniture and storage. These rooms share a well-appointed family bathroom, which is fitted with modern fixtures and finishes, ensuring that comfort and style are maintained throughout the home.
In summary, this property offers a perfect blend of luxury, comfort, and practicality across three stunning levels. Whether you’re looking for a space to entertain, work from home, or simply enjoy family life, this home provides everything you need and more, with thoughtful design touches that elevate everyday living.
The front garden of this property is both welcoming and well-maintained, featuring a neatly trimmed lawn area framed by classic post and rail fencing. A border hedgerow adds a touch of greenery and privacy, enhancing the overall curb appeal. The block-paved driveway provides ample parking space for several vehicles and leads to the integrated garage, which offers additional parking or storage options, ensuring convenience.
The rear garden is designed for both relaxation and outdoor entertaining. A spacious patio area, perfect for al fresco dining, opens up to a well-kept lawn surrounded by a mix of hedgerow, post and rail, and featheredge timber fencing. This combination of natural and constructed elements creates a private and serene outdoor space, ideal for family activities, gardening, or simply enjoying a peaceful retreat.
Situated in the picturesque village of Fernhurst, within the South Downs National Park, the property benefits from convenient local amenities, including shops, a post office, and a chemist. For more extensive shopping and leisure options, nearby Haslemere offers quality shopping, a variety of restaurants, pubs, and bars, as well as excellent leisure facilities including a tennis club and a leisure centre.
Property info
For more information about this property, please contact
Seymours, GU27 on +44 1428 748095 * (local rate)
Disclaimer
Property descriptions and related information displayed on this page, with the exclusion of Running Costs data, are marketing materials provided by Seymours, and do not constitute property particulars. Please contact Seymours for full details and further information. The Running Costs data displayed on this page are provided by PrimeLocation to give an indication of potential running costs based on various data sources. PrimeLocation does not warrant or accept any responsibility for the accuracy or completeness of the property descriptions, related information or Running Costs data provided here.








































.png)
