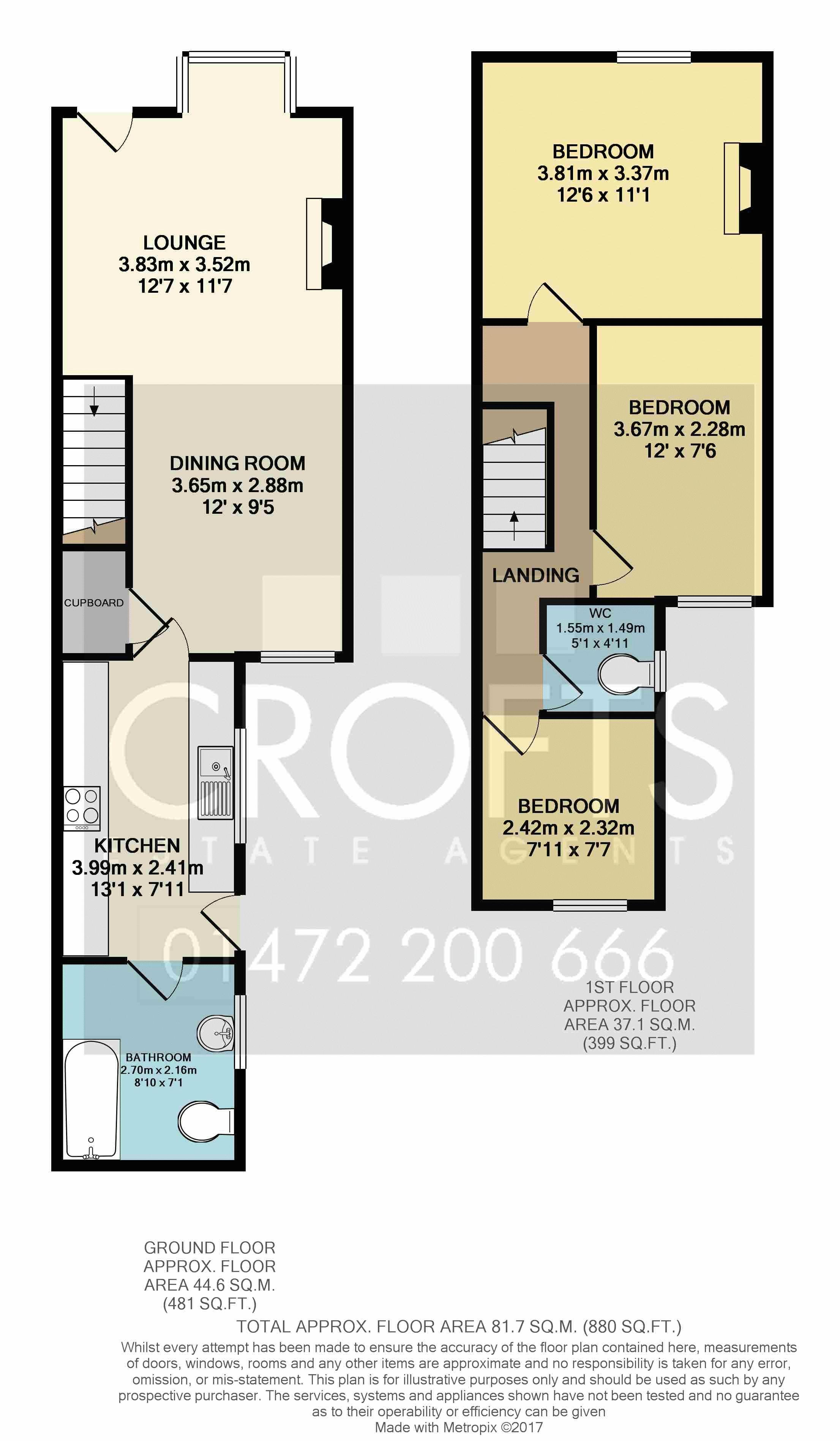Terraced house for sale in Oole Road, Cleethorpes DN35
* Calls to this number will be recorded for quality, compliance and training purposes.
Property features
- Viewings available from Monday 9th September - Close to trendy Sea View Street area and promenade
- Modern three bedroom mid terrace house - no forward chain
- Open plan living dining room with stylish kitchen
- Ground floor bathroom with shower and first floor cloakroom
- Close to a wide variety of local amenities and schools
- Low maintenance gardens to the front and rear
- UPVC double glazing and gas central heating
- Energy performance rating E and Council tax band A (New boiler and windows since EPC)
Property description
Viewings available from Monday 9th September - no forward chain - Set in the very heart of Cleethorpes close to the fashionable Seaview Street and only a short stroll from the promenade and beach is this modern three bedroom mid terrace house. Cafe culture and trendy fashion boutiques are just a moment away when you buy into this property and its excellent craftsmanship. No stone has been left unturned when the owner refurbished it throughout with a new kitchen, bathroom, plastering, heating and electrics to name but a few with the rear garden also being smartened to compliment the interior. The property briefly comprises of an open plan lounge dining area, modern high gloss grey kitchen, ground floor bathroom with shower over bath, three bedrooms and first floor cloakroom. A winning property with just furniture and a suitcase required, view now to fully appreciate whats on offer.
Lounge (11' 7'' x 12' 7'' (3.52m x 3.83m))
The lounge area is open plan to the dining room and is entered from the front via an externally black composite front door with diamond frosted glass panel. The room has uPVC bay window, white painted walls, an open hearth with oak beam mantle, radiator, quality laminate flooring and pendant light.
Dining Area (12' 0'' x 9' 5'' (3.65m x 2.88m))
A super dining space or an extension of the lounge area offers a flexible space and has a continuation of the white decor and laminate flooring. This part of the room has another radiator, uPVC window to the rear, pendant light and under stairs storage cupboard plus stairs leading to first floor.
Kitchen (13' 1'' x 7' 11'' (3.99m x 2.41m))
A modern run of grey high gloss base units run on both sides of the room with light grey speckled work tops over and grey brick stile gloss tiling. There is an integral electric hob, electric oven and grill with contemporary extractor fan over, space for washing machine and fridge freezer, sink drainer, uPVC window and door to side, white decor, upgraded metallic switches and sockets, four way light fitting, radiator and grey patterned vinyl flooring.
Bathroom (8' 10'' x 7' 1'' (2.70m x 2.16m))
The bathroom is a very nice size and has a white three piece suite fitted with shower over bath having grey splash back tiling. The bathroom is painted white with uPVC frosted window to the side, radiator, ceiling light, extractor and grey vinyl flooring.
Stairs And Landing
The stairs and landing follow the well presented theme throughout with white decor, grey carpet, loft access and pendant light.
Bedroom One (11' 1'' x 12' 6'' (3.37m x 3.81m))
Bedroom one is to the front and has an original cast iron fireplace to one side, white decor, uPVC window, carpet, radiator and pendant light.
Bedroom Two (12' 0'' x 7' 6'' (3.67m x 2.28m))
The second bedroom has a carpet, white decor, pendant, radiator and uPVC window to the rear.
Bedroom Three (7' 7'' x 7' 11'' (2.32m x 2.42m))
The back bedroom has white decor, carpet, uPVC window to the rear, loft access, pendant light and the central heating combination boiler is in this room.
Cloakroom (4' 11'' x 5' 1'' (1.49m x 1.55m))
A super convenience the upstairs cloakroom has WC, basin, white decor, grey vinyl flooring and frosted uPVC window to the side. There is also a space to add a shower cubicle in the future.
Rear Garden
With secure wall and timber boundaries and timber gate to rear alley, the rear garden is laid with raised decking with retained blue slate borders with concrete path to rear gate.
Front Garden
The front garden is laid to blue slate with crazy paved path to front door and covered porch. The front has wall boundaries.
Property info
For more information about this property, please contact
Crofts Estate Agents Limited, DN35 on +44 1472 467967 * (local rate)
Disclaimer
Property descriptions and related information displayed on this page, with the exclusion of Running Costs data, are marketing materials provided by Crofts Estate Agents Limited, and do not constitute property particulars. Please contact Crofts Estate Agents Limited for full details and further information. The Running Costs data displayed on this page are provided by PrimeLocation to give an indication of potential running costs based on various data sources. PrimeLocation does not warrant or accept any responsibility for the accuracy or completeness of the property descriptions, related information or Running Costs data provided here.


























.png)
