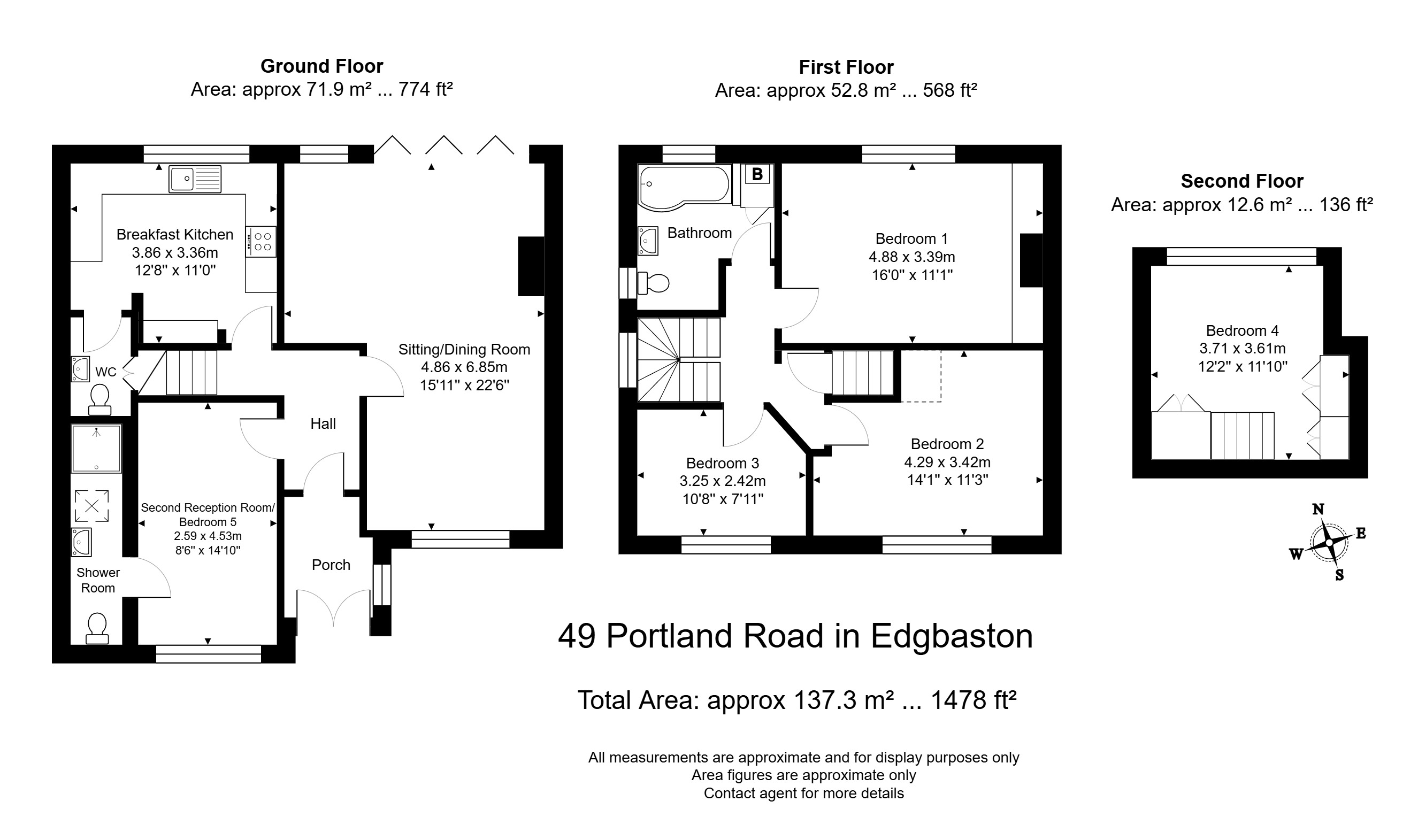Semi-detached house for sale in Portland Road, Edgbaston, Birmingham B16
* Calls to this number will be recorded for quality, compliance and training purposes.
Property description
An immaculately presented semi-detached house with spacious accommodation including open-plan living/dining room, breakfast kitchen, ground floor bedroom suite, three first floor bedrooms and a smart house bathroom, second floor attic bedroom. Large and beautifully landscaped garden to the rear, good-sized driveway to the front.
Council Tax Band C
An immaculately presented semi-detached house with spacious accommodation including open-plan living/dining room, breakfast kitchen, ground floor bedroom suite, three first floor bedrooms and a smart house bathroom, second floor attic bedroom. Large and beautifully landscaped garden to the rear, good-sized driveway to the front.
Situation
The property is situated on Portland Road in between its junctions with Montague Road and Vernon Road in a popular residential area. Birmingham City Centre lies approximately 2 miles distant and is easily accessed via the A456 Hagley Road.
Description
49 Portland Road is a modern semi-detached house that has been extended and tastefully modernised to create a most appealing family home with accommodation extending in all to some 1,340 sq ft (125 sq m).
The property is entered via an enclosed entrance porch which leads into the reception hall. The large 'L' shaped open-plan sitting/dining room has wood effect Karndean flooring, a dining area with window to the front and a smart living area to the rear with bi-folding doors opening to the garden.
The breakfast kitchen is fitted with a range of cream coloured gloss fronted base and wall units with wood-effect acrylic work-surfaces. There is an electric double oven with induction hob over, integrated fridge freezer, dishwasher and washing machine. A door off leads into the cloakroom WC.
Completing the ground floor accommodation is a ground floor bedroom suite which provides flexible accommodation and could be used as a second reception room if desired. There is a smart wet room with walk-in shower, wash basin and WC.
On the first floor are two large double bedrooms and a smaller double room. The smart house bathroom has 'P' shaped shower bath with overhead rain shower, WC, wall hung vanity unit with wash basin, tiled floor and part tiled walls, heated towel radiator.
On the second floor, an attic conversion has created a further double bedroom with lovely views over the garden to the rear.
Outside
To the front of the property is a good-sized driveway providing off road parking for two or three cars. To the rear is a most delightful garden which stretches some 140 ft (43m) from the back of the house. Immediately to the rear of the house is a raised decked area, to one side of which is a timber framed covered seating area. Steps lead down to the main lawn which is flanked by well-stocked borders. Further down the garden is a charming timber summer house which is currently used as a craft room/studio. To the far end of the garden is a semi-enclosed space with a private seating area and a large garden shed.
General Information
Tenure: The property is understood to be Freehold.
Council Tax: Band C.
Published August 2024
Property info
For more information about this property, please contact
Robert Powell and Co, B15 on +44 121 659 0195 * (local rate)
Disclaimer
Property descriptions and related information displayed on this page, with the exclusion of Running Costs data, are marketing materials provided by Robert Powell and Co, and do not constitute property particulars. Please contact Robert Powell and Co for full details and further information. The Running Costs data displayed on this page are provided by PrimeLocation to give an indication of potential running costs based on various data sources. PrimeLocation does not warrant or accept any responsibility for the accuracy or completeness of the property descriptions, related information or Running Costs data provided here.






































.png)

