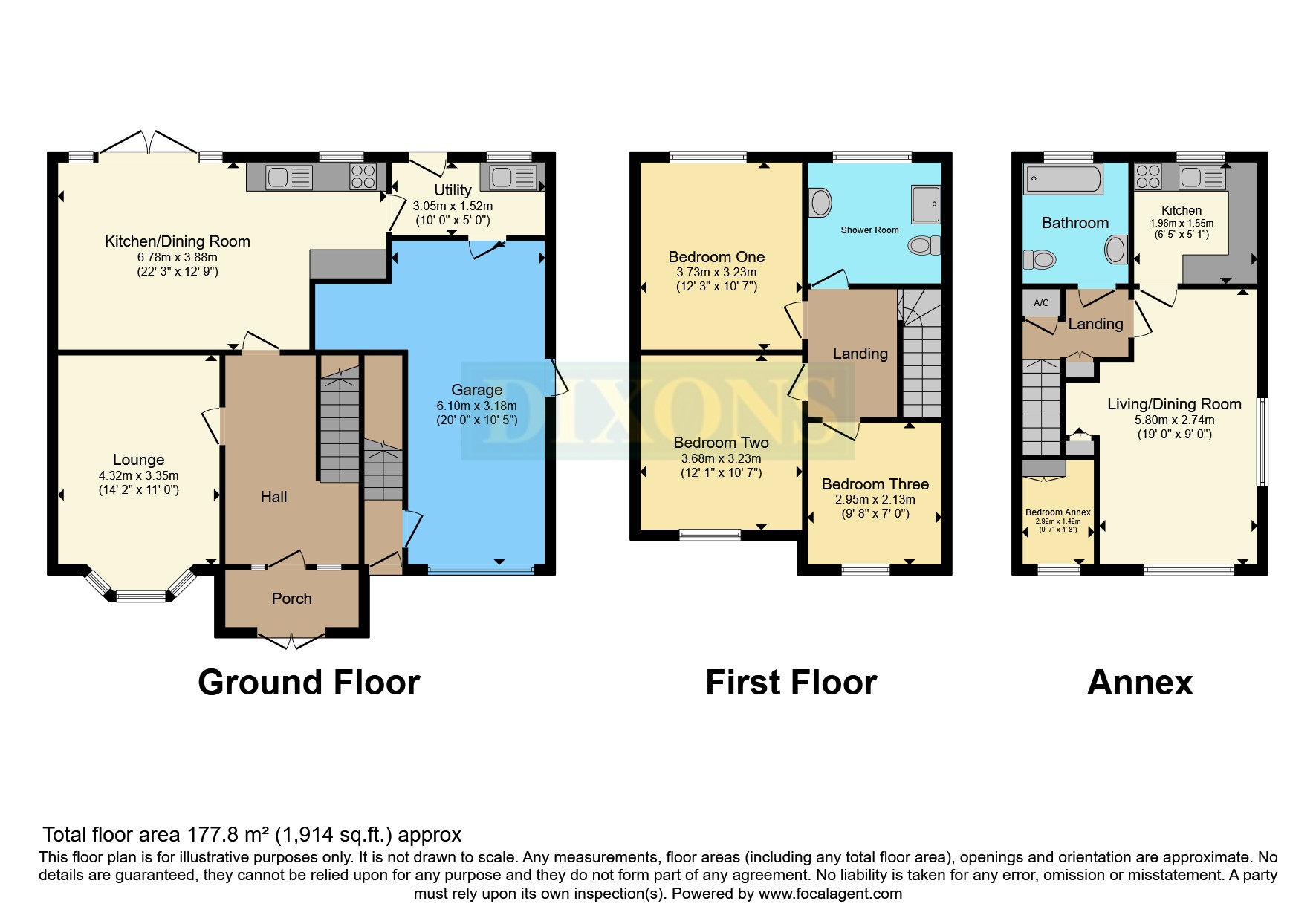Semi-detached house for sale in Coverdale Road, Solihull, West Midlands B92
* Calls to this number will be recorded for quality, compliance and training purposes.
Property features
- Extended semi-detached
- Open plan kitchen dining room
- Annex extension over garage
- Spacious off road parking
- EPC for main house - C
- EPC for Annex - D
- Council Tax for main house - D
- Council Tax for Annex - A
Property description
Dixons are pleased to present to market, this three bedroom extended semi-detached property located on Coverdale Road in the sought after Area of Solihull.
The property has been thoughtfully extended and converted boasting one bedroom Annex comprising own; entrance hallway, landing, living dining room, kitchen, bedroom and bathroom with a private courtyard garden to boot.
An internal viewing is highly recommended to understand the space along with the potential to further improve.
Solihull offers an excellent range of amenities which includes the renowned Touchwood Shopping Centre, Tudor Grange Swimming Pool/Leisure Centre, Park and Athletics track. There is schooling to suit all age groups including Public and Private schools for both boys and girls, plus a range of services including commuter train services from Solihull Station to Birmingham (8 miles) and London Marylebone. In addition, the National Exhibition Centre, Birmingham International Airport and Railway Station are all within an approximate 10/15 minute drive and the M42 provides fast links to the M1, M5, M6 and M40 motorways.
Further internal details below;
Approach
Extensive block paved off road parking for numerous vehicles accessed via dropped kerb aspect to front. Raised walls to borders, array of foliage and shrubbery. Access to entrance porch, Annex and front Garage door.
Entrance Hall
Secure obscure double glazed wooden frame door, double glazed windows to front elevation, neutral flooring, ceiling light point, stairs to first floor landing, under-stair storage cupboard access, central heating radiator and doors leading off to;
Lounge
Neutral flooring continues, UPVC double glazed bay window to front elevation, central heating radiator, ceiling light point, feature fire surround.
Dining Kitchen
Dark tiled flooring throughout, array of wall and base units, central heating radiator, ceiling strip lights, UPVC double glazed French doors to rear aspect leading to patio garden, UPVC double glazed window to rear elevation. Access to;
Utility Room
Array of wall and base units, dark tiled flooring continues, Worcester Bosch combi boiler, UPVC double glazed window and secure door to rear elevation, access to Garage via personnel door, plumbing outlet for washer/dryer.
Garage
Personnel door to utility, side access to and from Annex entrance, metal doors to front, light point, electrics.
Landing
Neutral carpeting, stairs up from ground floor, ceiling light point, doors leading off to;
Bedroom One
Neutral flooring, UPVC double glazed window to rear elevation, central heating radiator, ceiling light point.
Bedroom Two
Carpeting, UPVC double glazed window to front elevation, ceiling light point, central heating radiator.
Bedroom Three
Neutral flooring, central heating radiator, ceiling light point, UPVC double glazed window to front elevation.
Shower Room
Neutral tiling to floor, walls and splash points, low level WC, pedestal sink, walk-in shower cubicle with jet features, ceiling light point, extractor, UPVC double glazed obscure window to rear elevation, central heating radiator, loft access hatch to ceiling.
Garden
Courtyard style patio with lawn to rear, fence panels to sides and rear borders.
Annex Entrance
Aluminium frame obscure glazed entrance door, carpeting, light point, access to Garage via personnel door, stairs to first floor landing with storage airing cupboard and doors leading off to;
Annex Living Dining Room
Carpeting, wall light points, dual aspect UPVC double glazed windows to front and side elevations, doors accessing;
Annex Kitchen
Array of wall and base units, UPVC double glazed window to rear elevation, light point, neutral vinyl flooring.
Annex Bedroom Area
Carpeting continues, UPVC double glazed window to front elevation, light point, array of fitted storage units.
Annex Bathroom
Obscure UPVC double glazed window to rear elevation, Triton electric shower over bath with curtain frame, low level WC, hand basin with hot and cold taps, neutral carpet flooring.
Property info
For more information about this property, please contact
Dixons Estate Agents - Solihull Sales, B91 on +44 121 659 6540 * (local rate)
Disclaimer
Property descriptions and related information displayed on this page, with the exclusion of Running Costs data, are marketing materials provided by Dixons Estate Agents - Solihull Sales, and do not constitute property particulars. Please contact Dixons Estate Agents - Solihull Sales for full details and further information. The Running Costs data displayed on this page are provided by PrimeLocation to give an indication of potential running costs based on various data sources. PrimeLocation does not warrant or accept any responsibility for the accuracy or completeness of the property descriptions, related information or Running Costs data provided here.






























.png)
