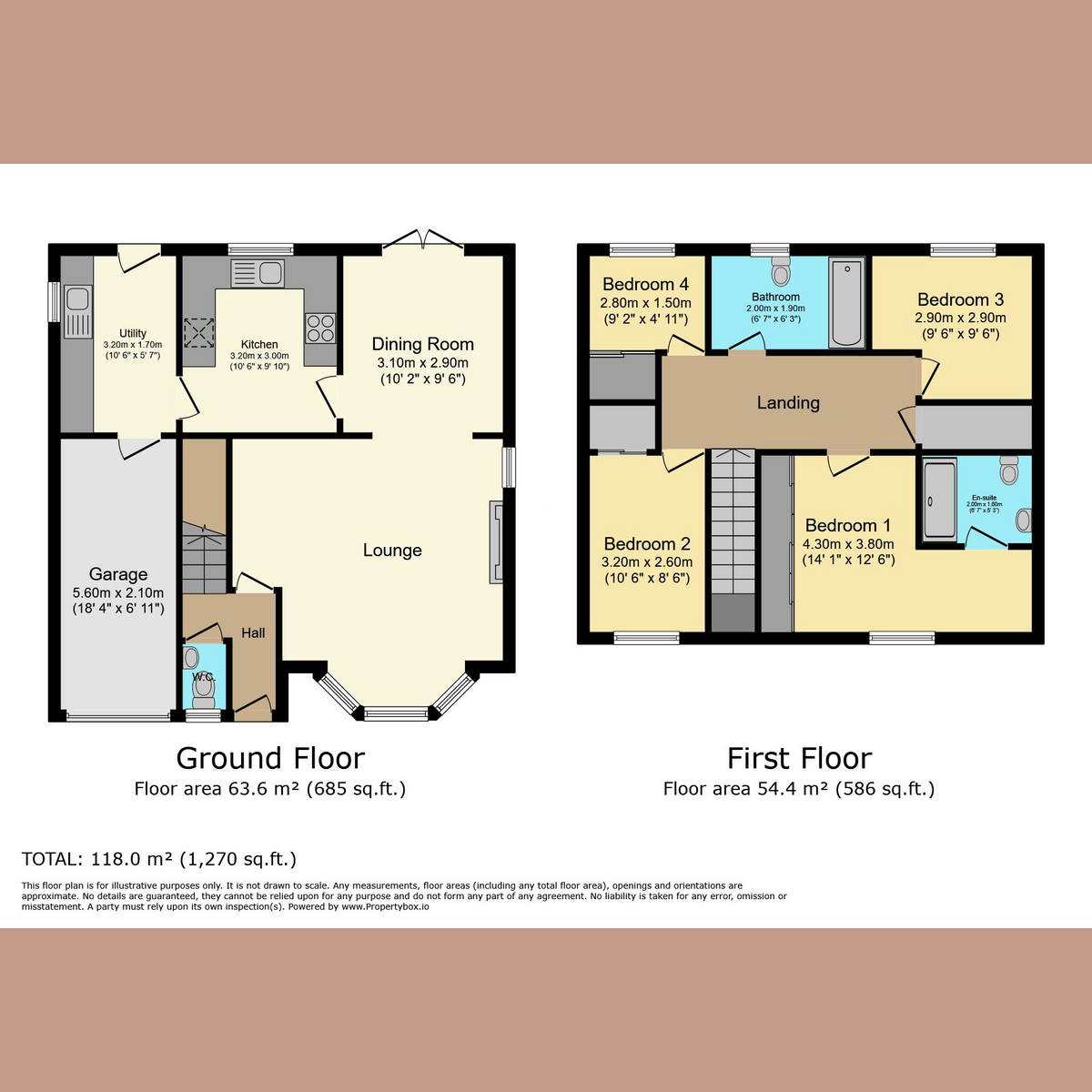Detached house for sale in Kingfisher Crescent, Rayleigh SS6
Just added* Calls to this number will be recorded for quality, compliance and training purposes.
Property features
- Beautiful 4-bedroom detached family home in a desirable location
- Spacious lounge with large bay window, creating a light and airy atmosphere
- Separate dining room with double doors leading to a private rear garden
- Modern kitchen with utility space and access to an integral garage
- Master bedroom with ensuite, plus a family bathroom
- Large driveway offering off-street parking for up to 4 vehicles
- Unoverlooked, spacious rear garden perfect for entertaining and play
- Ideally situated close to Rayleigh Town Centre, excellent transport links, and quality schools
Property description
Guide Price £525,000 - £550,000
This well-maintained, traditional family home on Kingfisher Crescent offers ample space and comfort for a growing family. With four generously sized bedrooms, two bathrooms, and multiple living areas, it's designed to accommodate a modern lifestyle. Perfectly located, it provides easy access to Rayleigh's amenities, excellent schools, and superb transport links, making it an ideal choice for families and professionals seeking the perfect balance of convenience and tranquility.
Tenure: Freehold
Council Tax Band: E (£2,658 p/yr)
Room Measurements
Lounge - 16'1 x 13'1
Kitchen - 10'6 x 9'10
Dining Room - 10'2 x 9'6
Utility Room - 10'6 x 5'7
Integral Garage - 18'4 x 6'11
Bedroom One - 14'1 x 12'6
Ensuite - 6'7 x 5'3
Bedroom Two - 10'6 x 8'6
Bedroom Three - 9'6 x 9'6
Bedroom Four - 9'2 x 4'11
Bathroom - 6'7 x 6'3
Ground Floor
As you enter the property, you're greeted by a spacious entrance hall that includes a convenient cloakroom. The lounge, featuring a large bay window, floods the space with natural light, creating a welcoming ambiance. This room seamlessly connects to the dining area, which benefits from double doors leading out to the rear garden, making it ideal for family gatherings and entertaining. The well-equipped kitchen offers ample workspace, and the adjoining utility area is perfect for housing white goods. Access to the integral garage is also available from the kitchen, offering versatile options for storage or the potential for conversion into an additional living area
First Floor
The expansive landing area provides a sense of openness and even accommodates a desk area if required, making it perfect for those who work from home. The property boasts four good-sized bedrooms, each capable of accommodating a double bed. The master bedroom enjoys the luxury of an ensuite bathroom, while the remaining three bedrooms are served by a spacious family bathroom, ensuring comfort for all family members
Exterior
The exterior of the property is just as impressive, with a large driveway providing off-street parking for up to four vehicles. The rear garden, set on a double-width plot, is generously sized and ideal for children to play safely. The unoverlooked garden also offers a private setting for outdoor dining and entertaining friends and family, making it a perfect space for hosting gatherings or simply enjoying the peaceful surroundings
Location
The location of this property is equally impressive, offering a blend of tranquility and convenience. Situated just a short stroll from Rayleigh's vibrant town center, residents can enjoy an array of local shops, restaurants, pubs, and bars. Excellent transport links, including easy access to major A roads and Rayleigh Station, ensure effortless connectivity to London and surrounding areas. Proximity to green spaces such as Wheatley Woods and Sweyne Park also provides opportunities for outdoor activities, making it an ideal location for families and professionals alike
School Catchment
This property falls within the catchment area for the well-regarded Our Lady of Ransom Catholic Primary School and The Sweyne Park School, ensuring excellent educational opportunities for families with children
For more information about this property, please contact
Gilbert & Rose, SS9 on +44 1702 787437 * (local rate)
Disclaimer
Property descriptions and related information displayed on this page, with the exclusion of Running Costs data, are marketing materials provided by Gilbert & Rose, and do not constitute property particulars. Please contact Gilbert & Rose for full details and further information. The Running Costs data displayed on this page are provided by PrimeLocation to give an indication of potential running costs based on various data sources. PrimeLocation does not warrant or accept any responsibility for the accuracy or completeness of the property descriptions, related information or Running Costs data provided here.




































.png)
