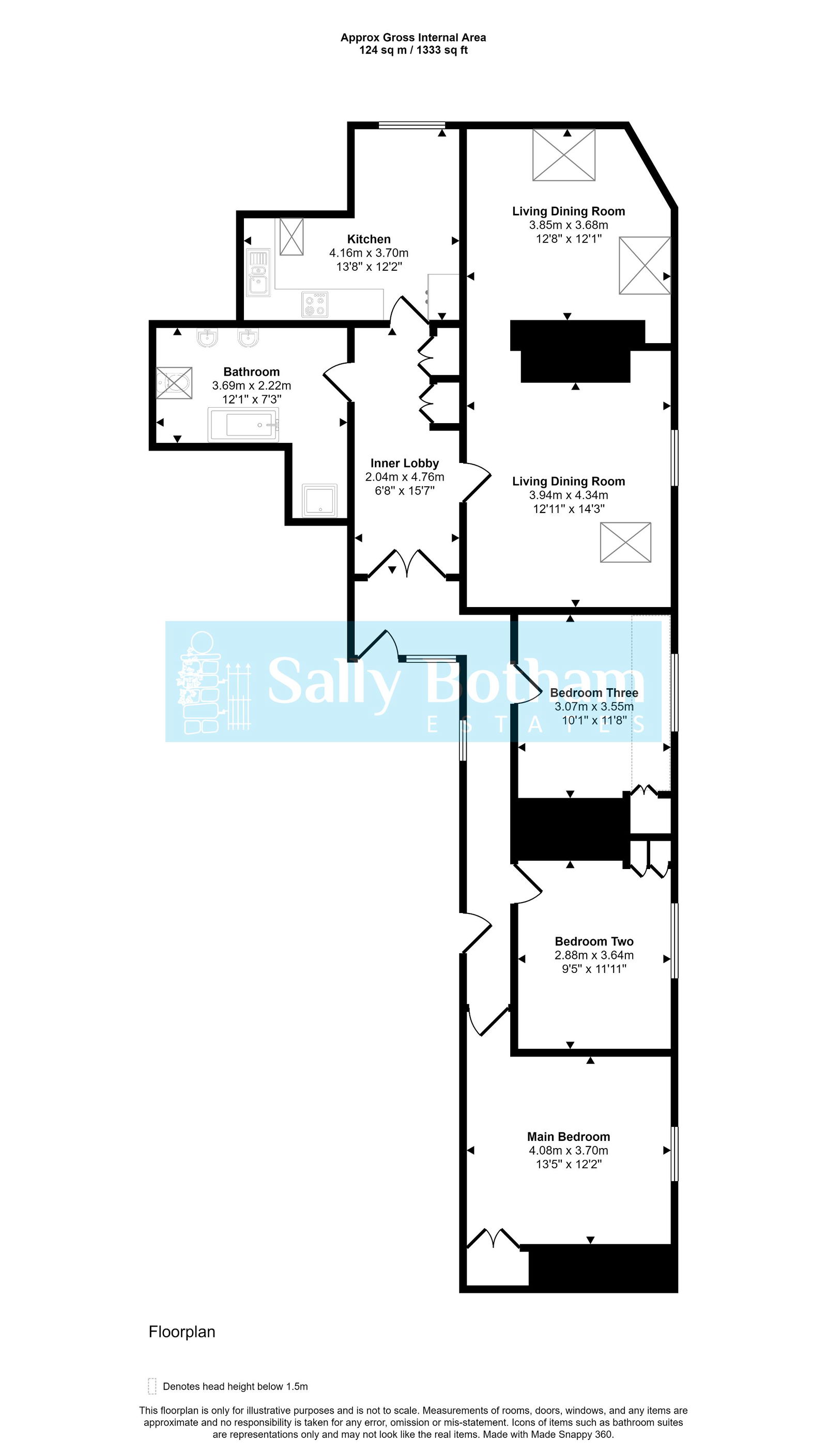Flat for sale in Rutland Court, Rutland Street, Matlock DE4
* Calls to this number will be recorded for quality, compliance and training purposes.
Property features
- Exceptionally spacious and bright top floor apartment
- Three double bedrooms
- Living dining room
- Bright modern kitchen
- Good sized bathroom
- Allocated parking space within communal car park
- Ideally located close to Matlock centre
- Walking distance to excellent local amenities
Property description
An exceptionally spacious and bright top floor apartment offering three double bedrooms, spacious living dining room, fitted kitchen and good-sized bathroom. Parking is provided via an allocated parking space within a communal car park. The apartment is ideally located close to Matlock centre and excellent local amenities.
Entering the property via a safety panelled entrance door, with light window over, which opens to:
Entrance lobby 2.0m x 1.5m
Having wood-effect flooring, borrowed light window to the stairwell, and a pair of glazed panel doors which open to:
Inner lobby 4.7m x 2.0m
With wood-effect flooring, a range of contemporary fitted cupboards with hanging rails, drawers and shelving providing storage space, and a glazed panel door with obscured glass which opens to:
Living dining room 4.8m x 3.9m and 4.4m x 4.05m
Within the living area is a front aspect double glazed window and further Velux roof light window providing superb views over Matlock to Riber Castle and the surrounding Derbyshire Dales countryside. There is tiling to the floor, wall and centre ceiling light points, usb points, television aerial point, telephone point, and a painted exposed-brick feature wall and chimney breast, with painted brick hearth housing an electric fire.
To the dining area are dual aspect Velux roof light windows, wall and centre ceiling light points, tiling to the floor continuing through from the living area, fitted shelving, and an inset picture alcove to the wall.
From the inner lobby a door opening leads to:
Bathroom 3.6m x 3.4m
Having rear aspect upvc double glazed windows with fitted blind, and being illuminated by downlight spotlights. A good sized room, full tiled, having suite with jacuzzi bath with air pressure jets; his-and-hers porcelain hand wash basins with mixer taps, tile splashback, storage cupboards beneath and fitted mirror over; shower cubicle with mermaid board splashback and mixer shower with handheld and overhead shower spray. There is a chrome-finish ladder-style towel radiator, and an extractor fan.
From the entrance lobby an opening leads to:
Hallway 7.6m x 0.9m
With fitted coat hooks, wood-effect flooring, borrowed light window to the stairwell, fire exit safety door opening to the building stairwell, and panelled doors opening to:
Bedroom one 4.1m x 3.7m
Having front aspect upvc double glazed windows with far-reaching countryside views, wood-effect flooring, and a wood-panelled feature wall. A spacious double bedroom with fitted electric fire, inset wardrobe with hanging rail and shelf providing storage space, and usb points.
Bedroom two 3.6m x 2.9m
With front aspect upvc double glazed windows having similar views to bedroom one, a double bedroom with wood-effect flooring, and a useful inset wardrobe with hanging rail and shelving providing storage space.
Bedroom three 3.6m x 3.0m
Having a front aspect upvc double glazed window, fitted shelving unit, wood-effect flooring, and inset wardrobe with hanging rail and shelving providing storage space
parking
There is parking for one vehicle via an allocated space within the communal car park.
Services and general information
All mains services are connected to the property.
Council tax band (Correct at time of publication) 'B'
directions
Leaving Matlock Crown Square via Bank Road, follow the road up the hill, after passing County Hall the property can be found on the right hand side.
Disclaimer
All measurements in these details are approximate. None of the fixed appliances or services have been tested and no warranty can be given to their condition. The deeds have not been inspected by the writers of these details. These particulars are produced in good faith with the approval of the vendor but they should not be relied upon as statements or representations of fact and they do not constitute any part of an offer or contract.
Property info
For more information about this property, please contact
Sally Botham Estates Ltd, DE4 on +44 1629 828006 * (local rate)
Disclaimer
Property descriptions and related information displayed on this page, with the exclusion of Running Costs data, are marketing materials provided by Sally Botham Estates Ltd, and do not constitute property particulars. Please contact Sally Botham Estates Ltd for full details and further information. The Running Costs data displayed on this page are provided by PrimeLocation to give an indication of potential running costs based on various data sources. PrimeLocation does not warrant or accept any responsibility for the accuracy or completeness of the property descriptions, related information or Running Costs data provided here.



























.jpeg)
