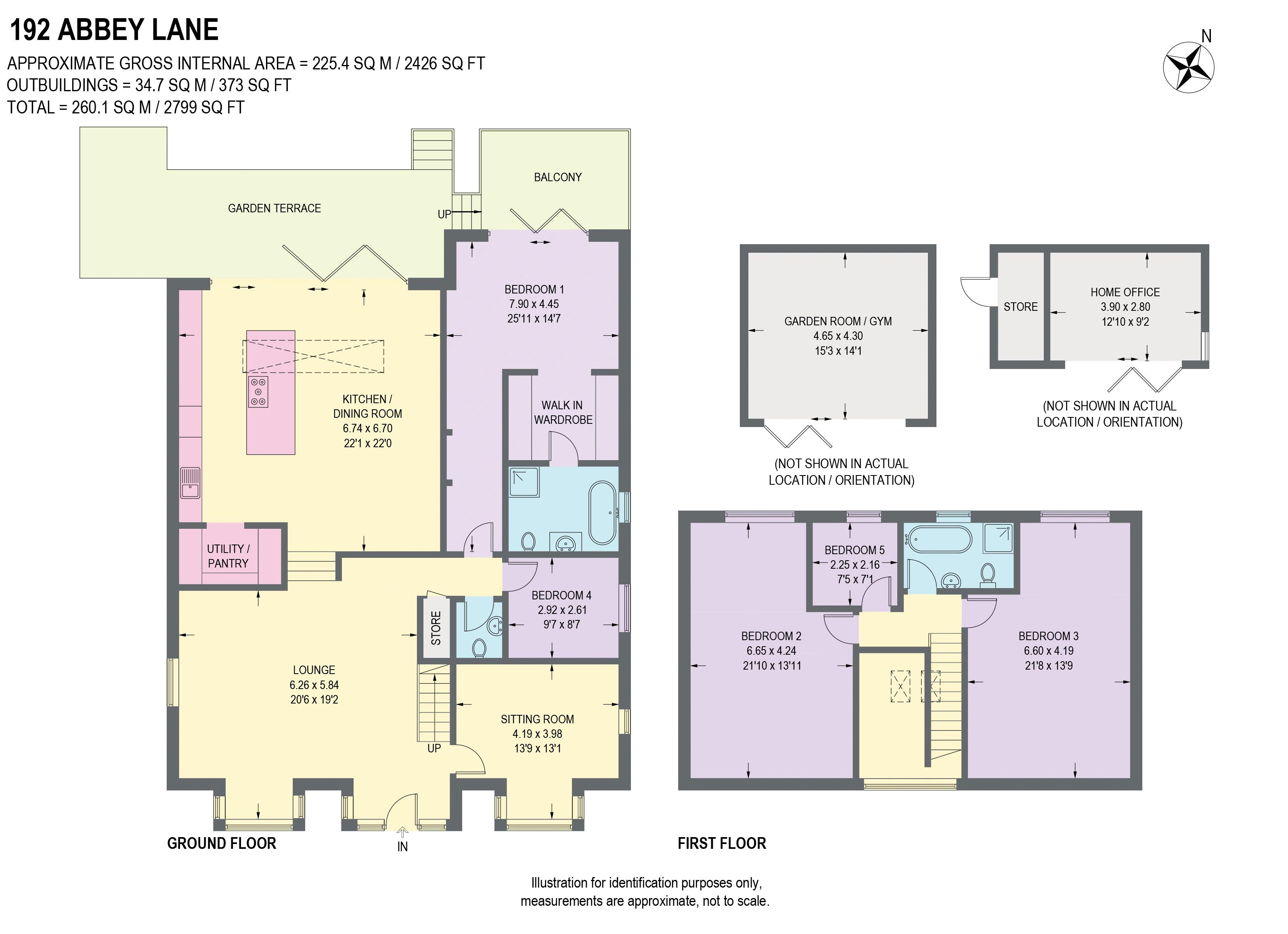Detached house for sale in Abbey Lane, Beauchief, Sheffield S8
Just added* Calls to this number will be recorded for quality, compliance and training purposes.
Property features
- Stunning Detached Modern Family Home
- 5 Bedrooms & 2 Bathrooms
- Fabulous Interior Design & Fittings
- Superb Open Plan Flexible Living Space
- Sought After Location in Beauchief S8
- Cedar Clad Garden Office & Gym
- Impressive Italian Ceramic Patio & Lower Garden
- Electric Gates & Generous Driveway
- Council Tax band E, EPC tbc, no chain
- Leasehold 800 years 25/03/23 Ground rent £10.52 pa
Property description
Offers in the Region Of £875,000
Stunning 5 bedroom detached modern family home in Beauchief, S8. Partially rebuilt, completely remodelled and finished to an extremely high standard, creating fabulous open plan, flexible accommodation, seamlessly linked through bifold doors to an Italian ceramic terrace and generous rear garden equipped with garden office and gym. Features impressive interior design including aluminium smart windows, engineered oak parquet flooring, zoned hive heating and Sonos media, designer light fittings, security alarm & CCTV. Viewing is required to fully appreciate this property. No chain.
The property enters through a grand oversized front door into a double height fabulous open plan living space complemented by engineered oak parquet flooring and contemporary log burning stove. A superb versatile living area with steps descending to the stunning dining kitchen creating a seamless link through bifold doors onto the terrace overlooking the rear garden. The kitchen is fitted with a range of modern units topped with Kelham concrete worktops and integrated appliances including Bora induction hob and downdraught, Neff ovens, microwave, Quooker tap, dishwasher and impressive adjoining panty / utility area. A stylish breakfast bar features overhead roof lantern and integrated plinth vacuum.
Also on ground level are 2 bedrooms, the main bedroom designed with generous built-in wardrobes, beautiful ensuite bathroom and bifold doors opening onto a private terrace. The first floor features a further 3 bedrooms, 2 well-proportioned double bedrooms, offering pleasant views over the garden and a study. The family bathroom is a stylish wet room, featuring roll top freestanding bathtub, floating hand wash basin and fully tiled walls.
Electric gates, with generous driveway and attractive front garden create both privacy from the road and a great first impression to the property. To the rear is a superb Italian ceramic terrace seamlessly linked with the indoor living area leading down to the garden, which is designed to offer seating areas, potting shed, hot tub (Available via separate negotiation) and 2 fabulous cedar clad outbuildings creating a garden office and gym.
192 Abbey Lane is well-placed for local shops and amenities on Hutcliffe Wood Road or in Millhouses and Woodseats, local schools, recreational facilities, public transport, and access to the city centre, hospitals, universities, and the Peak District.
Property info
For more information about this property, please contact
Haus, S3 on +44 114 446 8880 * (local rate)
Disclaimer
Property descriptions and related information displayed on this page, with the exclusion of Running Costs data, are marketing materials provided by Haus, and do not constitute property particulars. Please contact Haus for full details and further information. The Running Costs data displayed on this page are provided by PrimeLocation to give an indication of potential running costs based on various data sources. PrimeLocation does not warrant or accept any responsibility for the accuracy or completeness of the property descriptions, related information or Running Costs data provided here.

















































.png)
