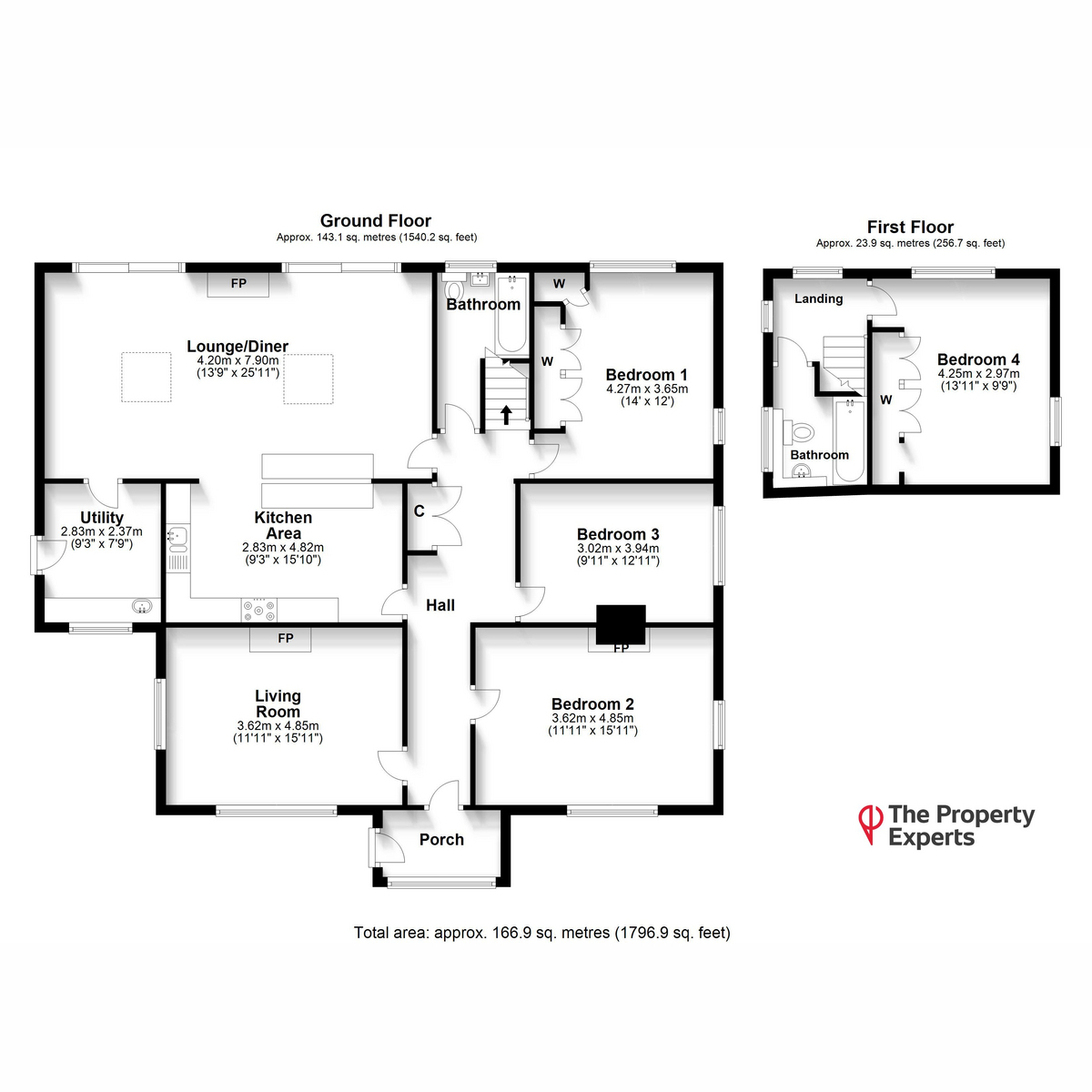Bungalow for sale in Russell Road, Kidderminster DY10
* Calls to this number will be recorded for quality, compliance and training purposes.
Property features
- 26' x 23' Open Plan Kitchen/ Dining/ Family Room
- Lounge With Feature Fireplace
- Four Bedrooms
- Two Bathrooms
- Laundry Room
- Quarter Acre Plot
Property description
This distinctive and extended detached bungalow is situated within easy walking distance of the railway station and King Charles I High School, whilst the private members Kidderminster Golf Club is located just at the end of this desirable tree-lined road.
Russell Road is a highly regarded address within easy reach of schools, shops and transport links, whilst enjoyng a peaceful and leafy setting within one of Kidderminster's most desirable residential neighbourhoods.
The property sits well back from the road behind a neat lawned foregarden and three-car driveway, whilst the quarter-acre plot also includes a lengthy rear lawn with summerhouse and mature conifer screening to the rear.
The front entrance porch gives way to a long central hallway with in-built cloaks cupboard and doors radiating off to most principal rooms, including the light and spacious front living room with dual aspect windows and a gas fire set in limestone feature fireplace.
The accommodation runs to around 1800 sq ft, having been extended and improved by the current owners since 2021 to include the creation of a wonderfully spacious kitchen/ dining/ living room to the rear, with two roof lanterns and two sets of sliding patio doors opening onto the garden.
The splendid open-plan kitchen and living space, measuring 26' x 23' overall, is undoubtedly the hub of the home, adding a contemporary feel to the property which really complements the traditional facade and fully connects with the garden.
The kitchen is fitted with a range of white wall & base cabinets complemented by tile-effect flooring, wooden work surfaces with breakfast bar, and tiled splashbacks. The Rangemaster dual fuel cooker may be available by way of separate negotiation.
The living/ dining area is a wonderful space for relaxing or entertaining, providing plenty of space for a dining table & chairs as well as a comfortable seating area with log burner and access out to the garden.
There are three well-proportioned double bedrooms and a bathroom to the ground floor, the bathroom featuring wood effect flooring and a contemporary vanity unit with hand basin and wc, plus panelled bath with screen and electric shower above.
There is also an additional guest double bedroom and bathroom to the first floor, this part of the property created by way of an an earlier extension carried out some years ago.
The bedroom looks out over the rear garden whilst the bathroom features tile-effect flooring, wall tiling, a corner vanity unit with hand basin & wc, plus panelled bath with screen and electric shower over.
Outside there is a gated pathway to the left hand side, with a covered rear patio, tool store, greenhouse & timber shed, the extensive lawns rising gently to the rear boundary and not being directly overlooked.
This is a spacious and well appointed family home, equally suitable for those requiring single storey living, and naturally, offers the perfect location for keen golfers!
Tenure is Freehold.
Council Tax is payable to Wyre Forest District, rated as Band E (subject to review once the property is sold as a result of improvements made).
Mains electricity, gas, water & drainage are connected. Windows are all upvc double glazed and a gas-fired central heating system is installed.
Mobile Coverage: 4G coverage is available in the area - For 5G please check with your provider.
Broadband Availability: Ultrafast broadband (fttc) is available in the area.
Disclaimer
Disclaimer: Whilst these particulars are believed to be correct and are given in good faith, they are not warranted, and any interested parties must satisfy themselves by inspection, or otherwise, as to the correctness of each of them. These particulars do not constitute an offer or contract or part thereof and areas, measurements and distances are given as a guide only. Photographs depict only certain parts of the property. Nothing within the particulars shall be deemed to be a statement as to the structural condition, nor the working order of services and appliances
Property info
For more information about this property, please contact
The Property Experts, CV21 on +44 1788 285881 * (local rate)
Disclaimer
Property descriptions and related information displayed on this page, with the exclusion of Running Costs data, are marketing materials provided by The Property Experts, and do not constitute property particulars. Please contact The Property Experts for full details and further information. The Running Costs data displayed on this page are provided by PrimeLocation to give an indication of potential running costs based on various data sources. PrimeLocation does not warrant or accept any responsibility for the accuracy or completeness of the property descriptions, related information or Running Costs data provided here.





































.png)
