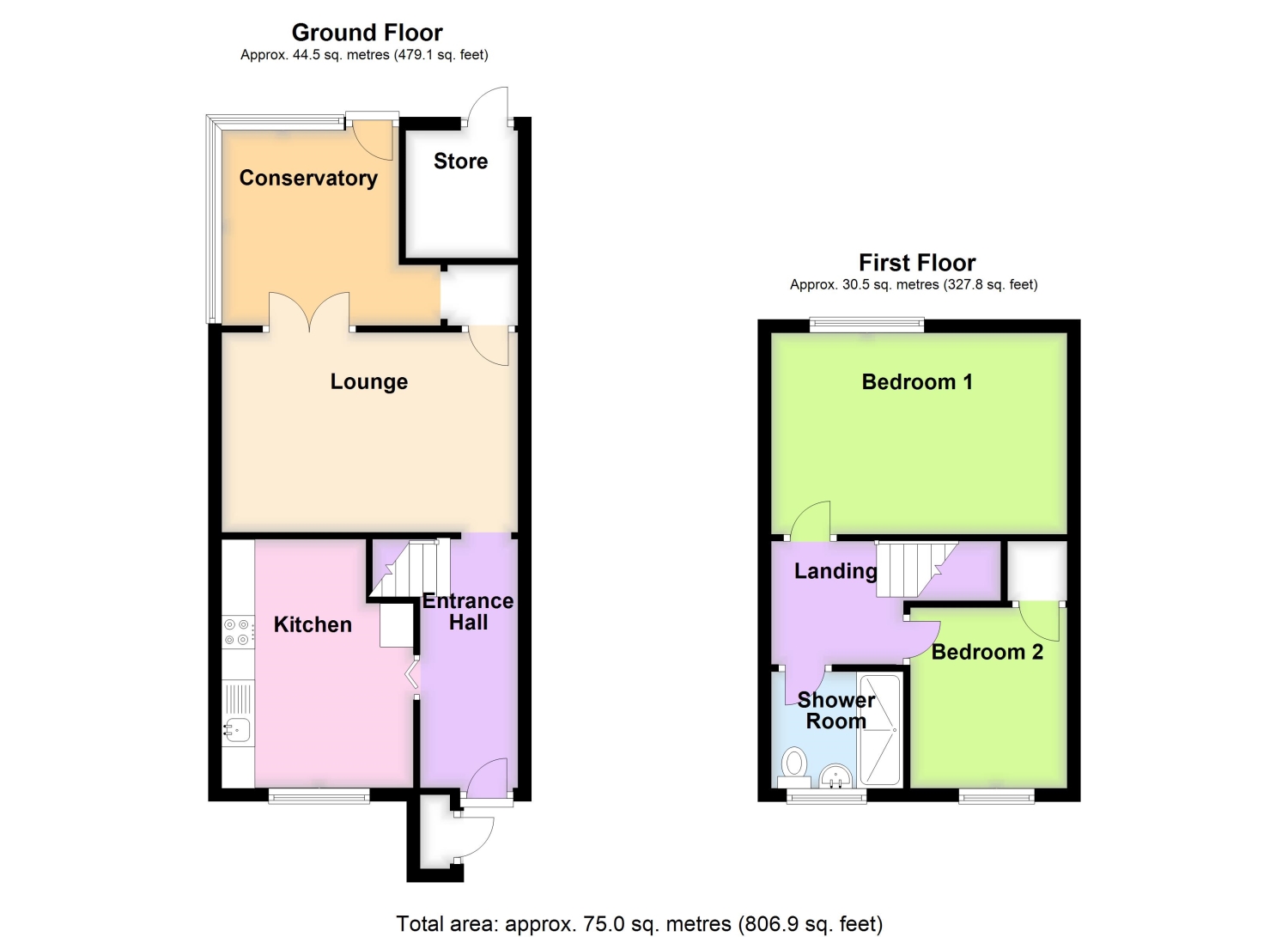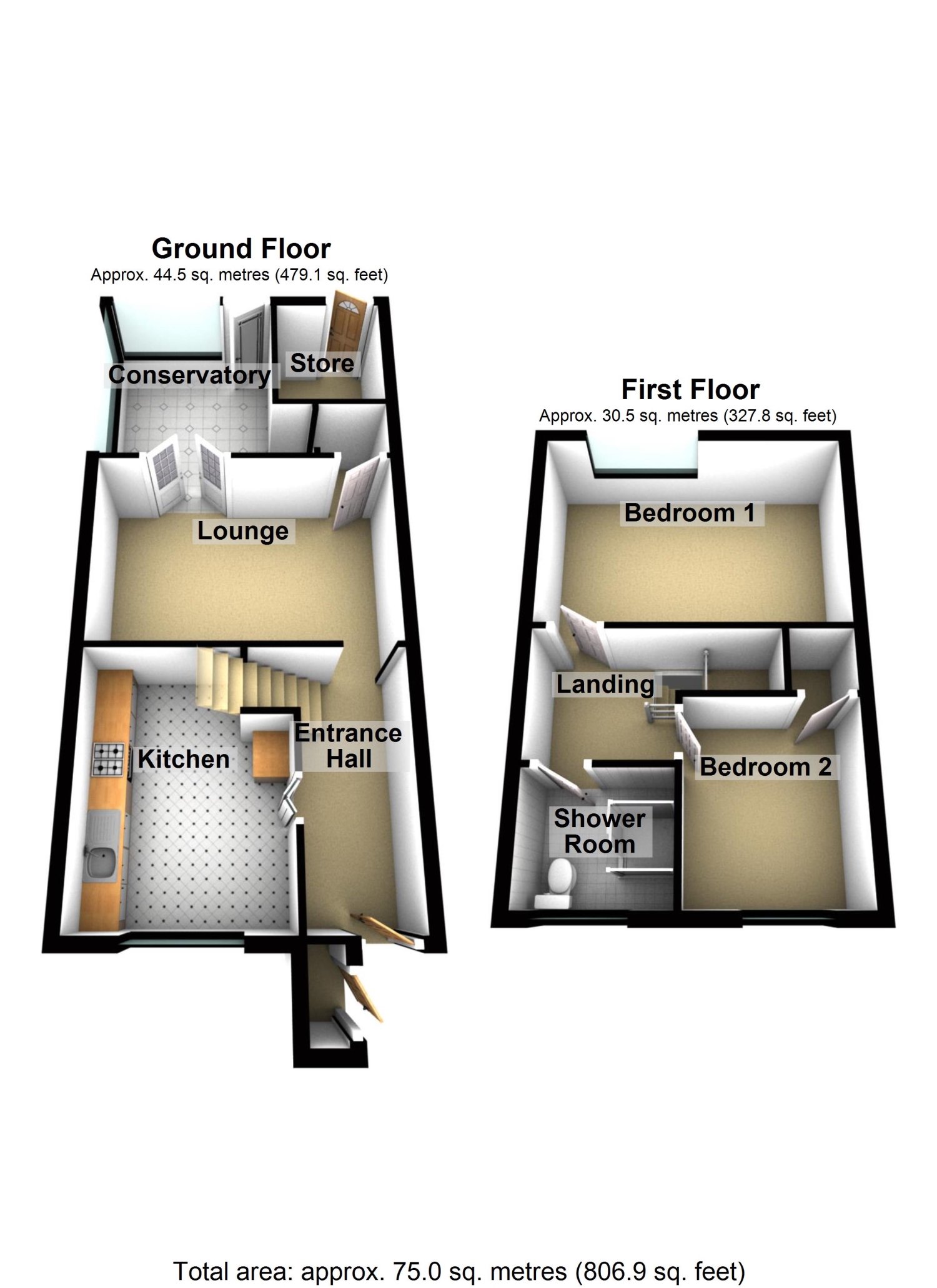End terrace house for sale in Eaton Road, Boston, Lincolnshire PE21
* Calls to this number will be recorded for quality, compliance and training purposes.
Property features
- Sun-Trap Rear Garden
- Close to shops and amenities
- Excellent Local Transport Links
- Conservatory
- Outside Store Room and Large Shed
- Investment Opportunity
Property description
Unlock the potential of this characterful two bedroom end terraced house, perfect for those with a vision for design. Situated in a sought-after area close to town, this property offers a fantastic opportunity to create your dream home or a lucrative investment.
While in need of modernisation, the house boasts a cozy living room, two well-sized bedrooms, and an enclosed garden and patio at the rear. With its classic layout, this home is a blank canvas waiting for your personal touch.
Located close to local amenities, schools, and transport links, this property is ideal for first-time buyers, seasoned renovators, or investors looking to add value. The home is serviced with mains gas and electricity, with gas central heating and uPVC windows and doors. Don't miss the chance to transform this house into a stunning residence.
The front of the property features a fenced-off area, ideal for discreetly storing wheelie bins. This space also provides an opportunity to enhance curb appeal with decorative flower pots or keep it as a sleek, open area for a clean and modern aesthetic. Additionally, resident parking is conveniently located in a designated, marked-out parking area.
Entrance Hall
3.7m x 1.5m - 12'2” x 4'11”
Before entering the front door, you have the utility and storage room to the left to conveniently keep gas and electricity meters hidden away. The covered over porch area also helps to keep you, and the entrance of the home dry as you walk in.
The hallway is wide enough for a small set of drawers or shoe cupboard too, giving you room to store things away, helping keep your home neat and tidy.
Kitchen
3.7m x 2.8m - 12'2” x 9'2”
The kitchen features a variety of cupboards and drawers, along with a gas combi boiler, and offers enough space for a cozy two-seater table and chairs. While a new kitchen installation could enhance and modernise the space, the existing kitchen remains fully functional and liveable, providing a comfortable setting for your daily needs.
Living Room
4.5m x 2.9m - 14'9” x 9'6”
The living room features a large window overlooking the conservatory, allowing for plenty of natural light. Currently unfurnished, this room offers a blank canvas that, with the right decor and furnishings, could become a charming and intimate space. The layout is ideal for a corner sofa or a two-piece sofa set, making it a cozy room with tremendous potential.
Conservatory
2.9m x 1.9m - 9'6” x 6'3”
Talk about potential! The versatile conservatory is a fantastic addition to this home, offering the new owner or occupier the opportunity to tailor the space to their needs. Whether you envision it as a charming sitting room to relax and read, a playful area for children, or a dining room where you can enjoy family meals while overlooking the garden, this conservatory provides endless possibilities to enhance your living experience.
Landing
The carpeted stairs has a handrail on each wall which is great if you're slightly less mobile and need a little support getting upstairs. Theres a loft hatch and a radiator on the landing, with doors leading to the two bedrooms and bathroom.
Bedroom 1
4.3m x 3m - 14'1” x 9'10”
The master bedroom is generously sized, comfortably accommodating a king-size bed along with additional furniture. A large window overlooks the back garden, filling the room with natural light throughout the day. This space has great potential to be transformed into a calming retreat.We think adding a reading chair by the window would create the perfect spot to unwind and enjoy the peaceful ambiance.
Bedroom 2
2.8m x 2.3m - 9'2” x 7'7”
The second bedroom offers the added convenience of a built-in cupboard, providing valuable storage or easily convertible into a wardrobe. A large window overlooking the lush trees and green area at the front of the home fills the room with natural light, making the space bright and inviting throughout the day. As a small double room, it is perfectly suited for use as a child's room, guest room, or, if needed, a home office, gym, or extra storage space. This versatile room can adapt to your lifestyle needs.
Bathroom
1.9m x 1.8m - 6'3” x 5'11”
The bathroom is equipped with a fairly new suite and features an accessible shower unit, offering practicality and ease of use. While there is the option to modify the space to include a bath with a shower overhead if preferred, the current setup is fully functional and perfectly liveable as it is.
Rear Garden
The enclosed garden at the back of the home felt warm and inviting during our visit. While it could benefit from a little tidying up, it has the potential to become a delightful outdoor retreat. Picture yourself relaxing on comfortable outdoor furniture on the patio, soaking up the sunshine. Imagine starting your day with the morning sun on your face as you sip your coffee—an ideal way to begin any day.
The large shed offers ample storage space and could easily be transformed into a workshop or a spacious playroom. Additionally, there's a convenient brick-built store room attached to the rear of the house, complete with light and electricity. This versatile space is perfect for storing gardening tools or could be repurposed as a small hobby room.
18 Eaton Rd Floorplan 2D View original

18 Eaton Rd Floorplan 3D View original

For more information about this property, please contact
EweMove Sales & Lettings - Boston, BD19 on +44 1205 216676 * (local rate)
Disclaimer
Property descriptions and related information displayed on this page, with the exclusion of Running Costs data, are marketing materials provided by EweMove Sales & Lettings - Boston, and do not constitute property particulars. Please contact EweMove Sales & Lettings - Boston for full details and further information. The Running Costs data displayed on this page are provided by PrimeLocation to give an indication of potential running costs based on various data sources. PrimeLocation does not warrant or accept any responsibility for the accuracy or completeness of the property descriptions, related information or Running Costs data provided here.






















.png)

