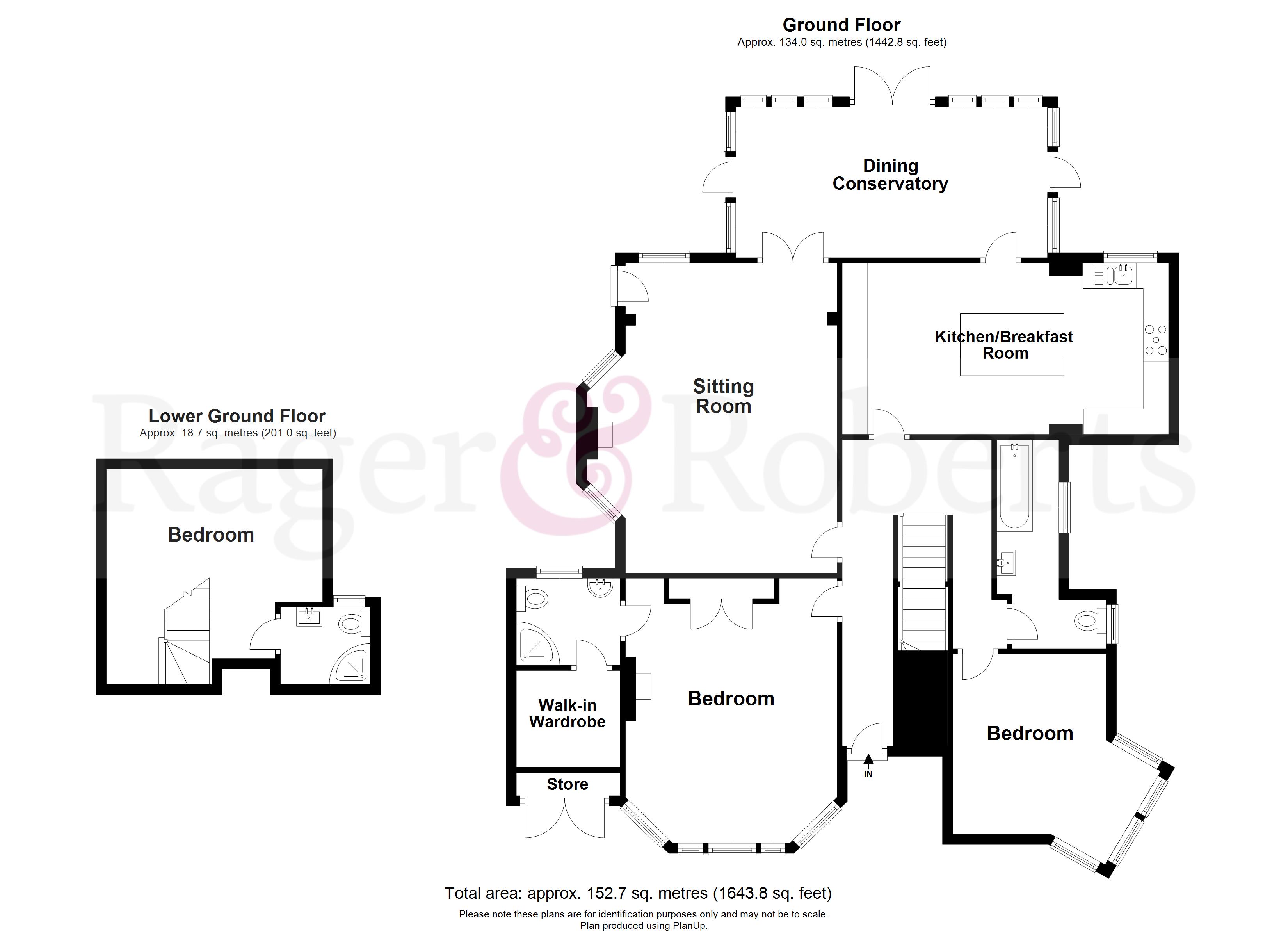Flat for sale in Milnthorpe Road, Meads, Eastbourne BN20
* Calls to this number will be recorded for quality, compliance and training purposes.
Utilities and more details
Property features
- Entrance lobby
- Reception hall
- Magnificent 20' sitting room
- 18' garden room
- Refitted 21' Neptune kitchen/dining room
- Master bedroom suite with en suite shower room and walk in wardrobe
- Guest bedroom
- Refitted bathroom/wc
- Basement providing a third bedroom with en suite shower room
- Gas fired central heating
Property description
A magnificent mansion style garden apartment with south westerly private garden and parking in the exclusive residential area of Meads village.
This wonderful apartment affords a beautifully landscaped south westerly walled private garden in the heart of Meads village. The extremely generous accommodation has been substantially improved by the present owners and now affords a superb 18' garden room with glorious garden aspect and a refitted 21' Neptune kitchen/dining room. An early appointment to view is strongly recommended to appreciate the high merit and appeal of this fine home.<br /><br />The property is conveniently situated in the sought after residential area of Meads village close to Eastbourne's scenic seafront and the local shopping facilities of Meads Street. The scenic downland countryside of the South Downs National Park is just to the west of Meads and Eastbourne town centre is also easily accessible offering a wide range of amenities including the Beacon shopping centre, theatres and the railway station which provides services to London Victoria and to Gatwick. Sporting facilities in the area include the principal golf courses and both indoor and outdoor tennis and bowls.
Reception Hall
With radiator.
Sitting Room (6.12m x 4.88m (20' 1" x 16' 0"))
Affording an aspect over the rear garden and with handsome stone fireplace and fitted multi fuel burning stove, 2 radiators, double doors to
Large Garden Room (5.72m x 2.92m (18' 9" x 9' 7"))
Affording a wonderful aspect over the rear garden and fitted with a privacy window film, tiled floor, under floor heating, radiator, double doors and 2 single casement doors give access to the rear garden.
Refitted Kitchen/Dining Room (6.4m x 3.48m (21' 0" x 11' 5"))
Equipped with an extensive range of working surfaces with bespoke Neptune kitchen cabinets and drawers below and range of built in cupboards and pantry. Integrated appliances include the range cooker and dishwasher, washing machine, American style fridge/freezer, large island unit with breakfast bar, concealed wall mounted gas fired boiler, radiator, doors to garden room.
Master Bedroom Suite Comprising Bedroom 1 (5.54m x 4.1m (18' 2" x 13' 5"))
Into the bay window and with handsome period style fireplace, privacy window film, built in wardrobe cupboards, 2 radiators, door to
En Suite Shower Room
With shower unit and wall mounted fittings, wash basin with drawers below, low level wc, heated towel rail, window.
Walk In Wardrobe (2.34m x 2.08m (7' 8" x 6' 10"))
With radiator.
Bedroom 2 (3.05m x 3.05m (10' 0" x 10' 0"))
Excluding the deep window bay, 2 radiators.
Refitted Bathroom
With bath and shower fittings over with Monsoon shower head, wash basin with cupboards below, low level wc, window.
-
The staircase descends from the reception hall to
Bedroom 3 (3.96m x 4.1m (13' 0" x 13' 5"))
Maximum approximate measurements including the depth of the staircase, 2 radiators, door to
En Suite Shower Room
With shower unit and wall mounted shower fittings with Monsoon shower head, wash basin, low level wc, heated towel rail, window.
Outside
The private walled rear garden provides a delightful setting for the property. The garden extends to a depth of approximately 55' and is attractively landscaped, predominantly laid to Astro turf lawn. There is a wide paved terrace which flanks the rear elevation and provides a wonderful outdoor entertaining space. There is also a pergola with a composite decked area as well as a covered Hot Tub with a pitched roof pergola above. Large timber potting shed, 2 garden sheds. Gated side access.
Allocated Parking
In front of the former garage which is currently used as storage.
Property info
For more information about this property, please contact
Rager & Roberts, BN21 on +44 1323 916782 * (local rate)
Disclaimer
Property descriptions and related information displayed on this page, with the exclusion of Running Costs data, are marketing materials provided by Rager & Roberts, and do not constitute property particulars. Please contact Rager & Roberts for full details and further information. The Running Costs data displayed on this page are provided by PrimeLocation to give an indication of potential running costs based on various data sources. PrimeLocation does not warrant or accept any responsibility for the accuracy or completeness of the property descriptions, related information or Running Costs data provided here.
































.png)