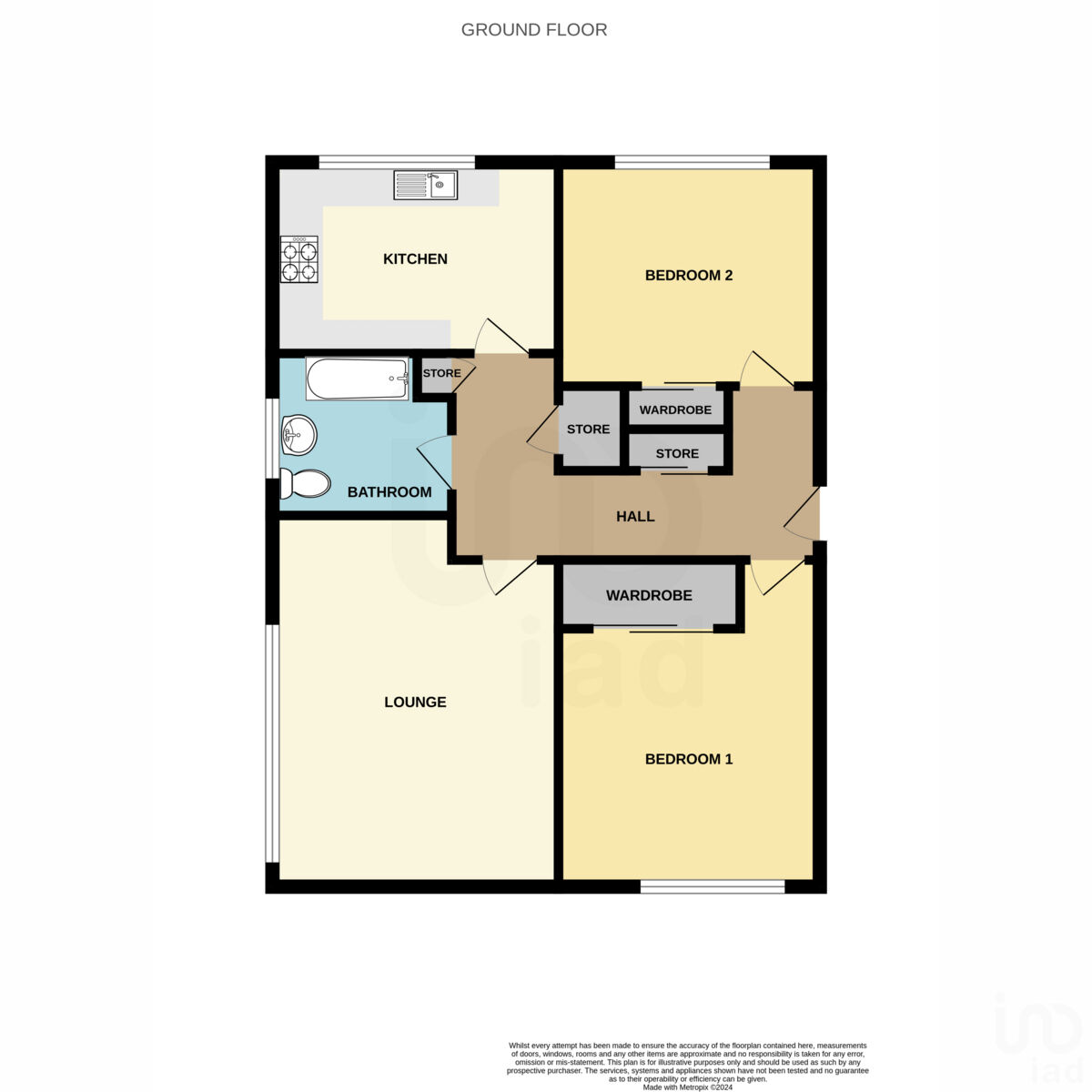Flat for sale in Ingatestone Drive, Stourbridge DY8
Just added* Calls to this number will be recorded for quality, compliance and training purposes.
Utilities and more details
Property features
- Fabulous location
- 2 bedrooms
- Ground Floor
- Extended lease
- Separate garage
- Great transport links
- Close to local amenities
Property description
Agent ref : LM01. This 2-bedroom flat on Ingatestone Drive offers an affordable entry into the property market. The leasehold property (with extended lease) features two generous bedrooms, large lounge, modern bathroom and a separate garage, providing all of the essential amenities for comfortable living.
Located just off Cot Lane, the flat benefits from proximity to local amenities and public transport links. The area is known for its community feel and convenient access to schools, parks, and shopping facilities. Wordsley and Kingswinford and the surrounding areas offer a variety of leisure activities and green spaces, making it a desirable location for families and individuals alike. The town centres are within easy reach, offering a range of shops, restaurants, and services.
Don't miss out on this affordable opportunity. Contact us today to learn more and arrange a visit
Outside Front
Off-road parking, with block-paved pathway leading into a communal entrance. Number 22 is located on the ground floor. Communal BBQ/residents garden
Communal Entrance
Leading into inner lobby. Access into property via traditional wooden and partially-glazed front door. Access into communal gardens to the rear of the lobby
Hall
Providing access to all rooms and three handy store cupboards. Radiator
Lounge (15'4" max x 11'9" max)
A most generous lounge with large double-glazed window to the side. Radiator. Access back into hallway
Bathroom (6'9" max x 6'7" max)
Matching bathroom suite of panelled bath with "Mira 88" shower fitted over, WC and hand basin. Frosted/double-glazed window to the rear. Radiator. Access back into hallway
Kitchen (11'9" max x 7'3" max)
A range of matching wall and base units with roll-top worktops over, with breakfast bar to the side. Integral gas hob with extractor fan above and built-in oven below. Large double-glazed window to the side. Large sink with drainer and single mixer tap fitted. Enclosed/wall-mounted "Worcester" combination boiler. Remote control plinth floor lighting fitted. Wall-mounted "British Gas" central heating console. Space/plumbing for washing machine and stand alone fridge/freezer. Radiator. Access back into hallway
Bedroom 1 (14' max x 10'9" max)
Large built-in wardrobes with wooden sliding doors to the rear. Double-glazed window to the front. Radiator. Access back into hallway
Bedroom 2 (10'10" max x 8'11" max)
Large built-in wardrobes with wooden sliding doors to the rear. Double-glazed window to the front. Radiator. Access back into hallway
Outside Rear
Communal gardens with an expanse of lawn area and mature trees. Accessed from secure lobby area
Garage
Separate from the main building but in close proximity to the property itself. Up-and-over secure metal door
Property info
For more information about this property, please contact
IAD UK, SG11 on +44 1279 956366 * (local rate)
Disclaimer
Property descriptions and related information displayed on this page, with the exclusion of Running Costs data, are marketing materials provided by IAD UK, and do not constitute property particulars. Please contact IAD UK for full details and further information. The Running Costs data displayed on this page are provided by PrimeLocation to give an indication of potential running costs based on various data sources. PrimeLocation does not warrant or accept any responsibility for the accuracy or completeness of the property descriptions, related information or Running Costs data provided here.




































.png)
