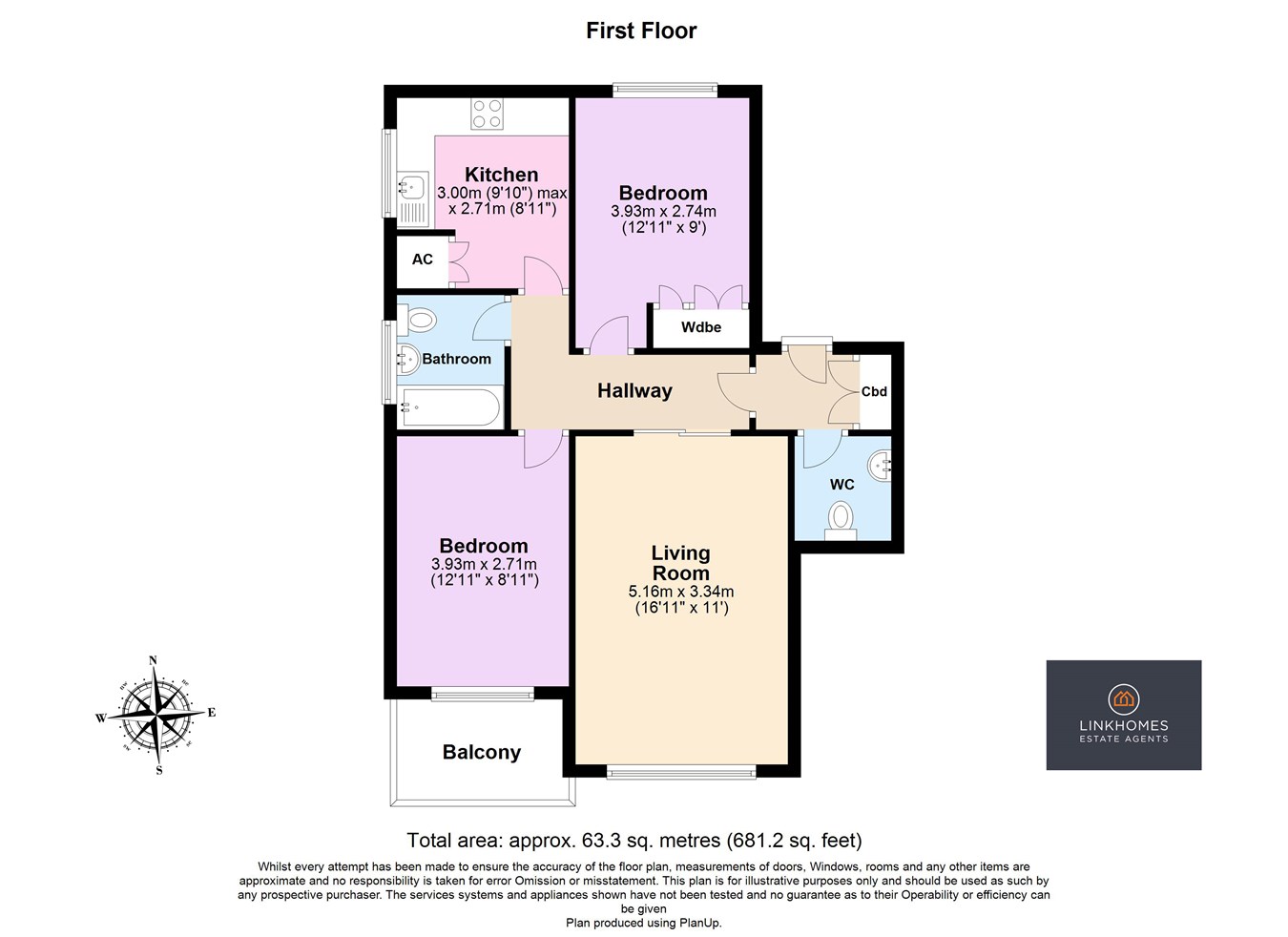Flat for sale in Parkstone Road, Poole BH15
* Calls to this number will be recorded for quality, compliance and training purposes.
Property description
Parkstone Road is located opposite the popular Poole Park which is surrounded by many other local attractions and amenities such as Poole Hospital, Ashley Cross, Poole Shopping Centre, The Bus Station, Baiter Park and The Quay which are all within short walking distance from the property. A short drive away is Bournemouth Town Centre and it's award-winning sandy beaches that go with it. Parkstone Train Station is just 0.6 miles from the property with connections to the direct line taking you to London Waterloo. A truly great location!
First Floor
Entrance Hallway
Coved and smooth set ceiling, ceiling lights, entry phone system, electric storage heater, integrated storage cupboard with the consumer unit enclosed, front door to the rear aspect, power points and carpeted flooring.
Living Room
Coved and smooth set ceiling, ceiling light, UPVC double glazed window to the front aspect, UPVC double glazed single door to the side aspect opening onto the balcony, wall lights, ceiling lights, carpeted flooring, television point, free standing feature fireplace, electric storage heater, power points and carpeted flooring.
Kitchen
Smooth set ceiling, ceiling light, UPVC double glazed window to the side aspect, pantry cupboard with space for a washing machine, wall and base fitted units, integrated longline fridge/freezer, tiled splash back, power points, stainless steel sink with drainer, power points with usb charging, four point ‘Lamona’ hob with stainless steel extractor fan and integrated oven and vinyl flooring.
Bedroom One
Smooth set ceiling, ceiling light, UPVC double glazed window to the rear aspect, triple built-in wardrobes, electric storage heaters, power points and carpeted flooring.
Bedroom Two
Smooth set ceiling, ceiling light, UPVC double glazed window to the front aspect, power points with usb charging, electric storage heater and carpeted flooring.
Bathroom
Smooth set ceiling, ceiling light, UPVC double glazed frosted window to the side aspect, part tiled walls, panelled bath with overhead shower, pedestal sink, electric stainless steel heated towel rail, toilet and vinyl flooring.
Separate W/C
Smooth set ceiling, ceiling light, toilet, wall mounted sink with under storage, tiled splash back, power points and vinyl flooring.
Outside
Balcony
Tiled flooring with stainless steel balustrades and glass panels.
Garage
Single garage in a block for residents parking.
Garden
Communal lawns, surrounding shrubbery and trees.
Agents Notes
Useful Information
Tenure: Share of Freehold
Lease Length: 999 years from 1969.
Ground Rent: £15 per annum.
Service Charges: £2,100 per annum.
Service Charges include: Cleaning, gardening, lift maintenance, communal electric, general maintenance, buildings insurance, water rates.
EPC Rating: D
Council Tax Band: D - Approximately £2,147.75 per annum.
Pets are permitted, subject to permission.
Rentals are permitted.
Holiday lets are not permitted.
Visitor parking is to the front of the property.
Stamp Duty
First Time Buyer: £0
Moving Home: £1,250
Additional Property: £9,500
Property info
For more information about this property, please contact
Link Homes Estate Agents, BH14 on +44 1202 058555 * (local rate)
Disclaimer
Property descriptions and related information displayed on this page, with the exclusion of Running Costs data, are marketing materials provided by Link Homes Estate Agents, and do not constitute property particulars. Please contact Link Homes Estate Agents for full details and further information. The Running Costs data displayed on this page are provided by PrimeLocation to give an indication of potential running costs based on various data sources. PrimeLocation does not warrant or accept any responsibility for the accuracy or completeness of the property descriptions, related information or Running Costs data provided here.






























.png)
