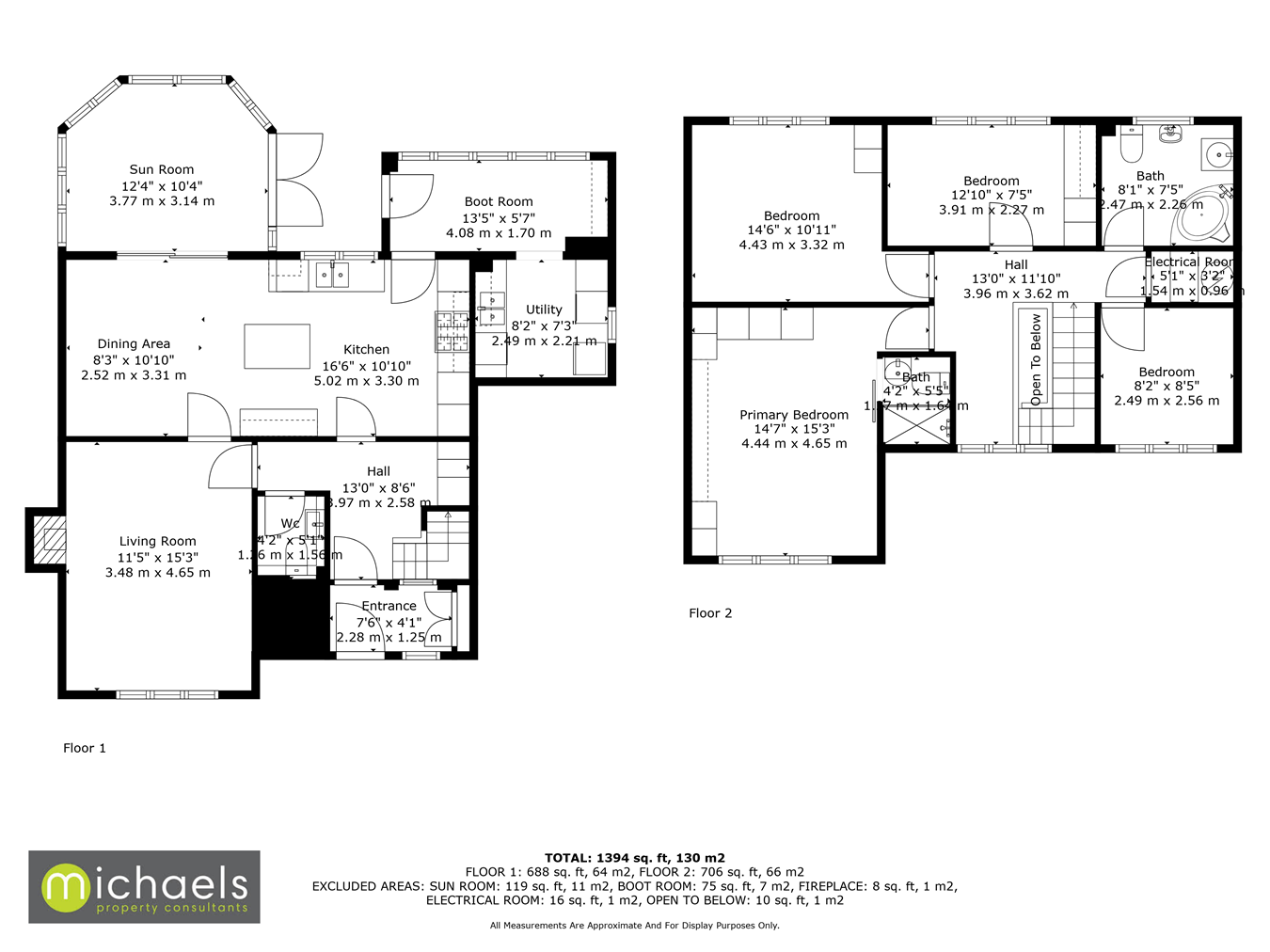Detached house for sale in The Limes, Long Melford, Sudbury CO10
* Calls to this number will be recorded for quality, compliance and training purposes.
Property features
- Nestled In The Sought After Village Of Long Melford
- Tastefully Decorated & Finished Throughout
- Stunning Open Plan Kitchen/Dining Area
- Utility Room/Boot Room
- Herringbone Flooring Throughout
- Four Generous Bedrooms
- One Of The Villages Most Sought After Cul De Sac's
- Within Walking Distance To The Centre Of Long Melford
- Driveway For Multiple Vehicles
- An Excellent Example Of Four Bedroom Family Home
Property description
Internally the property has been meticulously upgraded by the current owner. The heart of this home is undoubtedly the stunning kitchen/dining area, which has been tastefully designed by the current owner with an eye for detail and quality. The kitchen features sleek, modern cabinetry with ample storage, high-end integrated appliances, and stylish worktops that create a sophisticated yet functional space. The open-plan design flows seamlessly into the dining area, making it an ideal space for family meals or entertaining guests. The ground floor completed with a welcoming entrance hallway which is laid with herringbone flooring with a continuous theme throughout. From the hallway offers storage space and access to a ground floor cloakroom. Furthermore you are welcomed into the living room with an inset gas fireplace, column radiators and measured to fit shutters, again all recent additions by the current owner. Finishing off the ground floor, features a separate boot room, utility room and sun room.
To the first floor offers four generous bedrooms with built in wardrobes to the master bedroom and the further addition of a new En suite with a sliding door. Completing this impressive first floor offers a large family bathroom suite and storage cupboard.
Outside the property offers an attractive and large south facing private garden, fully enclosed by panel fencing, bushes and shrubs. The remainder of the garden is predominantly laid to lawn with a patio area, suitable for outside furniture or dining table and chairs. There is also a shed which is to remain. To the front of the property offers a garage/work shop and a generous driveway for multiple vehicles.
The Limes is located in the sought-after village of Long Melford, known for its picturesque surroundings, historic sites, and vibrant community. The property is within walking distance of local shops, restaurants, and schools, making it an ideal location for family life. The nearby town of Sudbury offers additional amenities and excellent transport links to London and other major cities.
Ground Floor
Entrance Porch
7' 6" x 4' 1" (2.29m x 1.24m)
Hallway
13' 0" x 8' 6" (3.96m x 2.59m)
Cloakroom
5' 1" x 4' 2" (1.55m x 1.27m)
Living Room
15' 3" x 11' 5" (4.65m x 3.48m)
Dining Area
10' 10" x 8' 3" (3.30m x 2.51m)
Kitchen
16' 6" x 10' 10" (5.03m x 3.30m)
Utility Room
8' 2" x 7' 3" (2.49m x 2.21m)
Boot Room
13' 5" x 5' 7" (4.09m x 1.70m)
Sun Room
12' 4" x 10' 4" (3.76m x 3.15m)
First Floor
Landing
13' 0" x 11' 10" (3.96m x 3.61m)
Master Bedroom
15' 3" x 14' 7" (4.65m x 4.45m)
En Suite
5' 1" x 4' 2" (1.55m x 1.27m)
Bedroom Two
14' 6" x 10' 11" (4.42m x 3.33m)
Bedroom Three
12' 10" x 7' 5" (3.91m x 2.26m)
Bedroom Four
8' 5" x 8' 2" (2.57m x 2.49m)
Bathroom
8' 1" x 7' 5" (2.46m x 2.26m)
Outside
Outside the property offers an attractive and large private garden, fully enclosed by panel fencing, bushes and shrubs. The remainder of the garden is predominantly laid to lawn with a patio area, suitable for outside furniture or dining table and chairs. There is also a shed which is to remain. To the front of the property offers a generous driveway for multiple vehicles.
Property info
For more information about this property, please contact
Michaels Property Consultants, CO3 on +44 1206 684826 * (local rate)
Disclaimer
Property descriptions and related information displayed on this page, with the exclusion of Running Costs data, are marketing materials provided by Michaels Property Consultants, and do not constitute property particulars. Please contact Michaels Property Consultants for full details and further information. The Running Costs data displayed on this page are provided by PrimeLocation to give an indication of potential running costs based on various data sources. PrimeLocation does not warrant or accept any responsibility for the accuracy or completeness of the property descriptions, related information or Running Costs data provided here.

















































.png)
