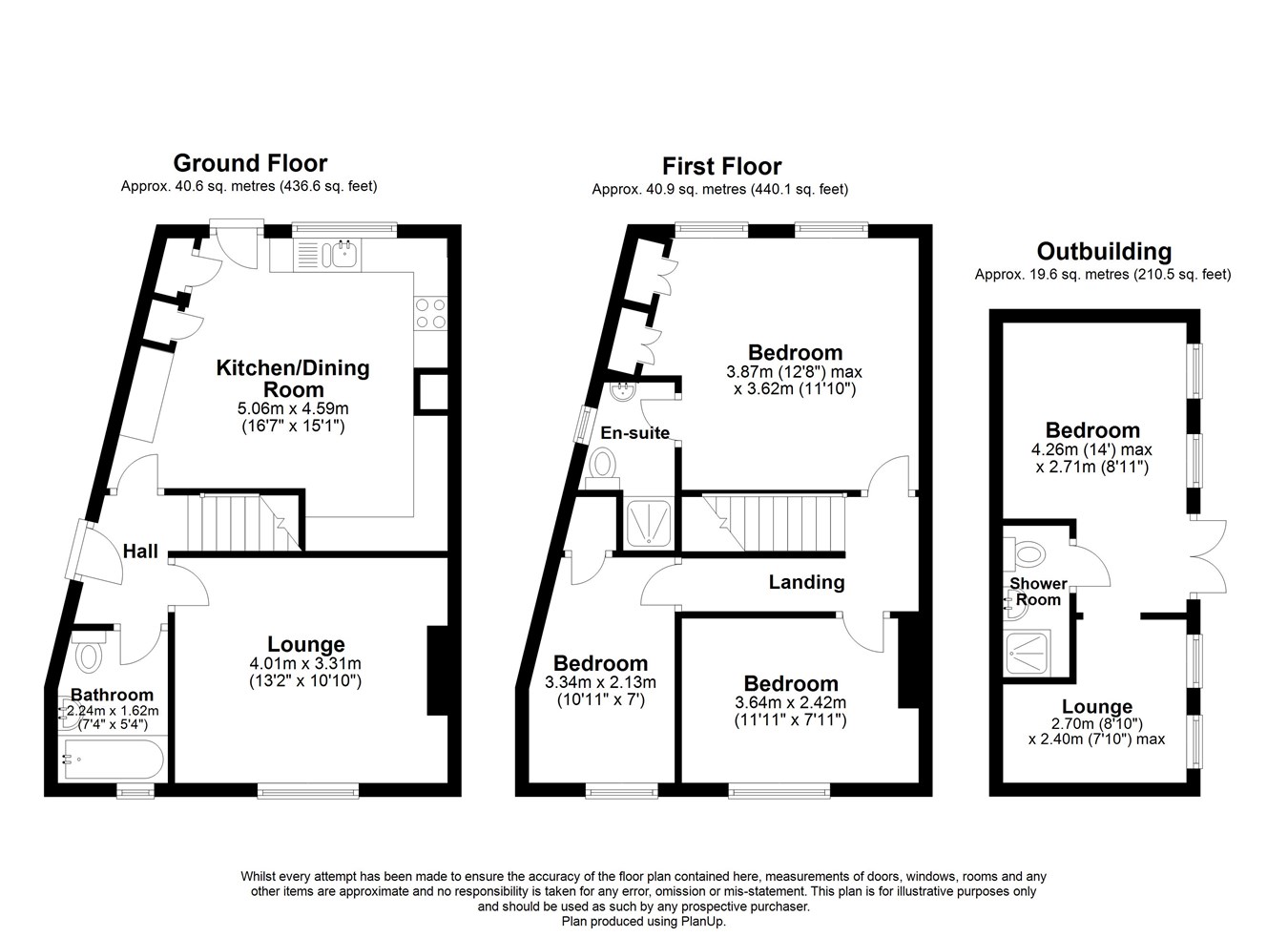Semi-detached house for sale in St Martins Road, Folkestone CT20
* Calls to this number will be recorded for quality, compliance and training purposes.
Property features
- Three Bedrooms semi detached house
- Spacious interior
- Annexe
- En-Suite
- Off road parking
Property description
Access into the entrance hall which leads onto the lounge, bathroom and kitchen/dining room. The lounge is nice and bright with white walls and grey carpets. Alcove shelving and storage along with an electric fire. Onto the kitchen/diner, the units are white gloss with black worktops. Integrated appliances include double oven and hob with extractor fan and under counter integrated fridge and freezer. Space for a washing machine, dishwasher and tumble dryer. Large space for a dining table and some understairs storage. Access through to the garden. The bathroom includes a WC, hand basin and bath with shower over. Fully tiled walls and vinyl flooring.
The first floor comprises three bedrooms with an en-suite to the master. The master bedroom is a good sized double bedroom with fitted wardrobes and an en-suite shower room. This is fitted with a WC, hand basin with vanity unit and shower with tiled walls, vinyl flooring and chrome heated towel rail. The second bedroom is a double room with fitted wardrobed and herringbone style vinyl flooring. The third bedroom is a single bedroom with herringbone vinyl.
The garden boasts two outhouses, one of which has been converted into a small annexe. It includes a lounge area, bedroom area and shower room. A unit with under counter fridge and microwave. Electric heating throughout.
A separate brick built storage outbuilding with a pcv door.
Part patio and artificial grass.
Call Burnap and Abel on to organise a viewing.
Ground Floor
Lounge
13' 2" x 10' 10" (4.01m x 3.30m)
Kitchen/Dining Room
16' 7" x 15' 1" (5.05m x 4.60m)
Bathroom
7' 4" x 5' 4" (2.24m x 1.63m)
First Floor
Bedroom
12' 8" x 11' 10" (3.86m x 3.61m)
En-Suite
Bedroom
11' 11" x 7' 11" (3.63m x 2.41m)
Bedroom
10' 11" x 7' 0" (3.33m x 2.13m)
Outside
Outbuilding
A large out building comprising of a large lounge and a bedroom with a shower room
Property info
For more information about this property, please contact
Burnap + Abel, CT20 on +44 1303 396032 * (local rate)
Disclaimer
Property descriptions and related information displayed on this page, with the exclusion of Running Costs data, are marketing materials provided by Burnap + Abel, and do not constitute property particulars. Please contact Burnap + Abel for full details and further information. The Running Costs data displayed on this page are provided by PrimeLocation to give an indication of potential running costs based on various data sources. PrimeLocation does not warrant or accept any responsibility for the accuracy or completeness of the property descriptions, related information or Running Costs data provided here.





























.png)
