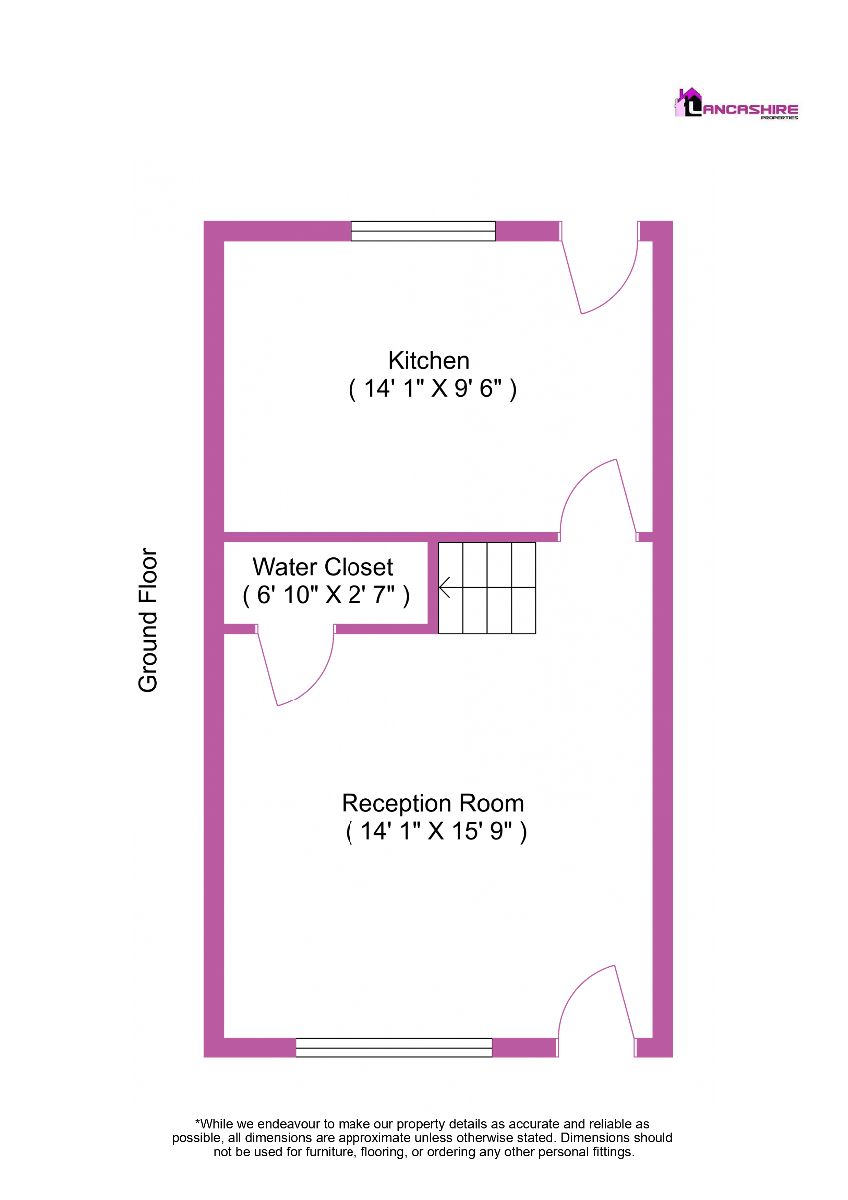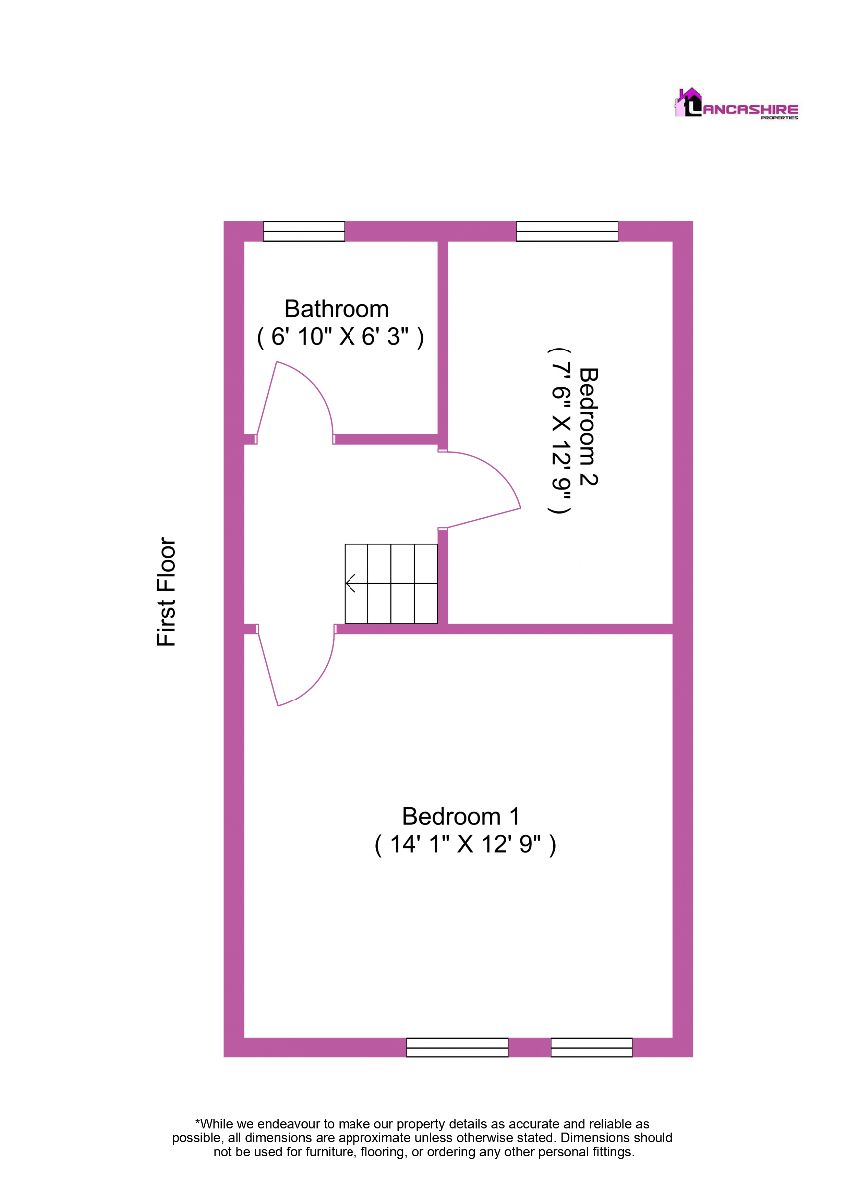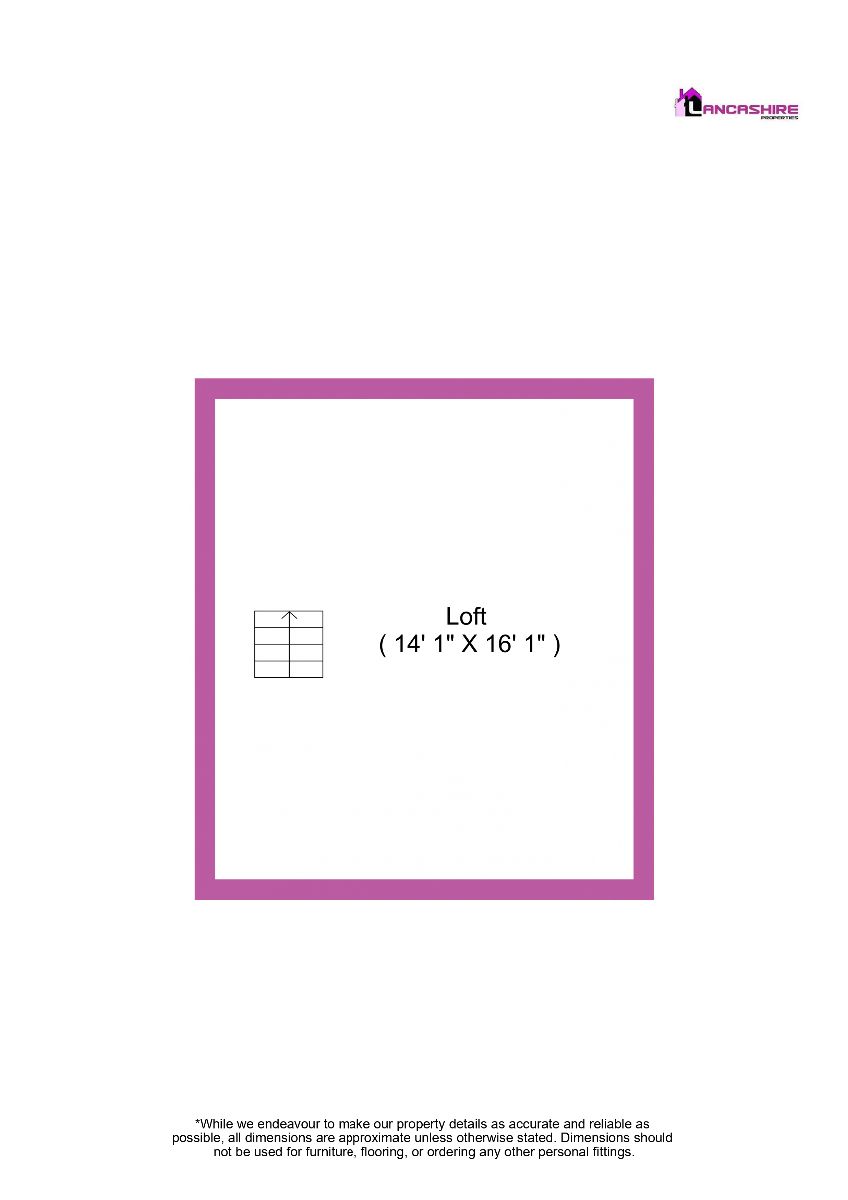Terraced house for sale in Barton Street, Tyldesley, Manchester M29
* Calls to this number will be recorded for quality, compliance and training purposes.
Property description
Description
Lancashire Properties are delighted to present this top end refurbished and modernized two bedroom terraced house for sale in Tyldesley, Manchester M29. Excellently situated between Eccles and Atherton, with access to local amenities, schools and a bus network. Shops in the immediate vicinity includes Aldi and B&M. Schools includes Tyldesley Primary School and Bedford High School. Around the corner from Manchester Road, with bus routes connecting between Worsley and Atherton. There is a local children's play area/park next to the property.
The property has been fully refurbished with brand new finishings, flooring, lighting and new kitchen & bathroom units. Briefly comprising of a large Reception Room, Kitchen with dining space and an under stair water closet on the ground floor, whereas there are two good sized bedrooms, a three piece bathroom on the first floor and additionally a loft conversion with pull laddar which benifits with a large and spacious room with sky window which can be ideal for an office space.
Externally, there is a rear yard that is used for private parking purposes and can accomadate multiple cars. An excellent property which has been finished to a hight standard that is ideal for a first time buy or buy to let.
Just next to park and lush green lands providing amazing views.
Leasehold for a term of 980 years less 10 days from 1st August 1887 (thus having approximately 844 years unexpired).
Dimensions:
Ground Floor -
Reception Room ( 14' 1" X 15' 9" )
Double glazed window to the front aspect. Laminate floor. Ceiling light point. Electric points. Heating radiator.
Kitchen ( 14' 1" X 9' 6" )
Double glazed window to the rear aspect. Laminate floor. Ceiling light point. Electric points. Heating radiator. Wall & base units with worktop incorporating a bowl sink with mixer tap. Integrated gas hob unit with electric oven. Access to rear yard / parking.
Water Closet ( 6' 10" X 2' 7" )
Wall & floor tiles. Ceiling light point. WC. Wash basin. Heating radiator.
First Floor -
Bedroom 1 ( 14' 1" X 12' 9" )
Two double glazed windows to the front aspect. Carpeted floor. Ceiling light point. Electric points. Heating radiator.
Bedroom 2 ( 7' 6" X 12' 9" )
Double glazed window to the rear aspect. Carpeted floor. Ceiling light point. Electric points. Heating radiator.
Bathroom ( 6' 10" X 6' 3" )
Double glazed window to the rear aspect. Wall & floor tiles. Ceiling light point. WC. Wash basin. Shower fixture. Heating radiator.
Second Floor -
Loft ( 14' 1" X 16' 1" )
Skylight windows. Laminate flooring. Ceiling light points. Electric points.
Notice:
The above property details should be considered as a general guide only for prospective purchasers. Lancashire Properties does not have any authority to give any warranty in relation to the property.
We would like to bring to the attention of any purchaser that we have endeavoured to provide a realistic description of the property, no specific survey or detailed inspection has been carried out relating to the property, services, appliances and any further fixtures and fittings/equipment.
If double glazing has been stated in the details, the purchaser is advised to satisfy themselves as to the type and amount of double glazing fitted to the property.
We recommend all buyers to carry out their own survey/investigations relating to the purchase of any of our properties.
The mention of any appliances and/or services within these sales particulars does not imply they are in full and efficient working order.
While we endeavour to make our property details accurate and reliable, if there is any point, which is of particular interest to you, please contact the office and we will be pleased to check the information.
Council Tax Band: A
Tenure: Leasehold
Property info
For more information about this property, please contact
Lancashire Properties, M19 on +44 161 937 1383 * (local rate)
Disclaimer
Property descriptions and related information displayed on this page, with the exclusion of Running Costs data, are marketing materials provided by Lancashire Properties, and do not constitute property particulars. Please contact Lancashire Properties for full details and further information. The Running Costs data displayed on this page are provided by PrimeLocation to give an indication of potential running costs based on various data sources. PrimeLocation does not warrant or accept any responsibility for the accuracy or completeness of the property descriptions, related information or Running Costs data provided here.





























.png)
